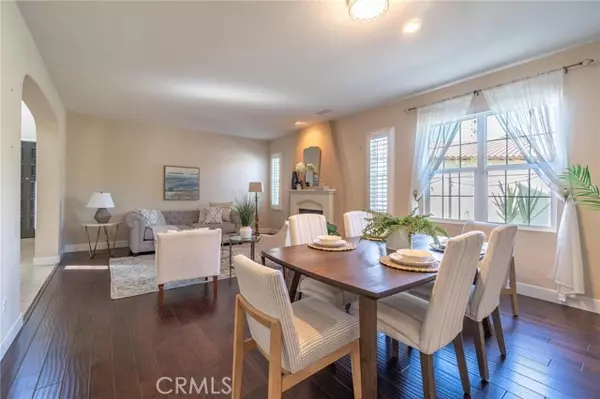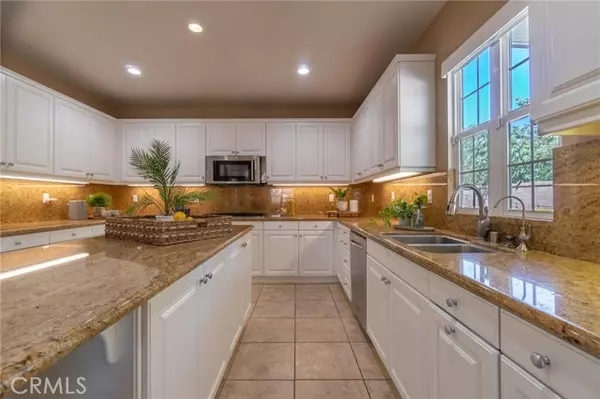$985,000
$999,999
1.5%For more information regarding the value of a property, please contact us for a free consultation.
4 Beds
3 Baths
2,964 SqFt
SOLD DATE : 12/05/2023
Key Details
Sold Price $985,000
Property Type Single Family Home
Sub Type Detached
Listing Status Sold
Purchase Type For Sale
Square Footage 2,964 sqft
Price per Sqft $332
MLS Listing ID DW23156620
Sold Date 12/05/23
Style Detached
Bedrooms 4
Full Baths 3
HOA Fees $105/mo
HOA Y/N Yes
Year Built 2005
Lot Size 6,355 Sqft
Acres 0.1459
Property Description
BACK ON THE MARKET,BUYER COULD NOT PERFORM. Welcome to the highly sought after Colonies Community. This beautiful move-in ready home features 4 bedrooms and 3 baths, and approx 3000 sq ft of living space and is located at the end of a quiet cul-de-sac, with direct neighbors only on one side. As you walk up to the home you will notice the recently updated exterior paint that gives the home a clean, fresh look. Walk in to find tile and laminate wood flooring throughout. The formal living room and formal dining area feature a fireplace and plenty of windows for natural light. Keep walking through to the kitchen which features plenty of cabinet space, granite countertops, a large center island/breakfast bar, built-in range with dual ovens and a walk-in pantry. From the kitchen you can flow right into the family room which is where you will find the second fireplace. Open the custom french doors to walk out into the backyard which features a patio cover, an area covered with flagstone rock and a grass area to entertain family and guests, including the four legged family members. There is a bedroom and full bathroom on the first floor that can be used as a guest bedroom or a home office. Take the elegant wooden staircase to the second floor and you will find two bedrooms connected by a full bathroom, with dual sinks. Also upstairs is the spacious primary bedroom with an ensuite bathroom, which features dual sinks and a soaking tub, and a walk-in closet. Take in the mountain views while you bathe! On your way to the garage you will find plenty of shelves, cabinets and closets for
BACK ON THE MARKET,BUYER COULD NOT PERFORM. Welcome to the highly sought after Colonies Community. This beautiful move-in ready home features 4 bedrooms and 3 baths, and approx 3000 sq ft of living space and is located at the end of a quiet cul-de-sac, with direct neighbors only on one side. As you walk up to the home you will notice the recently updated exterior paint that gives the home a clean, fresh look. Walk in to find tile and laminate wood flooring throughout. The formal living room and formal dining area feature a fireplace and plenty of windows for natural light. Keep walking through to the kitchen which features plenty of cabinet space, granite countertops, a large center island/breakfast bar, built-in range with dual ovens and a walk-in pantry. From the kitchen you can flow right into the family room which is where you will find the second fireplace. Open the custom french doors to walk out into the backyard which features a patio cover, an area covered with flagstone rock and a grass area to entertain family and guests, including the four legged family members. There is a bedroom and full bathroom on the first floor that can be used as a guest bedroom or a home office. Take the elegant wooden staircase to the second floor and you will find two bedrooms connected by a full bathroom, with dual sinks. Also upstairs is the spacious primary bedroom with an ensuite bathroom, which features dual sinks and a soaking tub, and a walk-in closet. Take in the mountain views while you bathe! On your way to the garage you will find plenty of shelves, cabinets and closets for storage, as well as the laundry room with a sink and washer & dryer. The three car garage offers plenty of storage space as well, with custom cabinets and racks that were recently added, a smart garage door opener (with backup power) and a 240-volt outlet used to charge EVs. Each floor has its own independent HVAC system with smart thermostats. The recently installed and fully paid off 26 panel solar PV system helps keep electric bills down. Plan on seeing this home before it's gone!
Location
State CA
County San Bernardino
Area Upland (91784)
Interior
Interior Features Granite Counters, Pantry
Cooling Central Forced Air
Fireplaces Type FP in Family Room, FP in Living Room
Laundry Laundry Room, Inside
Exterior
Garage Direct Garage Access, Garage
Garage Spaces 3.0
View Mountains/Hills
Total Parking Spaces 3
Building
Lot Description Sidewalks
Story 2
Lot Size Range 4000-7499 SF
Sewer Public Sewer
Water Public
Level or Stories 2 Story
Others
Monthly Total Fees $516
Acceptable Financing Submit
Listing Terms Submit
Special Listing Condition Standard
Read Less Info
Want to know what your home might be worth? Contact us for a FREE valuation!

Our team is ready to help you sell your home for the highest possible price ASAP

Bought with Leslie Clarke • Coldwell Banker Realty








