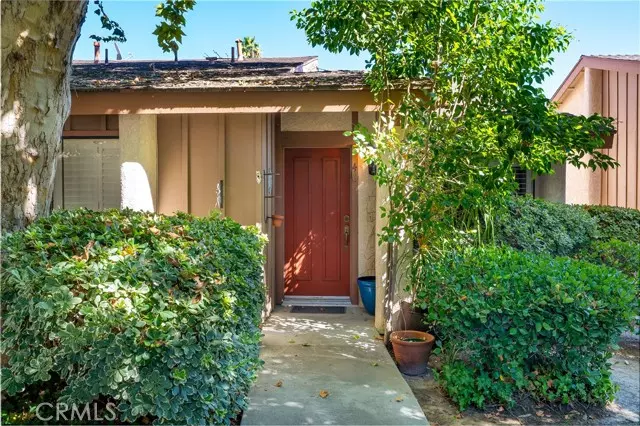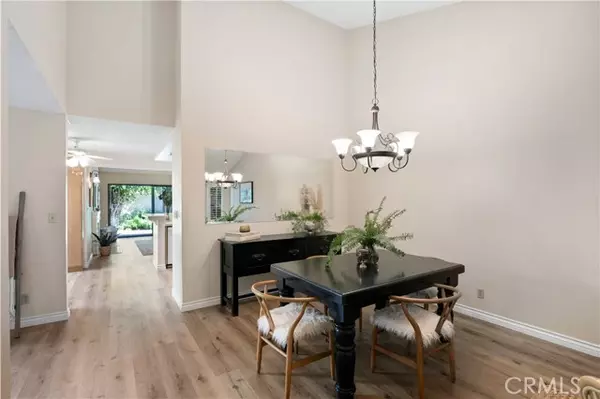$610,000
$575,000
6.1%For more information regarding the value of a property, please contact us for a free consultation.
2 Beds
2 Baths
1,354 SqFt
SOLD DATE : 12/04/2023
Key Details
Sold Price $610,000
Property Type Condo
Listing Status Sold
Purchase Type For Sale
Square Footage 1,354 sqft
Price per Sqft $450
MLS Listing ID SR23190715
Sold Date 12/04/23
Style All Other Attached
Bedrooms 2
Full Baths 2
Construction Status Turnkey
HOA Fees $470/mo
HOA Y/N Yes
Year Built 1979
Lot Size 5.434 Acres
Acres 5.4343
Property Description
Discover the charm of this inviting single-story townhome in the highly desirable Woodlands De Soto community. Boasting 2 bedrooms, 2 bathrooms, and a versatile den, this residence offers a comfortable and functional layout. As you step inside, you'll be welcomed by a light and bright interior atrium, infusing the space with natural light and a touch of greenery. The living area is thoughtfully designed with an open concept, providing seamless flow from the living room to the dining area and beyond. The well-appointed kitchen features modern amenities and a convenient breakfast bar. Step out to the rear patio, perfect for outdoor relaxation and entertaining. Additionally, a 2-car garage provides ample parking and storage space. The master bedroom is a tranquil retreat, complete with an ensuite bathroom and ample closet space. A second bedroom and another full bathroom round out the living quarters. This townhome offers a perfect blend of comfort, style, and functionality. Don't miss the opportunity to make it your own!
Discover the charm of this inviting single-story townhome in the highly desirable Woodlands De Soto community. Boasting 2 bedrooms, 2 bathrooms, and a versatile den, this residence offers a comfortable and functional layout. As you step inside, you'll be welcomed by a light and bright interior atrium, infusing the space with natural light and a touch of greenery. The living area is thoughtfully designed with an open concept, providing seamless flow from the living room to the dining area and beyond. The well-appointed kitchen features modern amenities and a convenient breakfast bar. Step out to the rear patio, perfect for outdoor relaxation and entertaining. Additionally, a 2-car garage provides ample parking and storage space. The master bedroom is a tranquil retreat, complete with an ensuite bathroom and ample closet space. A second bedroom and another full bathroom round out the living quarters. This townhome offers a perfect blend of comfort, style, and functionality. Don't miss the opportunity to make it your own!
Location
State CA
County Los Angeles
Area Canoga Park (91304)
Zoning LARD3
Interior
Interior Features Tile Counters
Heating Natural Gas
Cooling Central Forced Air
Flooring Linoleum/Vinyl
Fireplaces Type FP in Dining Room, FP in Family Room, Den
Equipment Dishwasher, Disposal, Gas Oven, Gas Range
Appliance Dishwasher, Disposal, Gas Oven, Gas Range
Laundry Garage
Exterior
Exterior Feature Stucco
Garage Garage
Garage Spaces 2.0
Fence Wood
Pool Below Ground, Community/Common
Utilities Available Cable Available, Electricity Available, Electricity Connected, Natural Gas Available, Natural Gas Connected, Phone Available, Sewer Available, Underground Utilities, Water Available, Sewer Connected, Water Connected
View Neighborhood
Roof Type Composition
Total Parking Spaces 2
Building
Lot Description Curbs, Landscaped
Story 1
Sewer Public Sewer
Water Public
Level or Stories 1 Story
Construction Status Turnkey
Others
Monthly Total Fees $493
Acceptable Financing Cash, Conventional, VA
Listing Terms Cash, Conventional, VA
Special Listing Condition Standard
Read Less Info
Want to know what your home might be worth? Contact us for a FREE valuation!

Our team is ready to help you sell your home for the highest possible price ASAP

Bought with NON LISTED AGENT • NON LISTED OFFICE








