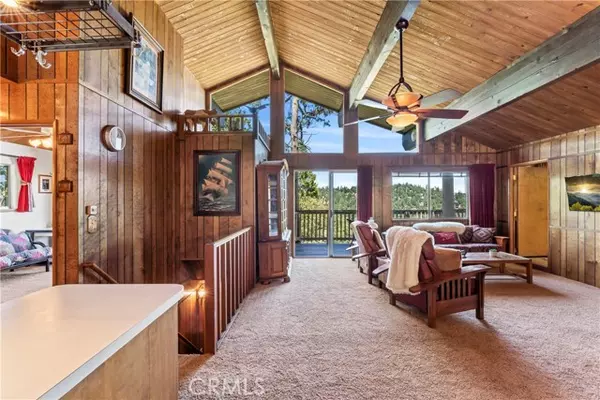$544,000
$540,000
0.7%For more information regarding the value of a property, please contact us for a free consultation.
3 Beds
3 Baths
2,000 SqFt
SOLD DATE : 12/07/2023
Key Details
Sold Price $544,000
Property Type Single Family Home
Sub Type Detached
Listing Status Sold
Purchase Type For Sale
Square Footage 2,000 sqft
Price per Sqft $272
MLS Listing ID RW23159535
Sold Date 12/07/23
Style Detached
Bedrooms 3
Full Baths 3
HOA Y/N No
Year Built 1976
Lot Size 0.293 Acres
Acres 0.2928
Property Description
Level entry to this secluded mountain paradise. 2+ car parking in driveway with additional parking in front of and inside the spacious 2 car garage. This vintage 70's home boasts the best of three worlds: 1)Vintage main floor with 1bedroom, 1 bathroom, main living space and deck. 2) Downstairs is another 1 bedroom and a bath, along with a permitted addition. The newer addition includes a spacious primary bedroom, walk-in closet (large enough for a nursery)+ an en suite bathroom. The two spaces are joined by a private family room with laundry. Then we have the bonus space ready to be finished, prepped for 2 bedrooms and a bathroom along with its own exit/entry. This lower area (not included in the overall square footage) is ready to finish as an attached ADU/guest apartment, or private suite. A multitude of storage is hidden throughout. The heart of the home highlights lofty wood-beamed ceilings, spacious living room, rock fireplace, and direct entry from the garage, off the open concept living room, kitchen, dining. Original hardwood cabinetry is evident throughout the dwelling. A mixture of wood paneling and drywall graces the home, and a widespread deck provides ample room for parties, dining, grilling, while gazing at the scintillating lake view on the right or the incredible Mt Baldy/Wrightwood area on the left. A separate entrance is located outside exposing an additional workshop providing even more space for projects and storage. This street-to-street lot encompasses two parcels equaling just under one third of an acre. The lower back yard offers secluded paths and s
Level entry to this secluded mountain paradise. 2+ car parking in driveway with additional parking in front of and inside the spacious 2 car garage. This vintage 70's home boasts the best of three worlds: 1)Vintage main floor with 1bedroom, 1 bathroom, main living space and deck. 2) Downstairs is another 1 bedroom and a bath, along with a permitted addition. The newer addition includes a spacious primary bedroom, walk-in closet (large enough for a nursery)+ an en suite bathroom. The two spaces are joined by a private family room with laundry. Then we have the bonus space ready to be finished, prepped for 2 bedrooms and a bathroom along with its own exit/entry. This lower area (not included in the overall square footage) is ready to finish as an attached ADU/guest apartment, or private suite. A multitude of storage is hidden throughout. The heart of the home highlights lofty wood-beamed ceilings, spacious living room, rock fireplace, and direct entry from the garage, off the open concept living room, kitchen, dining. Original hardwood cabinetry is evident throughout the dwelling. A mixture of wood paneling and drywall graces the home, and a widespread deck provides ample room for parties, dining, grilling, while gazing at the scintillating lake view on the right or the incredible Mt Baldy/Wrightwood area on the left. A separate entrance is located outside exposing an additional workshop providing even more space for projects and storage. This street-to-street lot encompasses two parcels equaling just under one third of an acre. The lower back yard offers secluded paths and sitting areas, marked by a meandering walking trail to Alpine below. An absolute jewel located in a quiet, peaceful, area close to town and Lake Gregory. Please note: the views are much closer in person, so check it out for yourself!
Location
State CA
County San Bernardino
Area Crestline (92325)
Zoning CF/RS-14M
Interior
Interior Features Beamed Ceilings, Living Room Deck Attached
Flooring Carpet, Linoleum/Vinyl
Fireplaces Type FP in Living Room
Equipment Dryer, Washer
Appliance Dryer, Washer
Laundry Laundry Room, Inside
Exterior
Garage Garage, Garage - Single Door
Garage Spaces 2.0
Community Features Horse Trails
Complex Features Horse Trails
Utilities Available Cable Available, Electricity Connected, Natural Gas Connected, Phone Available, Sewer Connected, Water Connected
View Lake/River, Mountains/Hills, Trees/Woods
Total Parking Spaces 6
Building
Lot Description National Forest
Story 3
Sewer Sewer Paid
Water Public
Level or Stories 3 Story
Others
Monthly Total Fees $71
Acceptable Financing Conventional, FHA, VA, Cash To New Loan
Listing Terms Conventional, FHA, VA, Cash To New Loan
Special Listing Condition Standard
Read Less Info
Want to know what your home might be worth? Contact us for a FREE valuation!

Our team is ready to help you sell your home for the highest possible price ASAP

Bought with RUTH FEAST • REALTY ONE GROUP EMPIRE








