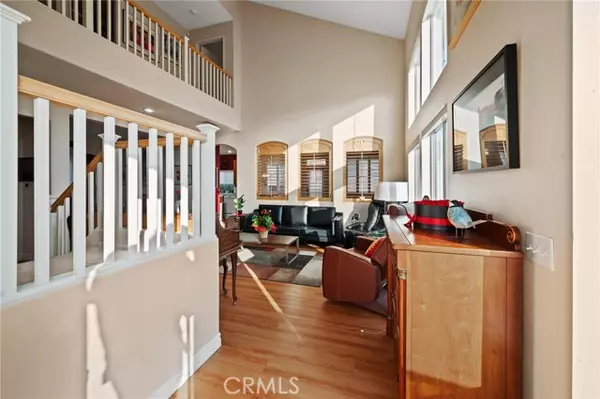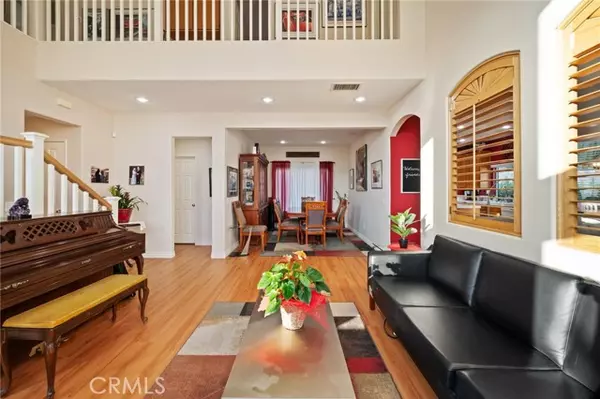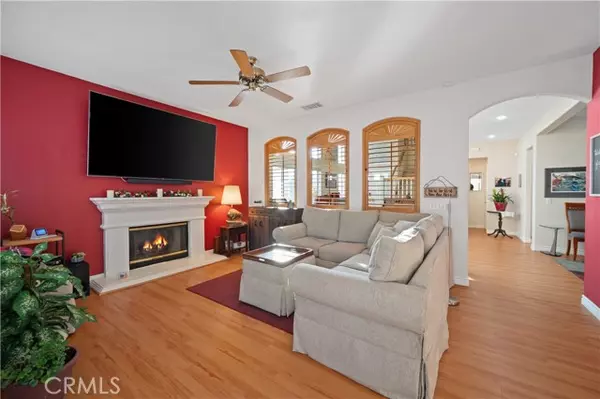$870,000
$860,000
1.2%For more information regarding the value of a property, please contact us for a free consultation.
5 Beds
3 Baths
2,363 SqFt
SOLD DATE : 11/30/2023
Key Details
Sold Price $870,000
Property Type Single Family Home
Sub Type Detached
Listing Status Sold
Purchase Type For Sale
Square Footage 2,363 sqft
Price per Sqft $368
MLS Listing ID SR23190904
Sold Date 11/30/23
Style Detached
Bedrooms 5
Full Baths 3
HOA Y/N No
Year Built 1996
Lot Size 6,481 Sqft
Acres 0.1488
Property Description
Welcome to a captivating haven nestled in the heart of Saugus! This charming residence is a testament to both comfort and style, offering a harmonious blend of modern amenities and natural serenity. As you approach the property, the curb appeal is immediately evident, with manicured landscaping and a welcoming facade that hints at the warmth within. Step through the front door, and you'll find yourself in a thoughtfully designed interior, where every detail has been considered. The spacious living areas are bathed in natural light, creating an inviting atmosphere for relaxation and entertainment. The gourmet kitchen is a chef's delight, featuring sleek countertops, top-of-the-line appliances, and ample storage space. Whether you're hosting a dinner party or enjoying a quiet meal with family, this kitchen is sure to inspire culinary creativity. The bedrooms are tranquil retreats, offering a perfect balance of comfort and style. The master suite, in particular, is a sanctuary with its private ensuite bathroom, providing a spa-like experience for those well-deserved moments of self-care. Venture outside, and you'll discover a backyard oasis that invites you to unwind and embrace the Southern California lifestyle. Whether you're sipping your morning coffee on the patio or hosting a barbecue with friends, the outdoor space is designed for both relaxation and entertainment. Located in the desirable Saugus neighborhood, this property is not just a house; it's a home. Close to parks, schools, and convenient amenities, it offers the perfect blend of tranquility and accessibility. Do
Welcome to a captivating haven nestled in the heart of Saugus! This charming residence is a testament to both comfort and style, offering a harmonious blend of modern amenities and natural serenity. As you approach the property, the curb appeal is immediately evident, with manicured landscaping and a welcoming facade that hints at the warmth within. Step through the front door, and you'll find yourself in a thoughtfully designed interior, where every detail has been considered. The spacious living areas are bathed in natural light, creating an inviting atmosphere for relaxation and entertainment. The gourmet kitchen is a chef's delight, featuring sleek countertops, top-of-the-line appliances, and ample storage space. Whether you're hosting a dinner party or enjoying a quiet meal with family, this kitchen is sure to inspire culinary creativity. The bedrooms are tranquil retreats, offering a perfect balance of comfort and style. The master suite, in particular, is a sanctuary with its private ensuite bathroom, providing a spa-like experience for those well-deserved moments of self-care. Venture outside, and you'll discover a backyard oasis that invites you to unwind and embrace the Southern California lifestyle. Whether you're sipping your morning coffee on the patio or hosting a barbecue with friends, the outdoor space is designed for both relaxation and entertainment. Located in the desirable Saugus neighborhood, this property is not just a house; it's a home. Close to parks, schools, and convenient amenities, it offers the perfect blend of tranquility and accessibility. Don't miss the opportunity to make 28740 Park Woodland Place your own. It's not just a residence; it's a canvas for a life well-lived. Welcome home!
Location
State CA
County Los Angeles
Area Santa Clarita (91390)
Zoning SCUR2
Interior
Cooling Central Forced Air
Flooring Carpet, Wood
Equipment Dishwasher, Refrigerator, Gas Oven, Gas Stove
Appliance Dishwasher, Refrigerator, Gas Oven, Gas Stove
Laundry Laundry Room
Exterior
Parking Features Garage, Garage - Two Door
Garage Spaces 3.0
Utilities Available Cable Available, Electricity Available, Natural Gas Available, Phone Available, Sewer Available, Water Available
View Mountains/Hills, Neighborhood
Total Parking Spaces 3
Building
Lot Description Sidewalks
Story 1
Lot Size Range 4000-7499 SF
Sewer Public Sewer
Water Public
Level or Stories 2 Story
Others
Monthly Total Fees $107
Acceptable Financing Submit
Listing Terms Submit
Special Listing Condition Standard
Read Less Info
Want to know what your home might be worth? Contact us for a FREE valuation!

Our team is ready to help you sell your home for the highest possible price ASAP

Bought with Richard Capcha • Century Realty & Loans Inc.







