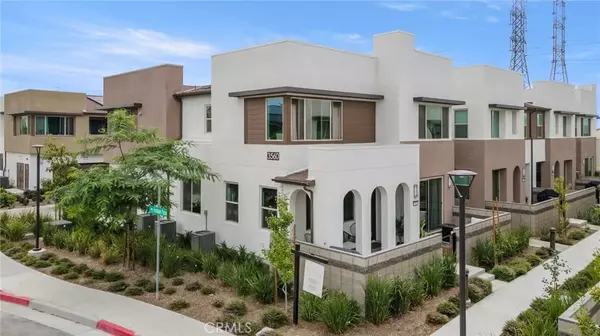$600,000
$600,000
For more information regarding the value of a property, please contact us for a free consultation.
3 Beds
3 Baths
1,611 SqFt
SOLD DATE : 11/30/2023
Key Details
Sold Price $600,000
Property Type Single Family Home
Sub Type All Other Attached
Listing Status Sold
Purchase Type For Sale
Square Footage 1,611 sqft
Price per Sqft $372
MLS Listing ID IG23177407
Sold Date 11/30/23
Style Modern
Bedrooms 3
Full Baths 3
HOA Fees $242/mo
Year Built 2022
Property Sub-Type All Other Attached
Property Description
Honey Stop the Car!!! This beauty is nestled within Ontario Ranch's, highly sought-after Neuhouse master plan community. This modern marvel at 3560 E Peckham Paseo #6 awaits your discovery. Built in 2022, this home offers a taste of contemporary luxury in every corner. Boasting 3 spacious bedrooms, 3 well-appointed baths, and an attached 2-car garage-perfect for your family. The highly coveted Alto 3 plan is currently sold out in this development, but worry not as this fully upgraded home can be yours at an exceptional value. As you step inside, natural sunlight bathes the living area, complemented by recessed lighting. The expansive kitchen, perfect for entertaining, features stunning subway tiles, a generous island, quartz countertops, and stylish pendant lights with a coordinating chandelier. Outdoor enthusiasts will definitely appreciate the oversized front patio. The first floor boasts luxury wood plank flooring, while plush carpeting graces the second floor. The primary bedroom includes an en-suite with double sinks, and a shower and bath combo. Did I mention the oversized primary closet? You will have to see it to appreciate it! The community itself is brimming with amenities, such as a sparkling pool, playground, BBQ and picnic areas and a dog park. You'll find yourself conveniently close to shopping and major freeways, including the 15, 60, 91, and 71. Your dream of contemporary living awaits in this impeccable home. Schedule your showing today!!
Location
State CA
County San Bernardino
Direction EXIT 60 E AT ARCHIBALD. LEFT ON SHAFER. LEFT ON HAVEN. RIGHT ON E. NELSON. LEFT ON S. ALSTON. LEFT ON E. PECKHAM
Interior
Heating Forced Air Unit
Cooling Central Forced Air
Flooring Linoleum/Vinyl
Fireplace No
Appliance Microwave, Gas Oven, Gas Stove, Gas Range
Laundry Gas, Washer Hookup
Exterior
Parking Features Garage
Garage Spaces 2.0
Pool Association
Utilities Available Cable Available, Electricity Available, Water Available
Amenities Available Outdoor Cooking Area, Picnic Area, Playground, Barbecue, Fire Pit, Pool
View Y/N Yes
Water Access Desc Public
Porch Porch
Building
Story 2
Sewer Public Sewer
Water Public
Level or Stories 2
Others
HOA Name Neuhouse
Special Listing Condition Standard
Read Less Info
Want to know what your home might be worth? Contact us for a FREE valuation!

Our team is ready to help you sell your home for the highest possible price ASAP

Bought with Celeste Castillo-Campbell Nationwide Powerhouse Inc







