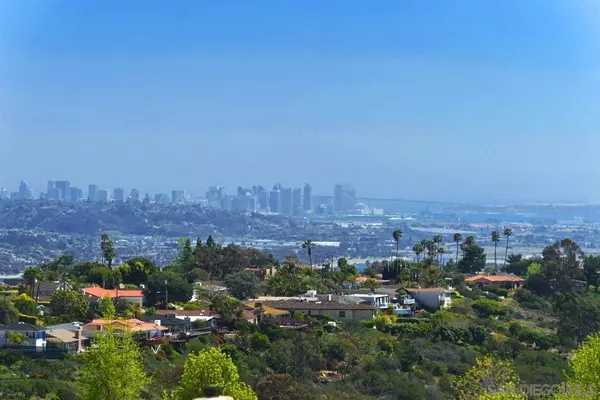$1,679,000
$1,679,000
For more information regarding the value of a property, please contact us for a free consultation.
3 Beds
2 Baths
2,000 SqFt
SOLD DATE : 11/30/2023
Key Details
Sold Price $1,679,000
Property Type Condo
Sub Type Condominium
Listing Status Sold
Purchase Type For Sale
Square Footage 2,000 sqft
Price per Sqft $839
Subdivision La Jolla
MLS Listing ID 230021227
Sold Date 11/30/23
Style Twinhome
Bedrooms 3
Full Baths 2
HOA Fees $567/mo
HOA Y/N Yes
Year Built 1977
Property Description
Captivating panorama of the Pacific Ocean, San Diego Bay, city skyline, Sea World, and a mesmerizing twinkling night light spectacle. A haven of easy single-level living, this home features an open concept living and dining great room adorned with high ceilings, creating an inviting and spacious atmosphere that perfectly complements the idyllic views. Even the kitchen and breakfast area share in the breathtaking views and seamlessly connect to an outdoor patio area making it the perfect spot for al fresco dining or simply enjoying the San Diego weather. The generous-sized bedrooms provide ample space and comfort for all, ensuring every member of your household feels right at home. This La Jolla Alta/El Dorado community has fantastic walking distance amenities, including 5 lighted tennis courts for the avid sports enthusiast, multiple refreshing pools/spas, a clubhouse for gatherings and events, an exercise gym, library, meeting room, and even a pickleball court for friendly competition. You are also conveniently near Kate Sessions Park that offers a natural escape for outdoor adventures and picnics. Any families will appreciate being within a top-tier school district, which includes Birdrock Elementary, Muirlands Middle School, and La Jolla High School. This is your opportunity to embrace the La Jolla Alta lifestyle – a harmonious blend of convenient living with incredible amenities. Welcome to the home of your dreams, where every day brings you a new chapter of breathtaking views and coastal charm.
The square footage from the tax roll is 1,914sqft. The square footage from the builders brochure is 1,995sqft.
Location
State CA
County San Diego
Community La Jolla
Area La Jolla (92037)
Building/Complex Name La Jolla Alta - El Dorado
Rooms
Master Bedroom 17x13
Bedroom 2 13x12
Bedroom 3 12x11
Living Room 21x16
Dining Room 17x11
Kitchen 14x10
Interior
Interior Features Bathtub, Built-Ins, Open Floor Plan, Shower, Shower in Tub, Track Lighting, Cathedral-Vaulted Ceiling
Heating Natural Gas
Cooling Central Forced Air
Flooring Linoleum/Vinyl, Tile
Fireplaces Number 1
Fireplaces Type FP in Living Room, Gas, Gas Starter
Equipment Dishwasher, Garage Door Opener, Microwave, Refrigerator, Gas Oven, Gas Range, Counter Top
Steps No
Appliance Dishwasher, Garage Door Opener, Microwave, Refrigerator, Gas Oven, Gas Range, Counter Top
Laundry Garage
Exterior
Exterior Feature Stucco, Wood/Stucco
Garage Attached, Direct Garage Access, Garage, Garage - Front Entry, Garage - Single Door, Garage Door Opener
Garage Spaces 2.0
Fence Partial, Brick Wall
Pool Community/Common, Exercise, Lap, Heated with Gas, Association, Heated, Fenced
Community Features Tennis Courts, Clubhouse/Rec Room, Exercise Room, Pet Restrictions, Pool, Sauna, Spa/Hot Tub, Other/Remarks
Complex Features Tennis Courts, Clubhouse/Rec Room, Exercise Room, Pet Restrictions, Pool, Sauna, Spa/Hot Tub, Other/Remarks
Utilities Available Cable Available, Electricity Available, Electricity Connected, Natural Gas Available, Natural Gas Connected, Phone Available, Sewer Available, Water Available, Sewer Connected, Water Connected
View Bay, City, Evening Lights, Ocean, Panoramic, Panoramic Ocean, Water, Coastline, White Water, City Lights
Roof Type Tile/Clay
Total Parking Spaces 2
Building
Lot Description Cul-De-Sac, Curbs, Private Street, Sidewalks, Street Paved, Landscaped, Sprinklers In Front
Story 1
Lot Size Range 0 (Common Interest)
Sewer Sewer Connected, Public Sewer
Water Available, Public
Level or Stories 1 Story
Schools
Elementary Schools San Diego Unified School District
Middle Schools San Diego Unified School District
High Schools San Diego Unified School District
Others
Ownership Condominium
Monthly Total Fees $647
Acceptable Financing Cash, Conventional
Listing Terms Cash, Conventional
Pets Description Allowed w/Restrictions
Read Less Info
Want to know what your home might be worth? Contact us for a FREE valuation!

Our team is ready to help you sell your home for the highest possible price ASAP

Bought with Karen A Hickman • Pacific Sotheby's Int'l Realty








