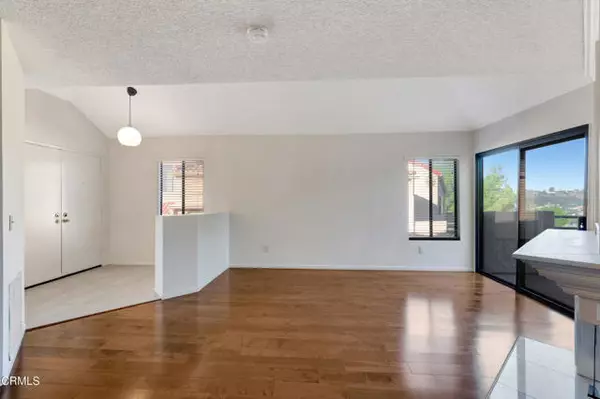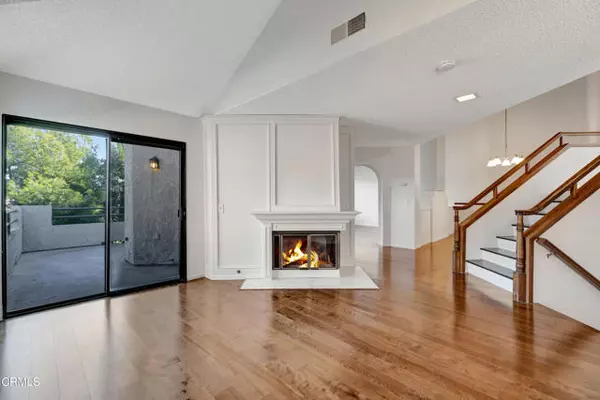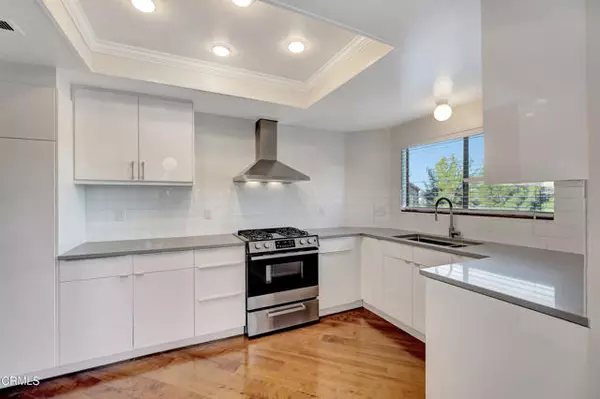$830,000
$849,000
2.2%For more information regarding the value of a property, please contact us for a free consultation.
4 Beds
3 Baths
2,010 SqFt
SOLD DATE : 11/29/2023
Key Details
Sold Price $830,000
Property Type Townhouse
Sub Type Townhome
Listing Status Sold
Purchase Type For Sale
Square Footage 2,010 sqft
Price per Sqft $412
MLS Listing ID P1-15540
Sold Date 11/29/23
Style Townhome
Bedrooms 4
Full Baths 3
HOA Fees $415/mo
HOA Y/N Yes
Year Built 1987
Lot Size 5.883 Acres
Acres 5.8835
Property Description
Bright & beautifully modernized townhome on a quaint tree-lined street in the heart of Diamond Bar! This semi-attached unit is carefully landscaped, with an elevated front entry & attached 2-car garage. Inside, step through the front foyer & into a cozy living area with hardwood floors and fireplace. Continue past the dedicated dining room and into a well-equipped contemporary kitchen, featuring stainless steel appliances, tile backsplash, modern fixtures and ample storage/counter space. The kitchen opens to a light-filled dining nook and den with tall ceilings & an additional gas fireplace. Head upstairs to find a single bedroom with vaulted ceilings, wall closet, and an adjacent full bathroom with a shower/tub and separate walk-through vanity. Downstairs on the ground floor level, two secondary bedrooms are sizable, with large windows, generous closet space, and a shared full bathroom. The primary bedroom is also located on the lower level, with its own en-suite bath, dual vanity, walk-in closet, and sliding door access to a broad backyard terrace. The paved outdoor space offers plenty of room for entertaining & recreation, surrounded by lush greenery & gorgeous hilltop views. This lovely multi-level home is situated in a well-maintained & gated boutique complex with quiet streets and a community pool/spa. Located close to local schools, parks, green spaces, shops, essentials & more!
Bright & beautifully modernized townhome on a quaint tree-lined street in the heart of Diamond Bar! This semi-attached unit is carefully landscaped, with an elevated front entry & attached 2-car garage. Inside, step through the front foyer & into a cozy living area with hardwood floors and fireplace. Continue past the dedicated dining room and into a well-equipped contemporary kitchen, featuring stainless steel appliances, tile backsplash, modern fixtures and ample storage/counter space. The kitchen opens to a light-filled dining nook and den with tall ceilings & an additional gas fireplace. Head upstairs to find a single bedroom with vaulted ceilings, wall closet, and an adjacent full bathroom with a shower/tub and separate walk-through vanity. Downstairs on the ground floor level, two secondary bedrooms are sizable, with large windows, generous closet space, and a shared full bathroom. The primary bedroom is also located on the lower level, with its own en-suite bath, dual vanity, walk-in closet, and sliding door access to a broad backyard terrace. The paved outdoor space offers plenty of room for entertaining & recreation, surrounded by lush greenery & gorgeous hilltop views. This lovely multi-level home is situated in a well-maintained & gated boutique complex with quiet streets and a community pool/spa. Located close to local schools, parks, green spaces, shops, essentials & more!
Location
State CA
County Los Angeles
Area Diamond Bar (91765)
Interior
Interior Features Balcony
Cooling Central Forced Air
Fireplaces Type FP in Living Room
Equipment Dishwasher, N/K, Gas Range
Appliance Dishwasher, N/K, Gas Range
Exterior
Parking Features Garage
Garage Spaces 2.0
Pool Community/Common, Association
Utilities Available Natural Gas Connected, See Remarks, Sewer Connected
View Mountains/Hills
Roof Type Tile/Clay
Total Parking Spaces 2
Building
Lot Description Sidewalks
Sewer Public Sewer
Water Public
Level or Stories Split Level
Others
Monthly Total Fees $415
Acceptable Financing Cash, Conventional, Cash To New Loan
Listing Terms Cash, Conventional, Cash To New Loan
Special Listing Condition Standard
Read Less Info
Want to know what your home might be worth? Contact us for a FREE valuation!

Our team is ready to help you sell your home for the highest possible price ASAP

Bought with Erica Tang • Redfin







