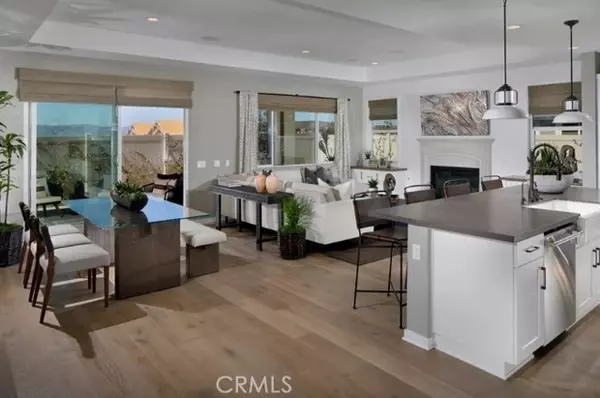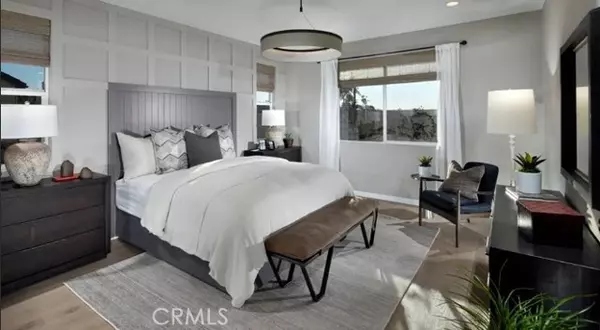$775,205
$760,005
2.0%For more information regarding the value of a property, please contact us for a free consultation.
2 Beds
3 Baths
1,850 SqFt
SOLD DATE : 11/29/2023
Key Details
Sold Price $775,205
Property Type Single Family Home
Sub Type Detached
Listing Status Sold
Purchase Type For Sale
Square Footage 1,850 sqft
Price per Sqft $419
MLS Listing ID EV23027714
Sold Date 11/29/23
Style Detached
Bedrooms 2
Full Baths 2
Half Baths 1
HOA Fees $350/mo
HOA Y/N Yes
Year Built 2023
Lot Size 7,729 Sqft
Acres 0.1774
Property Description
MLS # EV23027714 REPRESENTATIVE PHOTOS ADDED. September Completion! The plan 2 at Esplanade at Sommers Bend! Feel right at home the moment you step inside this cozy plan. Welcome overnight guests with the private bedroom and full bath near the entry. The open concept gathering room is flooded with sunlight thanks to the sliding glass doors that lead to the covered outdoor living, perfect for enjoying the sunrise with a cup of coffee. The kitchen shows off a large island, walk-in pantry and drop zone just outside of the 2-car garage entry. The owner's suite is tucked away for maximum privacy and includes a soaking tub, double vanities, and walk-in closet.
MLS # EV23027714 REPRESENTATIVE PHOTOS ADDED. September Completion! The plan 2 at Esplanade at Sommers Bend! Feel right at home the moment you step inside this cozy plan. Welcome overnight guests with the private bedroom and full bath near the entry. The open concept gathering room is flooded with sunlight thanks to the sliding glass doors that lead to the covered outdoor living, perfect for enjoying the sunrise with a cup of coffee. The kitchen shows off a large island, walk-in pantry and drop zone just outside of the 2-car garage entry. The owner's suite is tucked away for maximum privacy and includes a soaking tub, double vanities, and walk-in closet.
Location
State CA
County Riverside
Area Riv Cty-Temecula (92591)
Interior
Interior Features Pantry, Recessed Lighting
Cooling Central Forced Air
Flooring Carpet, Tile
Equipment Dishwasher, Disposal, Microwave, Gas Range
Appliance Dishwasher, Disposal, Microwave, Gas Range
Laundry Inside
Exterior
Garage Spaces 2.0
Fence Vinyl
Pool Community/Common, Association
Utilities Available Natural Gas Connected, Underground Utilities
Roof Type Composition
Total Parking Spaces 2
Building
Lot Description Corner Lot, Sidewalks
Story 1
Lot Size Range 7500-10889 SF
Sewer Public Sewer
Water Public
Architectural Style See Remarks
Level or Stories 1 Story
Others
Senior Community Other
Monthly Total Fees $600
Acceptable Financing Cash, Conventional, FHA, VA
Listing Terms Cash, Conventional, FHA, VA
Special Listing Condition Standard
Read Less Info
Want to know what your home might be worth? Contact us for a FREE valuation!

Our team is ready to help you sell your home for the highest possible price ASAP

Bought with Nathan J Shier • Real Broker








