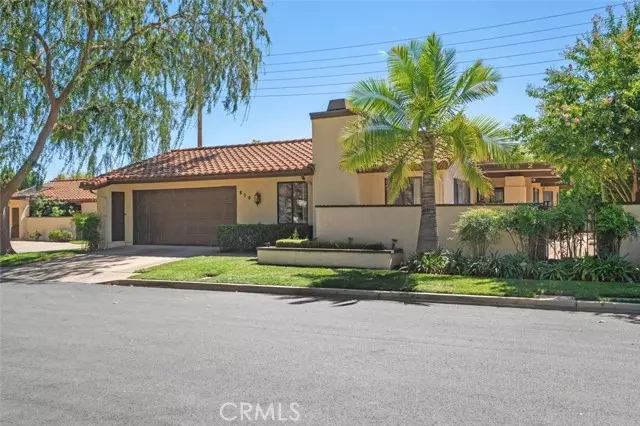$769,000
$789,000
2.5%For more information regarding the value of a property, please contact us for a free consultation.
3 Beds
3 Baths
2,272 SqFt
SOLD DATE : 11/29/2023
Key Details
Sold Price $769,000
Property Type Single Family Home
Sub Type Detached
Listing Status Sold
Purchase Type For Sale
Square Footage 2,272 sqft
Price per Sqft $338
MLS Listing ID CV23161264
Sold Date 11/29/23
Style Detached
Bedrooms 3
Full Baths 2
Half Baths 1
Construction Status Updated/Remodeled
HOA Fees $350/mo
HOA Y/N Yes
Year Built 1982
Lot Size 6,930 Sqft
Acres 0.1591
Property Description
Nestled within the highly sought-after Villa Montelena gated community, this stunning property offers an exceptional living experience. A comprehensive interior makeover has revitalized this home, featuring fresh paint, new flooring, and modern lighting fixtures, among other updates. The living room boasts a stunning beamed ceiling and a cozy fireplace, setting the stage for comfort and elegance. The open concept layout seamlessly connects the living room, dining area, and kitchen, enhancing both flow and sociability. The spacious primary suite offers a double door entry, beamed ceiling, and direct access to the back patio for convenience and relaxation. The primary bathroom is a luxurious retreat with dual sinks, a separate soaking tub, and a step-in shower, providing an oasis of tranquility. Two generous bedrooms offer ample space for family members or guests and are versatile for various needs. These bedrooms share a beautifully appointed Jack and Jill bathroom, ensuring both convenience and privacy. Step into your own private courtyard, a tranquil space ideal for morning coffee and relaxation, which seamlessly connects to the beautiful backyard, creating an inviting outdoor area perfect for entertaining or unwinding. Experience the epitome of comfortable and elegant living in this Villa Montelena residence
Nestled within the highly sought-after Villa Montelena gated community, this stunning property offers an exceptional living experience. A comprehensive interior makeover has revitalized this home, featuring fresh paint, new flooring, and modern lighting fixtures, among other updates. The living room boasts a stunning beamed ceiling and a cozy fireplace, setting the stage for comfort and elegance. The open concept layout seamlessly connects the living room, dining area, and kitchen, enhancing both flow and sociability. The spacious primary suite offers a double door entry, beamed ceiling, and direct access to the back patio for convenience and relaxation. The primary bathroom is a luxurious retreat with dual sinks, a separate soaking tub, and a step-in shower, providing an oasis of tranquility. Two generous bedrooms offer ample space for family members or guests and are versatile for various needs. These bedrooms share a beautifully appointed Jack and Jill bathroom, ensuring both convenience and privacy. Step into your own private courtyard, a tranquil space ideal for morning coffee and relaxation, which seamlessly connects to the beautiful backyard, creating an inviting outdoor area perfect for entertaining or unwinding. Experience the epitome of comfortable and elegant living in this Villa Montelena residence
Location
State CA
County San Bernardino
Area Upland (91784)
Interior
Interior Features Beamed Ceilings, Granite Counters, Recessed Lighting
Cooling Central Forced Air
Flooring Carpet, Tile
Fireplaces Type FP in Family Room, Gas
Laundry Laundry Room
Exterior
Garage Direct Garage Access, Garage
Garage Spaces 2.0
Pool Association
Total Parking Spaces 2
Building
Lot Description Curbs
Story 1
Lot Size Range 4000-7499 SF
Sewer Public Sewer
Water Public
Level or Stories 1 Story
Construction Status Updated/Remodeled
Others
Monthly Total Fees $385
Acceptable Financing Cash, Conventional
Listing Terms Cash, Conventional
Special Listing Condition Standard
Read Less Info
Want to know what your home might be worth? Contact us for a FREE valuation!

Our team is ready to help you sell your home for the highest possible price ASAP

Bought with Davin Emmons • HomeSmart, Evergreen Realty







