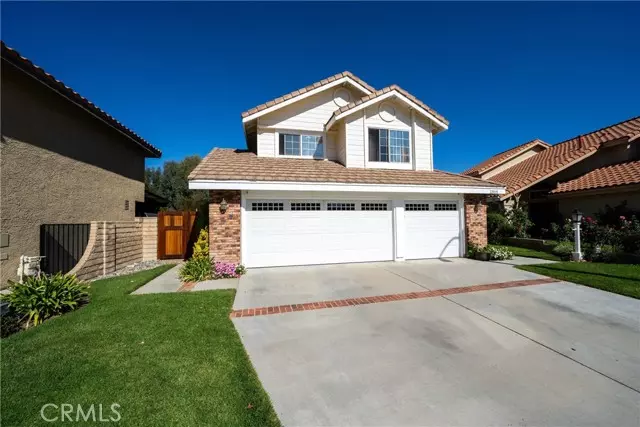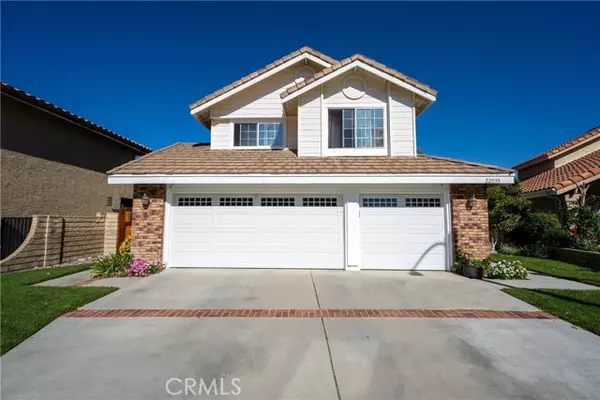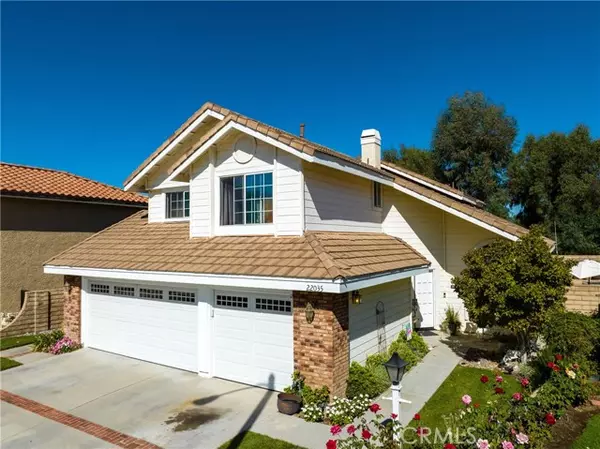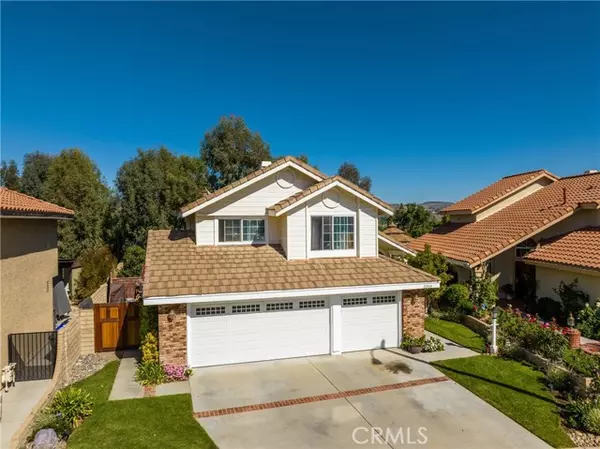$869,900
$849,900
2.4%For more information regarding the value of a property, please contact us for a free consultation.
4 Beds
3 Baths
2,048 SqFt
SOLD DATE : 11/28/2023
Key Details
Sold Price $869,900
Property Type Single Family Home
Sub Type Detached
Listing Status Sold
Purchase Type For Sale
Square Footage 2,048 sqft
Price per Sqft $424
MLS Listing ID SR23191789
Sold Date 11/28/23
Style Detached
Bedrooms 4
Full Baths 2
Half Baths 1
Construction Status Turnkey
HOA Fees $56/mo
HOA Y/N Yes
Year Built 1989
Lot Size 5,264 Sqft
Acres 0.1208
Property Description
Welcome to this incredible Saugus Pool home! This beautifully updated and meticulously maintained home is situated on a Culdesac in the highly sought after Shadow Ridge Tract by Saugus High School. As you enter youll be greeted by an inviting and open floorpan that is both spacious and functional. The living area boasts vaulted ceilings, hardwood flooring, shiplap, and plenty of natural light. The kitchen is complete with custom cabinetry and oversized drawers for all of your kitchen tools and cookware along with stainless steel appliances, quartz countertops, and an inviting backsplash. This 4 bedroom home features 4 beds and 2 baths upstairs with a guest bath downstairs. Upstairs and through a double door entry, youll find yourself in a spacious master suite including an updated bathroom with dual sinks and walk in closet. The backyard is private and makes a remarkable use of the space with a beautiful pool and spa, spacious patio, and plenty of storage. This home sits in a great neighborhood and is conveniently located near top rated schools, shopping, restaurants, hiking, parks, and so much more! Low HOA and No Mello Roos.
Welcome to this incredible Saugus Pool home! This beautifully updated and meticulously maintained home is situated on a Culdesac in the highly sought after Shadow Ridge Tract by Saugus High School. As you enter youll be greeted by an inviting and open floorpan that is both spacious and functional. The living area boasts vaulted ceilings, hardwood flooring, shiplap, and plenty of natural light. The kitchen is complete with custom cabinetry and oversized drawers for all of your kitchen tools and cookware along with stainless steel appliances, quartz countertops, and an inviting backsplash. This 4 bedroom home features 4 beds and 2 baths upstairs with a guest bath downstairs. Upstairs and through a double door entry, youll find yourself in a spacious master suite including an updated bathroom with dual sinks and walk in closet. The backyard is private and makes a remarkable use of the space with a beautiful pool and spa, spacious patio, and plenty of storage. This home sits in a great neighborhood and is conveniently located near top rated schools, shopping, restaurants, hiking, parks, and so much more! Low HOA and No Mello Roos.
Location
State CA
County Los Angeles
Area Santa Clarita (91350)
Zoning SCUR2
Interior
Cooling Central Forced Air
Flooring Linoleum/Vinyl, Wood
Fireplaces Type FP in Family Room
Laundry Laundry Room
Exterior
Parking Features Garage, Garage - Two Door
Garage Spaces 3.0
Pool Private
Utilities Available Electricity Connected, Natural Gas Connected, Sewer Connected
View Mountains/Hills, Neighborhood, Peek-A-Boo
Roof Type Tile/Clay
Total Parking Spaces 3
Building
Lot Description Cul-De-Sac, Curbs, Sidewalks
Story 2
Lot Size Range 4000-7499 SF
Sewer Public Sewer
Water Public
Level or Stories 2 Story
Construction Status Turnkey
Others
Monthly Total Fees $131
Acceptable Financing Cash, Conventional, FHA, VA, Submit
Listing Terms Cash, Conventional, FHA, VA, Submit
Special Listing Condition Standard
Read Less Info
Want to know what your home might be worth? Contact us for a FREE valuation!

Our team is ready to help you sell your home for the highest possible price ASAP

Bought with Michael Regilio • RE/MAX of Santa Clarita







