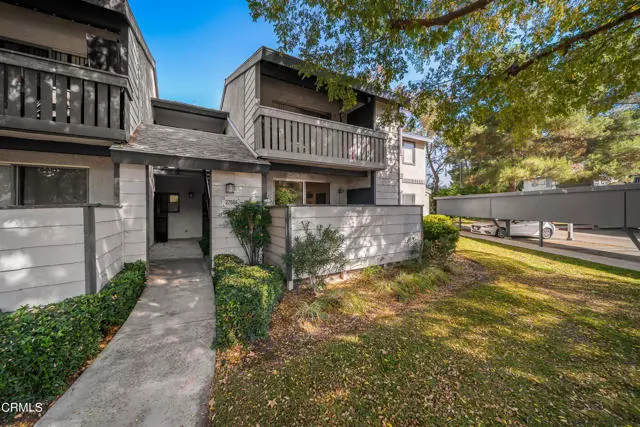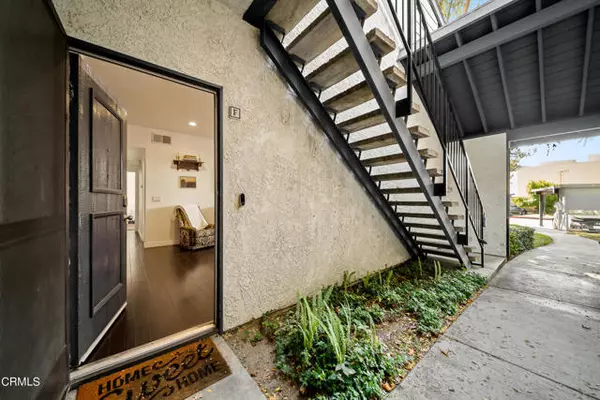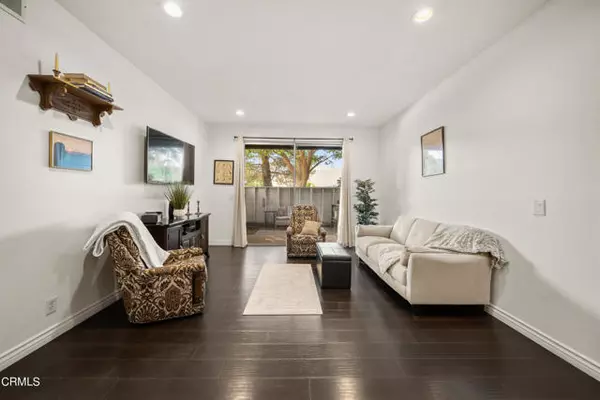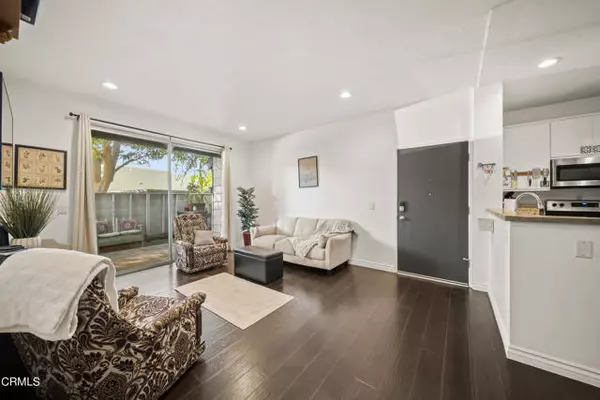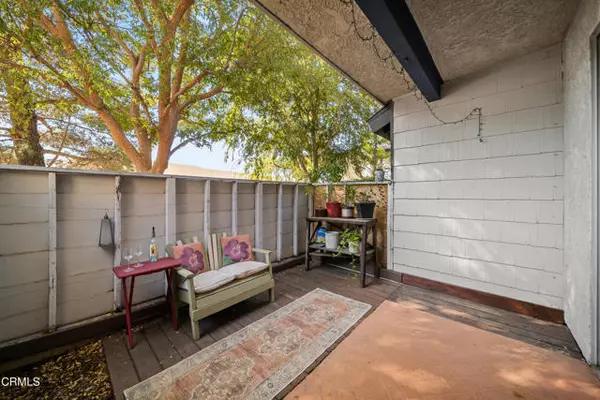$437,500
$435,000
0.6%For more information regarding the value of a property, please contact us for a free consultation.
2 Beds
1 Bath
870 SqFt
SOLD DATE : 11/27/2023
Key Details
Sold Price $437,500
Property Type Condo
Listing Status Sold
Purchase Type For Sale
Square Footage 870 sqft
Price per Sqft $502
MLS Listing ID P1-15552
Sold Date 11/27/23
Style All Other Attached
Bedrooms 2
Full Baths 1
Construction Status Turnkey
HOA Fees $352/mo
HOA Y/N Yes
Year Built 1985
Lot Size 0.717 Acres
Acres 0.7166
Property Description
Welcome to this Smart home with modern amenities which include a package of Nest thermostat, Nest doorbell camera, and Yale digital lock.Fully remodeled, turnkey home conveniently located near shopping and schools. Newer stainless steel kitchen appliances, fresh paint and sleek white cabinetry, canned lighting and contemporary fixtures, custom concrete countertops and newer tile floors in kitchen and bath. Dark faux wood laminate floors throughout the main living areas and bedrooms create flow and continuity. Generous primary suite enhanced with a built-in personal vanity complete with sink and mirror, plus adjacent huge walk-in closet. Beautifully remodeled new bathroom is elegant and functional with fresh tub/shower, new vanity and toilet, and tile floors extended as floor boards. Dedicated laundry closet with stackable washer/dryer in hallway and newer A/C condenser make chores a breeze. Private patio with wood deck and planter provides outdoor living space enriched by a majestic common area tree. The unit looks out on green space lending to the open park appeal. The 2 covered parking spaces with large overhead storage cabinets are a special benefit with this unit.The HOA is refacing exteriors and replacing fencing for an updated modern appeal. Gated community pool and spa top the list of special attributes, rendering this a one-of-a-kind must-see home.
Welcome to this Smart home with modern amenities which include a package of Nest thermostat, Nest doorbell camera, and Yale digital lock.Fully remodeled, turnkey home conveniently located near shopping and schools. Newer stainless steel kitchen appliances, fresh paint and sleek white cabinetry, canned lighting and contemporary fixtures, custom concrete countertops and newer tile floors in kitchen and bath. Dark faux wood laminate floors throughout the main living areas and bedrooms create flow and continuity. Generous primary suite enhanced with a built-in personal vanity complete with sink and mirror, plus adjacent huge walk-in closet. Beautifully remodeled new bathroom is elegant and functional with fresh tub/shower, new vanity and toilet, and tile floors extended as floor boards. Dedicated laundry closet with stackable washer/dryer in hallway and newer A/C condenser make chores a breeze. Private patio with wood deck and planter provides outdoor living space enriched by a majestic common area tree. The unit looks out on green space lending to the open park appeal. The 2 covered parking spaces with large overhead storage cabinets are a special benefit with this unit.The HOA is refacing exteriors and replacing fencing for an updated modern appeal. Gated community pool and spa top the list of special attributes, rendering this a one-of-a-kind must-see home.
Location
State CA
County Los Angeles
Area Santa Clarita (91350)
Interior
Cooling Central Forced Air
Flooring Other/Remarks
Equipment Dryer, Refrigerator, Washer, Electric Oven
Appliance Dryer, Refrigerator, Washer, Electric Oven
Laundry Closet Full Sized, Closet Stacked, Inside
Exterior
Parking Features Assigned
Fence Other/Remarks
Pool Association
Utilities Available Cable Available, Electricity Available, Phone Available, Sewer Available, Water Available
View Other/Remarks, Neighborhood
Roof Type Common Roof
Total Parking Spaces 2
Building
Lot Description Sidewalks
Sewer Public Sewer
Water Public
Architectural Style Contemporary
Level or Stories 1 Story
Construction Status Turnkey
Others
Monthly Total Fees $352
Acceptable Financing Conventional, VA, Cash To New Loan
Listing Terms Conventional, VA, Cash To New Loan
Special Listing Condition Standard
Read Less Info
Want to know what your home might be worth? Contact us for a FREE valuation!

Our team is ready to help you sell your home for the highest possible price ASAP

Bought with Debra Morris Durzi • Pinnacle Estate Properties


