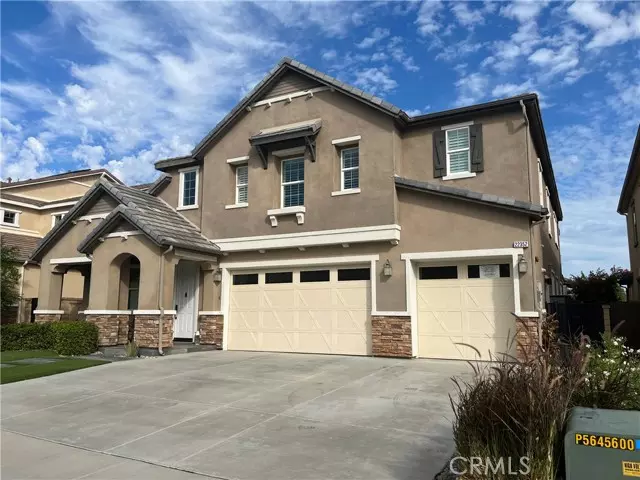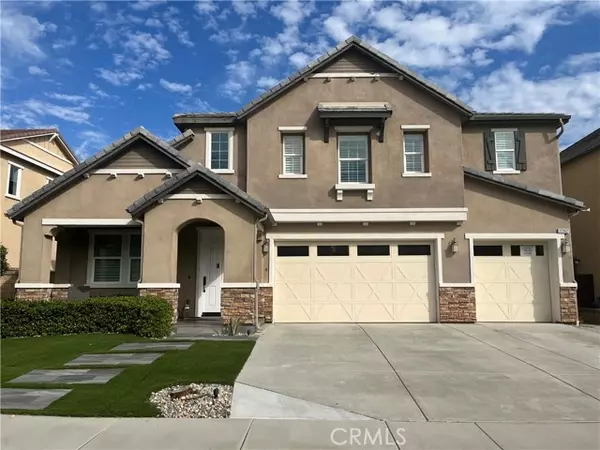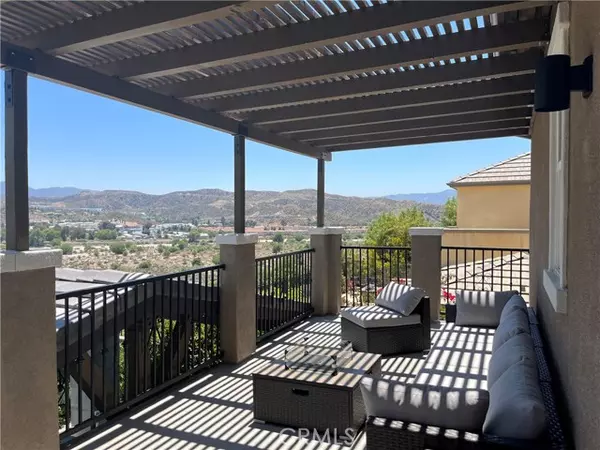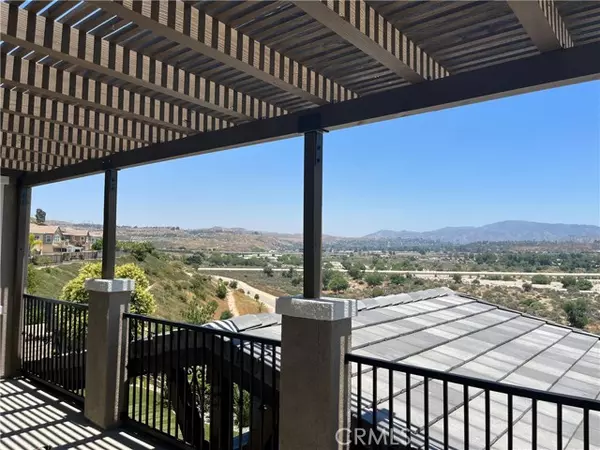$1,600,000
$1,695,000
5.6%For more information regarding the value of a property, please contact us for a free consultation.
5 Beds
5 Baths
4,513 SqFt
SOLD DATE : 11/27/2023
Key Details
Sold Price $1,600,000
Property Type Condo
Listing Status Sold
Purchase Type For Sale
Square Footage 4,513 sqft
Price per Sqft $354
MLS Listing ID SR23174052
Sold Date 11/27/23
Style All Other Attached
Bedrooms 5
Full Baths 5
Construction Status Turnkey,Updated/Remodeled
HOA Fees $175/mo
HOA Y/N Yes
Year Built 2013
Lot Size 6,809 Sqft
Acres 0.1563
Property Description
This River Village Contemporary Estate Home has recently been highly upgraded and is located in the Gated River Village Charleston Development. The neighborhood is established with mature trees, grass and parks along with the homeowners' association club house, pool and spa. The home has a new backyard custom outdoor living area and unobstructed mountain and city lights views (no roof tops in site). It is great for entertaining along with a Jacuzzi Spa and Barbeque System. New custom awesome 24" x 48" tile in the lower level and bathrooms along with upgraded wood floors on the upper level. The open concept kitchen has new custom cabinets and new appliances along with a butler's pantry and large walk-in pantry. The Office is located at the front of the house with custom glass wall/door system. The home has a large dining room and breakfast table area in the open concept family room/ Kitchen area. The lower level also has a theater and bathroom suite that can be used as a very large bedroom suite. The home's huge primary bedroom suite is located on the upper level and span the entire back of the house for great views which has two walk-in closets, a great outside covered deck and awesome primary bathroom. The upper level has three additional secondary bedrooms with walk-in closets and two additional bathrooms along with large loft area with built-in cabinets. The home's additional features include Plantation Shutters, tiled stairs, upgraded upper floor laundry room, new bathroom glass shower doors systems, family room gas fireplace and various designer tiled walls throughout
This River Village Contemporary Estate Home has recently been highly upgraded and is located in the Gated River Village Charleston Development. The neighborhood is established with mature trees, grass and parks along with the homeowners' association club house, pool and spa. The home has a new backyard custom outdoor living area and unobstructed mountain and city lights views (no roof tops in site). It is great for entertaining along with a Jacuzzi Spa and Barbeque System. New custom awesome 24" x 48" tile in the lower level and bathrooms along with upgraded wood floors on the upper level. The open concept kitchen has new custom cabinets and new appliances along with a butler's pantry and large walk-in pantry. The Office is located at the front of the house with custom glass wall/door system. The home has a large dining room and breakfast table area in the open concept family room/ Kitchen area. The lower level also has a theater and bathroom suite that can be used as a very large bedroom suite. The home's huge primary bedroom suite is located on the upper level and span the entire back of the house for great views which has two walk-in closets, a great outside covered deck and awesome primary bathroom. The upper level has three additional secondary bedrooms with walk-in closets and two additional bathrooms along with large loft area with built-in cabinets. The home's additional features include Plantation Shutters, tiled stairs, upgraded upper floor laundry room, new bathroom glass shower doors systems, family room gas fireplace and various designer tiled walls throughout house, The home is amazing which is move in ready along with low maintenance front and backyard. The three-car garage has been upgraded with custom tile floors and paint and the home has a lot of outside storage. It has an owned Solar System and gas tankless water heater to help with utility costs and a 220V outlet for electric car charging. The owners have recently spent approximately $ 350,000 in upgrades and improvements to the property.
Location
State CA
County Los Angeles
Area Santa Clarita (91350)
Zoning SCUR3
Interior
Interior Features Balcony, Recessed Lighting
Heating Natural Gas
Cooling Central Forced Air, Zoned Area(s), Electric
Flooring Tile, Wood
Fireplaces Type FP in Family Room, Gas
Equipment Dishwasher, Disposal, Dryer, Microwave, Refrigerator, Solar Panels, Washer, Electric Oven, Gas Stove, Self Cleaning Oven, Vented Exhaust Fan, Barbecue, Water Line to Refr
Appliance Dishwasher, Disposal, Dryer, Microwave, Refrigerator, Solar Panels, Washer, Electric Oven, Gas Stove, Self Cleaning Oven, Vented Exhaust Fan, Barbecue, Water Line to Refr
Laundry Laundry Room, Inside
Exterior
Exterior Feature Stucco
Parking Features Direct Garage Access, Garage, Garage - Two Door, Garage Door Opener
Garage Spaces 3.0
Fence Wrought Iron
Pool Association
Utilities Available Cable Available, Electricity Connected, Natural Gas Connected, Phone Available, Underground Utilities, Sewer Connected, Water Connected
View Mountains/Hills, Valley/Canyon, Creek/Stream, City Lights
Roof Type Concrete,Tile/Clay,Flat Tile
Total Parking Spaces 6
Building
Lot Description Sidewalks, Landscaped, Sprinklers In Front, Sprinklers In Rear
Story 2
Lot Size Range 4000-7499 SF
Sewer Public Sewer
Water Public
Architectural Style Contemporary
Level or Stories 2 Story
Construction Status Turnkey,Updated/Remodeled
Others
Monthly Total Fees $552
Acceptable Financing Cash, Seller May Carry, Cash To New Loan
Listing Terms Cash, Seller May Carry, Cash To New Loan
Special Listing Condition Standard
Read Less Info
Want to know what your home might be worth? Contact us for a FREE valuation!

Our team is ready to help you sell your home for the highest possible price ASAP

Bought with NON LISTED AGENT • NON LISTED OFFICE







