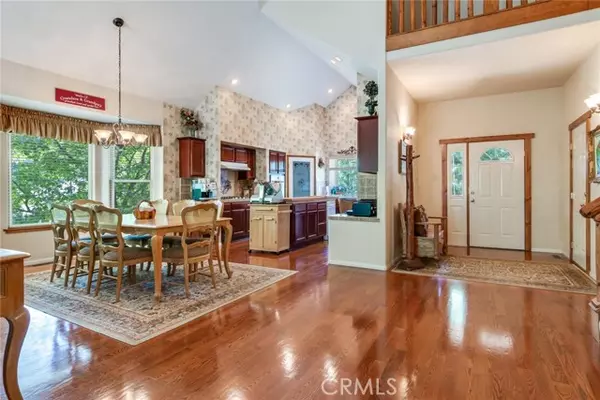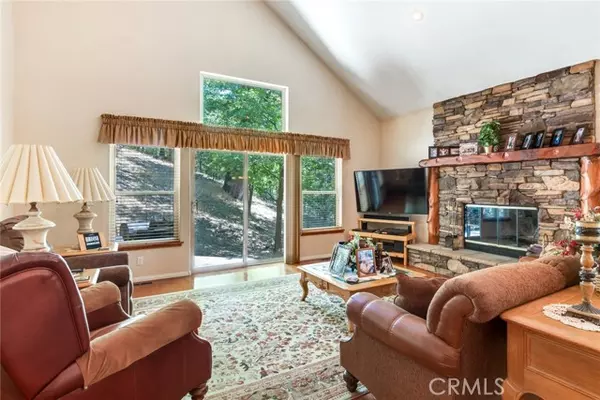$675,888
$718,888
6.0%For more information regarding the value of a property, please contact us for a free consultation.
3 Beds
3 Baths
2,260 SqFt
SOLD DATE : 11/22/2023
Key Details
Sold Price $675,888
Property Type Single Family Home
Sub Type Detached
Listing Status Sold
Purchase Type For Sale
Square Footage 2,260 sqft
Price per Sqft $299
MLS Listing ID PW23109194
Sold Date 11/22/23
Style Detached
Bedrooms 3
Full Baths 2
Half Baths 1
Construction Status Turnkey,Updated/Remodeled
HOA Y/N No
Year Built 2003
Lot Size 0.367 Acres
Acres 0.3673
Property Description
Welcome HOME~SWEET~HOME to this turnkey, open concept, stunning 3-bedroom, 2.5-bedroom home with LAKE RIGHTS! This gorgeous home is 2,260 square feet on a 16,000 square foot lot! It features vaulted ceilings, timeless wood floors, a giant living room perfect for hosting large family's home for the holidays and more! The gourmet kitchen features an island, double ovens, a stovetop with a hood, a walk-in pantry with a frosted door, plenty of countertop space for preparing meals, a trash compactor, microwave, dishwasher, trash compacter, and rich cabinetry. The kitchen, dining area, and oversized living room boast an open concept floor plan with plenty of natural lighting from the large windows and sliding glass door. The living room fireplace hosts a cozy raised hearth, and each interior wood door has decorative wood casing. The primary suite is grand, hosts a walk-in closet, a raised hearth fireplace, has a sliding glass door that leads to the backyard patio, and has an en-suite with a shower, jetted tub, tile countertops, and plenty of floor space and storage. The exquisite wood staircase is unique and adds a lot of character to this mountain home. Upstairs you'll love the loft and look out point upstairs that can be used as a home office, library, play area or viewing room. The upstairs bedrooms are well sized; 1 of which can fit 2 beds. The rooms have mirrored closet doors and ceiling fans. This home also houses a large 2-car garage with storage cabinets attached to the home, central air conditioning, and a 20kW generator. There is plenty of street level parking with an a
Welcome HOME~SWEET~HOME to this turnkey, open concept, stunning 3-bedroom, 2.5-bedroom home with LAKE RIGHTS! This gorgeous home is 2,260 square feet on a 16,000 square foot lot! It features vaulted ceilings, timeless wood floors, a giant living room perfect for hosting large family's home for the holidays and more! The gourmet kitchen features an island, double ovens, a stovetop with a hood, a walk-in pantry with a frosted door, plenty of countertop space for preparing meals, a trash compactor, microwave, dishwasher, trash compacter, and rich cabinetry. The kitchen, dining area, and oversized living room boast an open concept floor plan with plenty of natural lighting from the large windows and sliding glass door. The living room fireplace hosts a cozy raised hearth, and each interior wood door has decorative wood casing. The primary suite is grand, hosts a walk-in closet, a raised hearth fireplace, has a sliding glass door that leads to the backyard patio, and has an en-suite with a shower, jetted tub, tile countertops, and plenty of floor space and storage. The exquisite wood staircase is unique and adds a lot of character to this mountain home. Upstairs you'll love the loft and look out point upstairs that can be used as a home office, library, play area or viewing room. The upstairs bedrooms are well sized; 1 of which can fit 2 beds. The rooms have mirrored closet doors and ceiling fans. This home also houses a large 2-car garage with storage cabinets attached to the home, central air conditioning, and a 20kW generator. There is plenty of street level parking with an approximate 8 car unsloped driveway. Enjoy the beauty of the outdoors with the front yard creek that runs under the bridge, the wood porch, backyard patio, and the woodsy, natural trees all around. This home is within walking distance to the lake, shopping, and entertainment. It is truly the perfect long-term house in a great location. Your family will fall in love with this clean, well kept, large and comfy feeling North Bay Road entertainer's dream home.
Location
State CA
County San Bernardino
Area Lake Arrowhead (92352)
Zoning LA/RM
Interior
Interior Features Pantry, Recessed Lighting, Tile Counters, Two Story Ceilings
Cooling Central Forced Air
Flooring Carpet, Wood
Fireplaces Type FP in Family Room, Masonry, Raised Hearth
Equipment Dishwasher, Microwave, Trash Compactor, Double Oven
Appliance Dishwasher, Microwave, Trash Compactor, Double Oven
Laundry Garage, Inside
Exterior
Exterior Feature Block, Stucco, Wood, Concrete
Parking Features Garage, Garage - Two Door
Garage Spaces 2.0
Fence Partial, Good Condition, Invisible, Stucco Wall, Chain Link
Utilities Available Cable Available, Electricity Connected, Natural Gas Connected, Phone Available, Sewer Connected, Water Connected
View Mountains/Hills, Creek/Stream, Neighborhood, Trees/Woods
Roof Type Composition
Total Parking Spaces 10
Building
Lot Description National Forest
Story 2
Sewer Public Sewer
Water Public
Architectural Style Custom Built
Level or Stories 2 Story
Construction Status Turnkey,Updated/Remodeled
Others
Monthly Total Fees $55
Acceptable Financing Cash, Conventional, FHA, VA, Cash To New Loan, Submit
Listing Terms Cash, Conventional, FHA, VA, Cash To New Loan, Submit
Special Listing Condition Standard
Read Less Info
Want to know what your home might be worth? Contact us for a FREE valuation!

Our team is ready to help you sell your home for the highest possible price ASAP

Bought with Gary Keshishyan • Pinnacle Estate Properties







