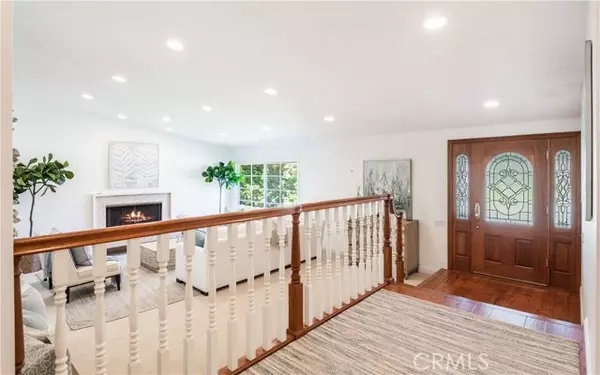$2,150,000
$1,895,000
13.5%For more information regarding the value of a property, please contact us for a free consultation.
4 Beds
3 Baths
2,569 SqFt
SOLD DATE : 11/20/2023
Key Details
Sold Price $2,150,000
Property Type Single Family Home
Sub Type Detached
Listing Status Sold
Purchase Type For Sale
Square Footage 2,569 sqft
Price per Sqft $836
MLS Listing ID PV23187496
Sold Date 11/20/23
Style Detached
Bedrooms 4
Full Baths 3
Construction Status Turnkey
HOA Y/N No
Year Built 1967
Lot Size 7,145 Sqft
Acres 0.164
Property Description
Introducing 26615 Deepbrook Drive in the prestigious Rancho Palos Verdes area an exquisite property that combines modern luxury with timeless charm. This 4-bedroom, 3-bath residence spans 2,569 square feet of living space on a generous 7,145 square foot lot. Step inside to discover a home that has undergone extensive updates, creating a harmonious blend of comfort and style. New carpet and fresh paint breathe new life into every room, setting the stage for a warm and inviting atmosphere. The heart of this home is a spacious living room, complete with a cozy fireplace, perfect for creating lasting memories with family and friends. Adjacent, a separate formal dining room offers an elegant space for hosting gatherings and special occasions. The kitchen is a culinary haven, featuring a center island with stunning granite counters and a tasteful stone backsplash. A delightful breakfast nook completes the picture. Just off the kitchen, a family room with built-in cabinets and a desk provides a versatile space for work or relaxation. The master bedroom is a tranquil retreat with a generously sized walk-in closet, complemented by a blend of hardwood floors and new carpeting. Ceiling fans, recessed lighting, and updated windows add to the modern comforts of this home. Step outside to your private paradise, where an inviting patio beckons, ideal for entertaining and family get-togethers. The expansive grassy yard offers ample space for outdoor activities and leisure. 26615 Deepbrook Drive is more than a house; it's a lifestyle. With its thoughtful updates, spacious living areas, and
Introducing 26615 Deepbrook Drive in the prestigious Rancho Palos Verdes area an exquisite property that combines modern luxury with timeless charm. This 4-bedroom, 3-bath residence spans 2,569 square feet of living space on a generous 7,145 square foot lot. Step inside to discover a home that has undergone extensive updates, creating a harmonious blend of comfort and style. New carpet and fresh paint breathe new life into every room, setting the stage for a warm and inviting atmosphere. The heart of this home is a spacious living room, complete with a cozy fireplace, perfect for creating lasting memories with family and friends. Adjacent, a separate formal dining room offers an elegant space for hosting gatherings and special occasions. The kitchen is a culinary haven, featuring a center island with stunning granite counters and a tasteful stone backsplash. A delightful breakfast nook completes the picture. Just off the kitchen, a family room with built-in cabinets and a desk provides a versatile space for work or relaxation. The master bedroom is a tranquil retreat with a generously sized walk-in closet, complemented by a blend of hardwood floors and new carpeting. Ceiling fans, recessed lighting, and updated windows add to the modern comforts of this home. Step outside to your private paradise, where an inviting patio beckons, ideal for entertaining and family get-togethers. The expansive grassy yard offers ample space for outdoor activities and leisure. 26615 Deepbrook Drive is more than a house; it's a lifestyle. With its thoughtful updates, spacious living areas, and prime location in Rancho Palos Verdes, this property is a rare find in today's market. Don't miss your chance to make it your forever home. Schedule a viewing now and experience the allure and comfort of this exceptional property firsthand.
Location
State CA
County Los Angeles
Area Rancho Palos Verdes (90275)
Interior
Interior Features Granite Counters, Pantry, Pull Down Stairs to Attic, Recessed Lighting, Sunken Living Room, Unfurnished
Cooling Central Forced Air
Flooring Carpet, Wood
Fireplaces Type FP in Living Room
Equipment Dishwasher, Disposal, Microwave, Refrigerator, Double Oven, Gas Stove, Vented Exhaust Fan
Appliance Dishwasher, Disposal, Microwave, Refrigerator, Double Oven, Gas Stove, Vented Exhaust Fan
Laundry Inside
Exterior
Garage Direct Garage Access
Garage Spaces 2.0
Utilities Available Sewer Connected
Total Parking Spaces 2
Building
Lot Description Curbs, Sidewalks
Story 2
Lot Size Range 4000-7499 SF
Sewer Public Sewer
Water Public
Architectural Style Traditional
Level or Stories 2 Story
Construction Status Turnkey
Others
Acceptable Financing Conventional
Listing Terms Conventional
Special Listing Condition Standard
Read Less Info
Want to know what your home might be worth? Contact us for a FREE valuation!

Our team is ready to help you sell your home for the highest possible price ASAP

Bought with William Ramirez • Realty One Group United








