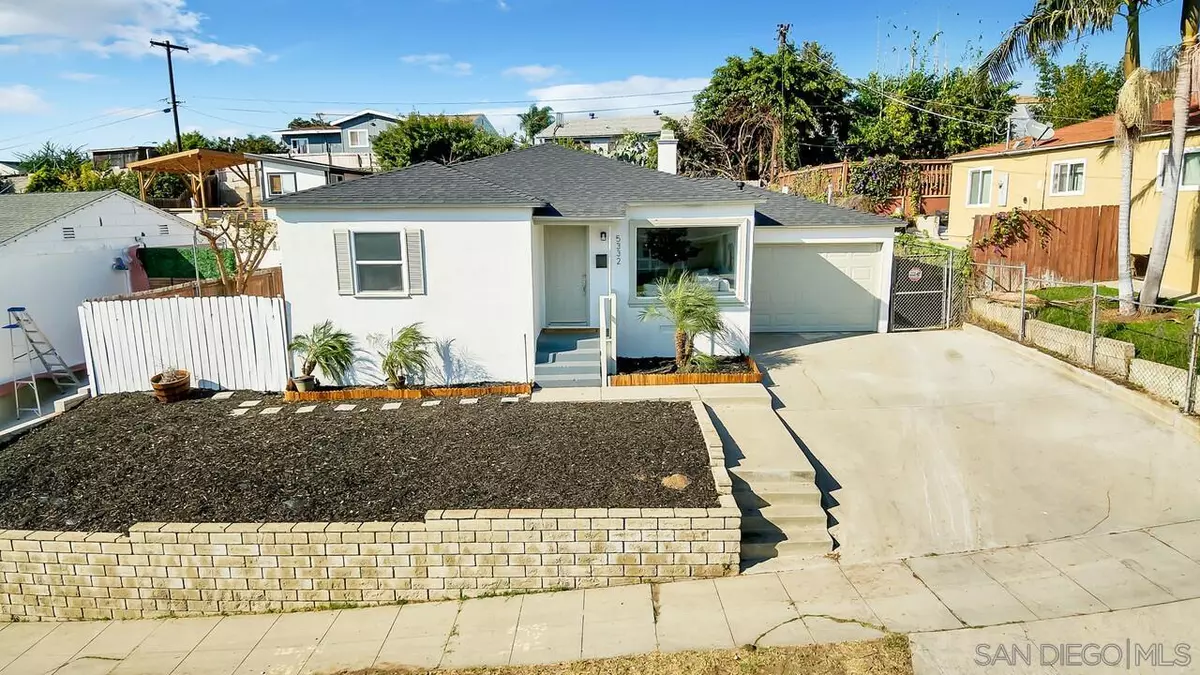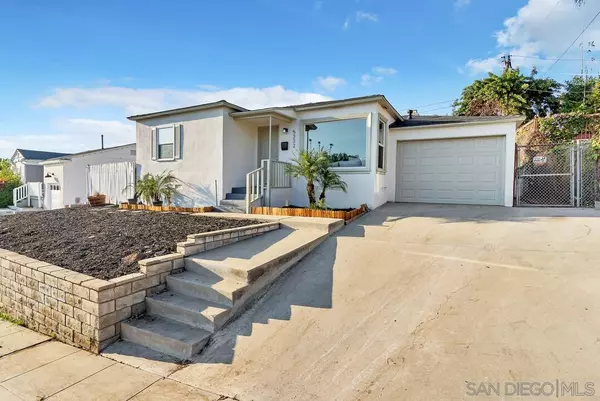$738,560
$689,900
7.1%For more information regarding the value of a property, please contact us for a free consultation.
3 Beds
2 Baths
1,415 SqFt
SOLD DATE : 11/17/2023
Key Details
Sold Price $738,560
Property Type Single Family Home
Sub Type Detached
Listing Status Sold
Purchase Type For Sale
Square Footage 1,415 sqft
Price per Sqft $521
Subdivision Logan Heights
MLS Listing ID 230020575
Sold Date 11/17/23
Style Detached
Bedrooms 3
Full Baths 2
HOA Y/N No
Year Built 1950
Lot Size 6,200 Sqft
Acres 0.14
Property Description
Welcome to this newly remodeled 3 bed, 2 bath, 1,415 ft.² home, meticulously crafted for modern living. The interior and exterior have been adorned with fresh paint, while new floors add a touch of contemporary elegance throughout the space. As you step inside, you'll be greeted by a seamless flow from room to room, creating a warm and inviting atmosphere. The thoughtful design incorporates a spacious living area, perfectly suited for both relaxation and entertainment. The kitchen, equipped with modern appliances and sleek countertops, is a culinary enthusiast's dream. The attached 1 car garage provides convenience and security for your vehicle. The patio area beckons you outdoors, presenting an ideal space for hosting and creating memories with family and friends. What sets this home apart is the exceptional opportunity it presents: the potential for adding an ADU! This feature opens doors to multigenerational living or the possibility of generating additional income. Imagine the flexibility and options this brings to the table, making it an investment in your future. Centrally located, this property offers great proximity to Coronado, the Southbay, and major freeways, ensuring easy access to all that San Diego has to offer. Whether you're seeking a peaceful retreat or a strategic location for a bustling lifestyle, this home caters to your needs.
Location
State CA
County San Diego
Community Logan Heights
Area Encanto (92114)
Zoning R-1:SINGLE
Rooms
Family Room 14x12
Master Bedroom 14x12
Bedroom 2 13x11
Bedroom 3 12x11
Living Room 17x12
Dining Room 13x8
Kitchen 14x12
Interior
Heating Natural Gas
Cooling Central Forced Air
Fireplaces Number 1
Fireplaces Type FP in Living Room
Equipment Dishwasher, Microwave, Range/Stove Hood
Appliance Dishwasher, Microwave, Range/Stove Hood
Laundry Garage
Exterior
Exterior Feature Stucco
Parking Features Attached
Garage Spaces 1.0
Fence Partial
Roof Type Composition
Total Parking Spaces 3
Building
Story 1
Lot Size Range 4000-7499 SF
Sewer Sewer Connected
Water Meter on Property
Level or Stories 1 Story
Others
Ownership Fee Simple
Acceptable Financing Cash, Conventional, FHA, VA
Listing Terms Cash, Conventional, FHA, VA
Read Less Info
Want to know what your home might be worth? Contact us for a FREE valuation!

Our team is ready to help you sell your home for the highest possible price ASAP

Bought with Jocelyn Lomahan • The Avenue Home Collective







