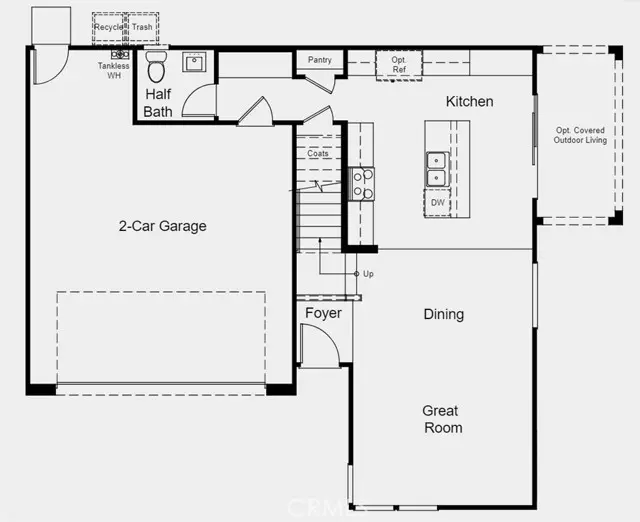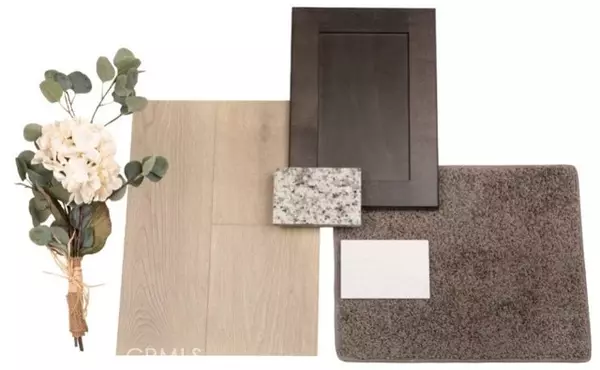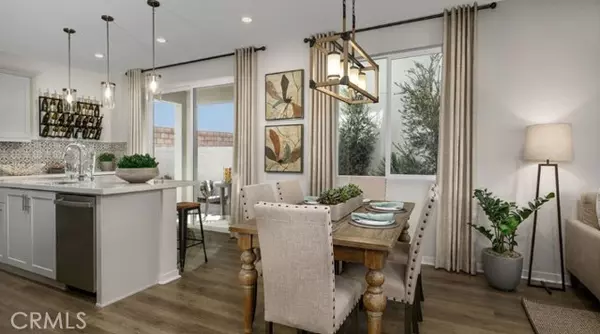$598,365
$598,365
For more information regarding the value of a property, please contact us for a free consultation.
3 Beds
3 Baths
1,732 SqFt
SOLD DATE : 11/17/2023
Key Details
Sold Price $598,365
Property Type Single Family Home
Sub Type Detached
Listing Status Sold
Purchase Type For Sale
Square Footage 1,732 sqft
Price per Sqft $345
MLS Listing ID EV23029688
Sold Date 11/17/23
Style Detached
Bedrooms 3
Full Baths 2
Half Baths 1
Construction Status Under Construction
HOA Fees $323/mo
HOA Y/N Yes
Year Built 2023
Lot Size 3,621 Sqft
Acres 0.0831
Property Description
MLS#EV23029688 REPRESENTATIVE PHOTOS ADDED. August Completion! Plan 1 in Serrano is a beautiful design featuring 3 bedrooms, 2.5 baths, and 1,732 square feet of living space. As you enter through the front door, you will enjoy the open-concept layout with a well-equipped kitchen overlooking the dining area and great room. The island is great for entertaining family and friends! All 3 bedrooms are located on the second floor, including the large owner's suite with its spa-like bath featuring a soaking tub, separate shower, dual vanity, and spacious walk-in closet. The two secondary bedrooms share a Jack and Jill bath with dual sinks, and the second-floor laundry room is convenient for everyone. Design Highlights include granite kitchen countertops, quartz bathroom countertops, and laminate wood flooring.
MLS#EV23029688 REPRESENTATIVE PHOTOS ADDED. August Completion! Plan 1 in Serrano is a beautiful design featuring 3 bedrooms, 2.5 baths, and 1,732 square feet of living space. As you enter through the front door, you will enjoy the open-concept layout with a well-equipped kitchen overlooking the dining area and great room. The island is great for entertaining family and friends! All 3 bedrooms are located on the second floor, including the large owner's suite with its spa-like bath featuring a soaking tub, separate shower, dual vanity, and spacious walk-in closet. The two secondary bedrooms share a Jack and Jill bath with dual sinks, and the second-floor laundry room is convenient for everyone. Design Highlights include granite kitchen countertops, quartz bathroom countertops, and laminate wood flooring.
Location
State CA
County Riverside
Area Riv Cty-Corona (92883)
Zoning Residentia
Interior
Interior Features Pantry, Recessed Lighting
Cooling Central Forced Air
Flooring Carpet, Laminate
Equipment Dishwasher, Disposal, Microwave, Gas Stove
Appliance Dishwasher, Disposal, Microwave, Gas Stove
Laundry Inside
Exterior
Garage Direct Garage Access
Garage Spaces 2.0
Pool Community/Common
Utilities Available Cable Available, Natural Gas Available, Phone Available, Underground Utilities
View Mountains/Hills
Total Parking Spaces 2
Building
Lot Size Range 1-3999 SF
Sewer Public Sewer
Water Public
Architectural Style Contemporary
Level or Stories 2 Story
New Construction 1
Construction Status Under Construction
Others
Monthly Total Fees $323
Acceptable Financing Cash, Conventional, FHA, VA
Listing Terms Cash, Conventional, FHA, VA
Special Listing Condition Standard
Read Less Info
Want to know what your home might be worth? Contact us for a FREE valuation!

Our team is ready to help you sell your home for the highest possible price ASAP

Bought with General NONMEMBER • NONMEMBER MRML








