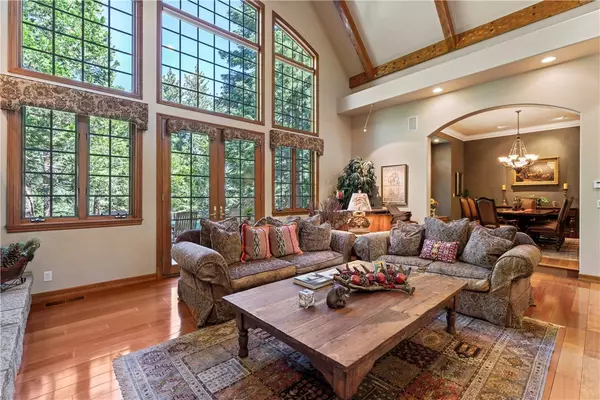$1,525,000
$1,650,000
7.6%For more information regarding the value of a property, please contact us for a free consultation.
4 Beds
5 Baths
4,185 SqFt
SOLD DATE : 11/17/2023
Key Details
Sold Price $1,525,000
Property Type Single Family Home
Sub Type Detached
Listing Status Sold
Purchase Type For Sale
Square Footage 4,185 sqft
Price per Sqft $364
MLS Listing ID RW23111685
Sold Date 11/17/23
Style Detached
Bedrooms 4
Full Baths 4
Half Baths 1
HOA Fees $255/mo
HOA Y/N Yes
Year Built 2001
Lot Size 0.740 Acres
Acres 0.74
Property Description
Immaculate, custom built luxury property located within the private gates of prestigious Cedar Ridge Estates! 4,185 sq ft on a .74 of an acre parcel. 4 beds/4.5 baths, all bedrooms en suite! Truly a rare offering in the mountains, with only a few steps into the main level living area. One master en suite and laundry room conveniently located on the main level. Double door grand entryway leads directly into a spacious living room offering; soaring 3 story vaulted ceilings, floor to ceiling windows, cherry hardwood flooring, chiseled granite hearth and fully equipped wet bar with granite counter bar top. No detail overlooked with high quality finish work window casings, open beams, crown moldings, oversized baseboards and custom iron railings. Formal dining room leads to a spacious gourmet kitchen boasting stainless appliances, large center island/breakfast bar top and an abundance of cabinetry throughout. Upstairs opens up to a 2nd master en suite with walk in closet and soothing corner fireplace. Private deck attached overlooking the patio below. Two en suite guest bedrooms, one including a 2nd private deck overlooking a tranquil Pine tree forest. Open concept wide hallway enters into a large 19x35 game room featuring hard wood flooring, and a 2nd wet bar w/ granite countertop. The perfect room for family movie nights, kid bunk room, home office or home gym! Exterior grounds include a large concrete rear patio off the living room, fully irrigated front yard and a natural gas whole house generator system! Oversized 3 car garage and full lake rights to top it all off! This is
Immaculate, custom built luxury property located within the private gates of prestigious Cedar Ridge Estates! 4,185 sq ft on a .74 of an acre parcel. 4 beds/4.5 baths, all bedrooms en suite! Truly a rare offering in the mountains, with only a few steps into the main level living area. One master en suite and laundry room conveniently located on the main level. Double door grand entryway leads directly into a spacious living room offering; soaring 3 story vaulted ceilings, floor to ceiling windows, cherry hardwood flooring, chiseled granite hearth and fully equipped wet bar with granite counter bar top. No detail overlooked with high quality finish work window casings, open beams, crown moldings, oversized baseboards and custom iron railings. Formal dining room leads to a spacious gourmet kitchen boasting stainless appliances, large center island/breakfast bar top and an abundance of cabinetry throughout. Upstairs opens up to a 2nd master en suite with walk in closet and soothing corner fireplace. Private deck attached overlooking the patio below. Two en suite guest bedrooms, one including a 2nd private deck overlooking a tranquil Pine tree forest. Open concept wide hallway enters into a large 19x35 game room featuring hard wood flooring, and a 2nd wet bar w/ granite countertop. The perfect room for family movie nights, kid bunk room, home office or home gym! Exterior grounds include a large concrete rear patio off the living room, fully irrigated front yard and a natural gas whole house generator system! Oversized 3 car garage and full lake rights to top it all off! This is a low maintenance property with the exterior freshly painted in September 2022. Tour today!
Location
State CA
County San Bernardino
Area Lake Arrowhead (92352)
Zoning LA/RS-14M
Interior
Interior Features Balcony, Bar, Granite Counters, Wet Bar
Fireplaces Type FP in Living Room, Gas, Masonry, Gas Starter
Equipment Dishwasher, Disposal, Microwave, Refrigerator, Double Oven, Gas Stove, Vented Exhaust Fan, Water Line to Refr
Appliance Dishwasher, Disposal, Microwave, Refrigerator, Double Oven, Gas Stove, Vented Exhaust Fan, Water Line to Refr
Laundry Laundry Room, Inside
Exterior
Garage Garage - Two Door, Garage Door Opener
Garage Spaces 3.0
Utilities Available Electricity Connected, Natural Gas Connected, Underground Utilities, Sewer Connected, Water Connected
View Trees/Woods
Roof Type Composition
Total Parking Spaces 3
Building
Lot Description Sprinklers In Front
Story 2
Sewer Public Sewer
Water Public
Level or Stories 2 Story
Others
Monthly Total Fees $340
Acceptable Financing Cash, Cash To New Loan
Listing Terms Cash, Cash To New Loan
Special Listing Condition Standard
Read Less Info
Want to know what your home might be worth? Contact us for a FREE valuation!

Our team is ready to help you sell your home for the highest possible price ASAP

Bought with LAUREEN WAGNER • COLDWELL BANKER SKY RIDGE RLTY








