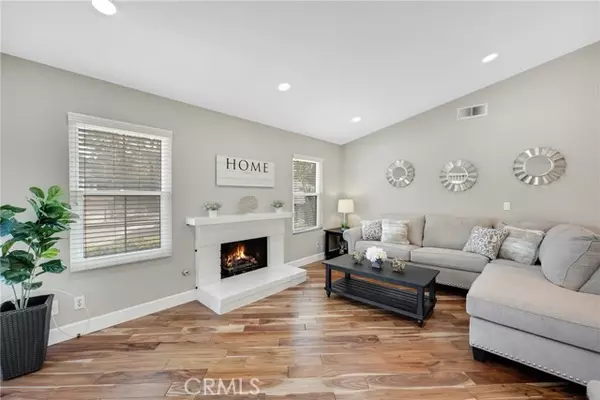$530,000
$525,000
1.0%For more information regarding the value of a property, please contact us for a free consultation.
2 Beds
1 Bath
869 SqFt
SOLD DATE : 11/17/2023
Key Details
Sold Price $530,000
Property Type Townhouse
Sub Type Townhome
Listing Status Sold
Purchase Type For Sale
Square Footage 869 sqft
Price per Sqft $609
MLS Listing ID IG23169190
Sold Date 11/17/23
Style Townhome
Bedrooms 2
Full Baths 1
Construction Status Turnkey,Updated/Remodeled
HOA Fees $350/mo
HOA Y/N Yes
Year Built 1981
Lot Size 5.293 Acres
Acres 5.2927
Property Description
Discover the charm of Diamond Crest Townhomes! This single-level end unit offers the ultimate privacy, with no neighbors above or below (the upstairs unit is above the garage) and it's on a cul-del-sac. Step inside to the open floor plan featuring upgraded wood flooring, energy-efficient dual pane windows/sliding glass door, and recessed lighting. The living room has a cozy fireplace and the sliding glass door leads to the patio. The kitchen seamlessly connects with a breakfast bar. The primary bedroom offers a walk-in closet, while the remodeled bathroom is accessible from the hallway or primary bedroom. Convenience abounds with an indoor laundry room adorned with a charming barn door; and direct access to a 2-car garage. HOA dues include access to a community pool, spa, playground, water, trash, sewer, and insurance. Centrally located in Diamond Bar, it's less than a mile from Diamond Bar High School and Evergreen Elementary School. Short drives take you to the 57/60 Freeways, H Mart, Albertsons, Target, and an array of dining options.
Discover the charm of Diamond Crest Townhomes! This single-level end unit offers the ultimate privacy, with no neighbors above or below (the upstairs unit is above the garage) and it's on a cul-del-sac. Step inside to the open floor plan featuring upgraded wood flooring, energy-efficient dual pane windows/sliding glass door, and recessed lighting. The living room has a cozy fireplace and the sliding glass door leads to the patio. The kitchen seamlessly connects with a breakfast bar. The primary bedroom offers a walk-in closet, while the remodeled bathroom is accessible from the hallway or primary bedroom. Convenience abounds with an indoor laundry room adorned with a charming barn door; and direct access to a 2-car garage. HOA dues include access to a community pool, spa, playground, water, trash, sewer, and insurance. Centrally located in Diamond Bar, it's less than a mile from Diamond Bar High School and Evergreen Elementary School. Short drives take you to the 57/60 Freeways, H Mart, Albertsons, Target, and an array of dining options.
Location
State CA
County Los Angeles
Area Diamond Bar (91765)
Zoning LCR3800012
Interior
Interior Features Pull Down Stairs to Attic, Recessed Lighting
Cooling Central Forced Air
Flooring Wood
Fireplaces Type FP in Living Room
Equipment Dishwasher, Microwave, Gas Oven, Gas Range
Appliance Dishwasher, Microwave, Gas Oven, Gas Range
Laundry Laundry Room
Exterior
Parking Features Direct Garage Access, Garage Door Opener
Garage Spaces 2.0
Pool Community/Common, Association
Utilities Available Cable Available, Electricity Connected, Natural Gas Connected, Phone Available, Water Connected
Roof Type Shingle
Total Parking Spaces 2
Building
Lot Description Cul-De-Sac, Sidewalks
Story 1
Sewer Public Sewer
Water Public
Architectural Style Traditional
Level or Stories 1 Story
Construction Status Turnkey,Updated/Remodeled
Others
Monthly Total Fees $389
Acceptable Financing Conventional, Cash To New Loan
Listing Terms Conventional, Cash To New Loan
Special Listing Condition Standard
Read Less Info
Want to know what your home might be worth? Contact us for a FREE valuation!

Our team is ready to help you sell your home for the highest possible price ASAP

Bought with CHING LIU • KO TAI REALTY







