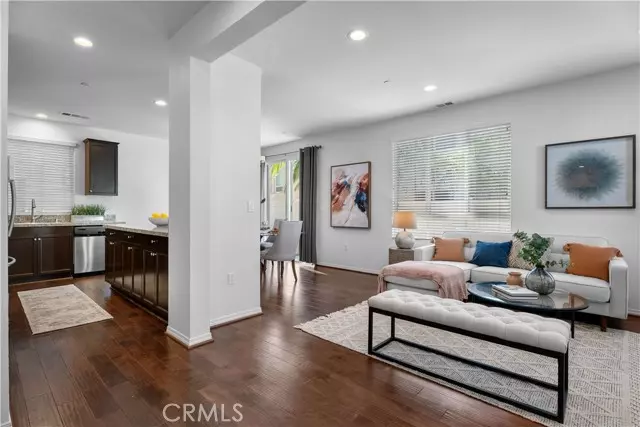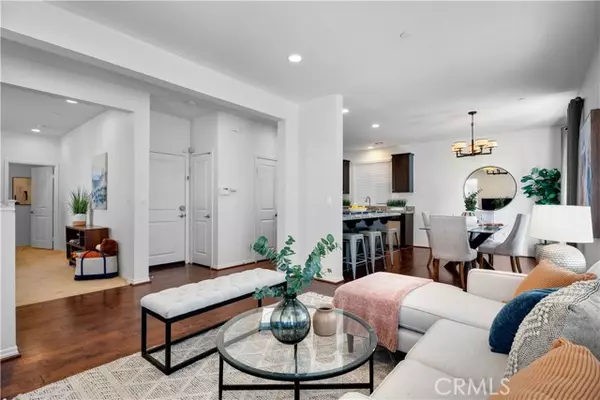$966,000
$949,000
1.8%For more information regarding the value of a property, please contact us for a free consultation.
4 Beds
3 Baths
2,126 SqFt
SOLD DATE : 11/17/2023
Key Details
Sold Price $966,000
Property Type Townhouse
Sub Type Townhome
Listing Status Sold
Purchase Type For Sale
Square Footage 2,126 sqft
Price per Sqft $454
MLS Listing ID SB23197081
Sold Date 11/17/23
Style Townhome
Bedrooms 4
Full Baths 2
Half Baths 1
Construction Status Turnkey
HOA Fees $239/mo
HOA Y/N Yes
Year Built 2014
Lot Size 8,939 Sqft
Acres 0.2052
Property Description
Located just minutes from the brand new SoFi Stadium and adjacent to SpaceX and Tesla, this 2014 built, 4 bedroom, 2.5 bath, 2,126 sq ft. home with air conditioning (A/C), engineered wood flooring, and large backyard is in the wonderful Parkside Village community. The main level consists of a private 2 car, direct-access garage with EV charger, large open floor plan w/breakfast counter, chefs kitchen w/all stainless appliances, granite counter tops, dining area, open living room, downstairs powder room, and additional family room perfect for a multi-use space. Opens to a large private backyard on a corner lot location. Upstairs you will find an oversized master bedroom w/his & hers walk-in closets, en-suite master bath with soaking tub, and walk-in shower. Three additional large bedrooms, an additional full bathroom, and separate laundry room. Additionally, this home has no common walls! The Parkside Village amenities include gated and secured entrance, swimming pool, jacuzzi, tot lot, tranquil walk ways, tons of guest parking, and extremely low HOAs!
Located just minutes from the brand new SoFi Stadium and adjacent to SpaceX and Tesla, this 2014 built, 4 bedroom, 2.5 bath, 2,126 sq ft. home with air conditioning (A/C), engineered wood flooring, and large backyard is in the wonderful Parkside Village community. The main level consists of a private 2 car, direct-access garage with EV charger, large open floor plan w/breakfast counter, chefs kitchen w/all stainless appliances, granite counter tops, dining area, open living room, downstairs powder room, and additional family room perfect for a multi-use space. Opens to a large private backyard on a corner lot location. Upstairs you will find an oversized master bedroom w/his & hers walk-in closets, en-suite master bath with soaking tub, and walk-in shower. Three additional large bedrooms, an additional full bathroom, and separate laundry room. Additionally, this home has no common walls! The Parkside Village amenities include gated and secured entrance, swimming pool, jacuzzi, tot lot, tranquil walk ways, tons of guest parking, and extremely low HOAs!
Location
State CA
County Los Angeles
Area Hawthorne (90250)
Zoning HAM2*
Interior
Interior Features Granite Counters, Pantry, Recessed Lighting
Cooling Central Forced Air
Equipment Dishwasher, Disposal, Dryer, Microwave, Refrigerator, Washer, Gas Oven
Appliance Dishwasher, Disposal, Dryer, Microwave, Refrigerator, Washer, Gas Oven
Laundry Laundry Room
Exterior
Parking Features Garage
Garage Spaces 2.0
Pool Community/Common, Association
View Neighborhood
Total Parking Spaces 2
Building
Lot Description Curbs, Sidewalks
Story 2
Lot Size Range 7500-10889 SF
Sewer Public Sewer
Water Public
Level or Stories 2 Story
Construction Status Turnkey
Others
Senior Community Other
Monthly Total Fees $239
Acceptable Financing Conventional
Listing Terms Conventional
Special Listing Condition Standard
Read Less Info
Want to know what your home might be worth? Contact us for a FREE valuation!

Our team is ready to help you sell your home for the highest possible price ASAP

Bought with NON LISTED AGENT • NON LISTED OFFICE







