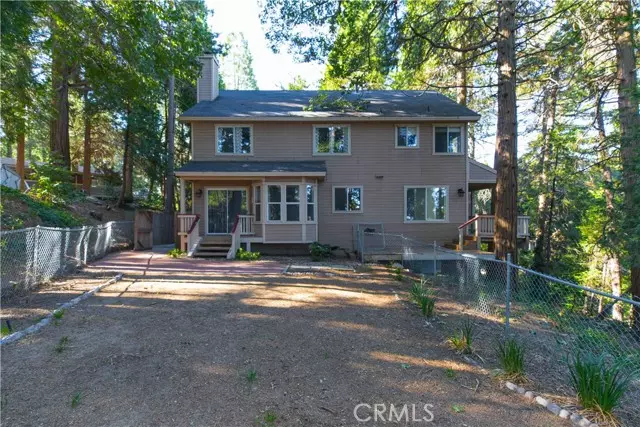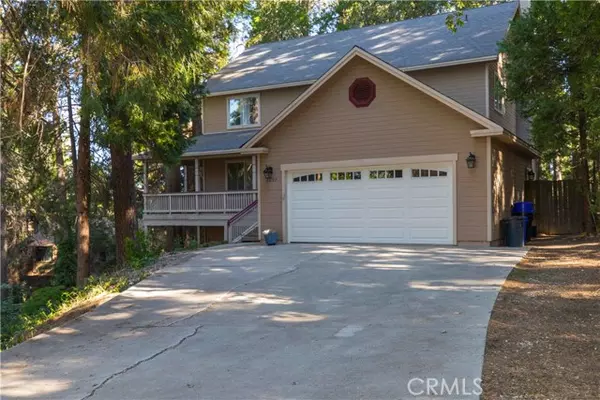$509,000
$509,000
For more information regarding the value of a property, please contact us for a free consultation.
4 Beds
3 Baths
2,360 SqFt
SOLD DATE : 11/16/2023
Key Details
Sold Price $509,000
Property Type Single Family Home
Sub Type Detached
Listing Status Sold
Purchase Type For Sale
Square Footage 2,360 sqft
Price per Sqft $215
MLS Listing ID SR23163765
Sold Date 11/16/23
Style Detached
Bedrooms 4
Full Baths 2
Half Baths 1
HOA Y/N No
Year Built 1990
Lot Size 0.403 Acres
Acres 0.4031
Property Description
Discover tranquility in this captivating mountain retreat nestled in the sought-after enclave of Skyland. With a blend of 4 bedrooms and 2.5 bathrooms, this home presents an inviting canvas primed for your dreams. Step into a realm of serenity as you traverse the threshold of this meticulously maintained home. A grand living room flows seamlessly into an elegant formal dining area, setting the stage for seamless gatherings. Embark on a culinary journey within the kitchen adorned with Cherry wood cabinetry, complemented by the sleek touch of quartz countertops. Stainless steel appliances grace the space, harmonizing with the warm embrace of wood flooring. An expansive enclosed pantry stands ready to cater to your storage needs. Start your mornings in a cozy nook adjacent to the kitchen, where sunlit windows frame the beauty of the outdoors. The vista of the fenced backyard unfolds a haven for entertainment and repose alike. Step into the Family room, where a flat stone, wood-burning fireplace invites intimate moments, and a slider beckons you to the expansive backyard. Venture further to unveil a haven of rest on the upper floor, where 4 bedrooms await your personal touch. The Master Suite, occupying a secluded corner, boasts a walk-in closet and a serene sitting area, an idyllic escape within your sanctuary. The Master bathroom is a haven of relaxation, featuring a jetted tub and a separate step-in shower, alongside twin sinks nestled in stone countertops. Between two bedrooms lies a common bathroom, while the fourth bedroom exudes charm with a bespoke built-in unit adorned
Discover tranquility in this captivating mountain retreat nestled in the sought-after enclave of Skyland. With a blend of 4 bedrooms and 2.5 bathrooms, this home presents an inviting canvas primed for your dreams. Step into a realm of serenity as you traverse the threshold of this meticulously maintained home. A grand living room flows seamlessly into an elegant formal dining area, setting the stage for seamless gatherings. Embark on a culinary journey within the kitchen adorned with Cherry wood cabinetry, complemented by the sleek touch of quartz countertops. Stainless steel appliances grace the space, harmonizing with the warm embrace of wood flooring. An expansive enclosed pantry stands ready to cater to your storage needs. Start your mornings in a cozy nook adjacent to the kitchen, where sunlit windows frame the beauty of the outdoors. The vista of the fenced backyard unfolds a haven for entertainment and repose alike. Step into the Family room, where a flat stone, wood-burning fireplace invites intimate moments, and a slider beckons you to the expansive backyard. Venture further to unveil a haven of rest on the upper floor, where 4 bedrooms await your personal touch. The Master Suite, occupying a secluded corner, boasts a walk-in closet and a serene sitting area, an idyllic escape within your sanctuary. The Master bathroom is a haven of relaxation, featuring a jetted tub and a separate step-in shower, alongside twin sinks nestled in stone countertops. Between two bedrooms lies a common bathroom, while the fourth bedroom exudes charm with a bespoke built-in unit adorned with a desk, shelving, and drawers. Throughout the house, dual pane windows frame enchanting views of the lush trees, harmonizing nature with the indoors. Outside, a sweeping circular driveway graciously welcomes multiple vehicles, while an adjoining side road provides convenience. The sprawling backyard presents endless possibilities for recreation and peaceful retreats, a canvas awaiting your imagination. Enveloped by a serene landscape of trees, this residence offers an enchanting escape from the bustle of everyday life. It's not just a home; it's an invitation to experience the harmonious blend of nature and comfort. Embark on a journey of discovery come witness this remarkable treasure and let its allure captivate your senses. Your new chapter begins here.
Location
State CA
County San Bernardino
Area Crestline (92325)
Zoning CF/RS-14M
Interior
Fireplaces Type FP in Family Room
Equipment Dryer, Washer
Appliance Dryer, Washer
Laundry Laundry Room, Inside
Exterior
Garage Spaces 2.0
View Trees/Woods
Total Parking Spaces 2
Building
Story 2
Sewer Public Sewer
Water Public
Level or Stories 2 Story
Others
Monthly Total Fees $159
Acceptable Financing Cash, Conventional, Cash To New Loan
Listing Terms Cash, Conventional, Cash To New Loan
Special Listing Condition Standard
Read Less Info
Want to know what your home might be worth? Contact us for a FREE valuation!

Our team is ready to help you sell your home for the highest possible price ASAP

Bought with Armine Daghbashyan • Coldwell Banker Hallmark Realty








