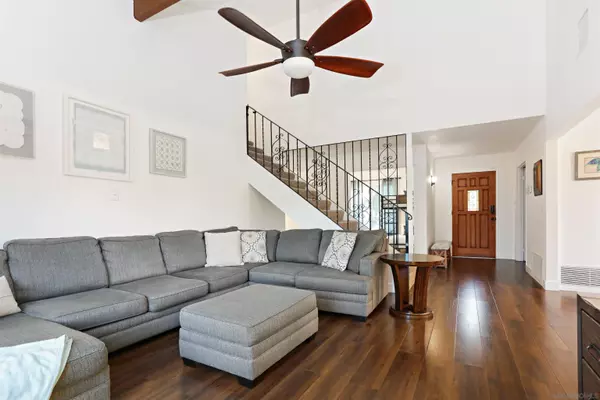$1,061,500
$1,061,500
For more information regarding the value of a property, please contact us for a free consultation.
5 Beds
3 Baths
1,891 SqFt
SOLD DATE : 11/15/2023
Key Details
Sold Price $1,061,500
Property Type Single Family Home
Sub Type Detached
Listing Status Sold
Purchase Type For Sale
Square Footage 1,891 sqft
Price per Sqft $561
Subdivision Poway
MLS Listing ID 230020001
Sold Date 11/15/23
Style Detached
Bedrooms 5
Full Baths 3
HOA Y/N No
Year Built 1971
Lot Size 10,800 Sqft
Acres 0.25
Property Description
Beautifully-maintained home located in Serene Poway Unified Schools Neighborhood! Peaceful country living in the city. Quick drive to essential shopping on Poway Rd. Enjoy the open floor plan with vaulted ceilings. Property features 3 rooms and 2 bathrooms on the first level. Living room opens up to a bay window with views of mountains and horse trail. Spacious yards for entertainment boasts passion fruit trees, Trail horses peaceful views, tree swings, huge corner lot, low-maintenance turf landscaping, drought-tolerant plants, and mature trees for shade. Inside, enjoy well-maintained laminate wood flooring, ceiling fans, central A/C unit with air filtration system, water-softener and water filter. FULLY PAID-OFF SOLAR!
2 BDRMS/2 Full BAs plus office/extra room downstairs. 2 BDRMs/1 Full BA upstairs. Large Bonus family/recreation room with laundry/closet - not included in sqft. 2018: Exterior/Interior Paint, new wood laminate flooring downstairs, new carpet upstairs. New kitchen cabinets, countertops, appliances. All new dual pane windows. New tankless water heater and furnace. New A/C. New light fixtures/ceiling fans. Updated bathrooms. 2020: New roof. Extensive front and backyard landscaping/hardscape with custom stamped concrete and high end turf. Solar panel system.
Location
State CA
County San Diego
Community Poway
Area Poway (92064)
Zoning R-1:SINGLE
Rooms
Family Room Combo
Master Bedroom 12x12
Bedroom 2 10x11
Bedroom 3 10x10
Bedroom 4 12x12
Bedroom 5 10x10
Living Room 16x14
Dining Room 16x14
Kitchen 11x11
Interior
Heating Natural Gas
Cooling Central Forced Air
Equipment Dishwasher, Disposal, Microwave, Range/Oven, Solar Panels, Washer, Convection Oven, Gas Oven
Appliance Dishwasher, Disposal, Microwave, Range/Oven, Solar Panels, Washer, Convection Oven, Gas Oven
Laundry Closet Full Sized
Exterior
Exterior Feature Stucco
Garage None Known
Fence Cross Fencing
View Mountains/Hills
Roof Type Shingle
Total Parking Spaces 6
Building
Story 2
Lot Size Range 7500-10889 SF
Sewer Public Sewer
Water Meter on Property
Level or Stories 2 Story
Others
Ownership Fee Simple
Acceptable Financing Cash, Conventional, FHA, VA
Listing Terms Cash, Conventional, FHA, VA
Pets Description Yes
Read Less Info
Want to know what your home might be worth? Contact us for a FREE valuation!

Our team is ready to help you sell your home for the highest possible price ASAP

Bought with Greg Amat • Compass








