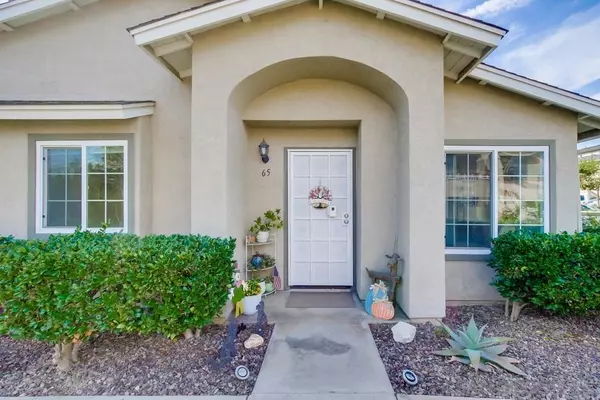$615,000
$589,000
4.4%For more information regarding the value of a property, please contact us for a free consultation.
3 Beds
2 Baths
1,086 SqFt
SOLD DATE : 11/14/2023
Key Details
Sold Price $615,000
Property Type Condo
Sub Type Condominium
Listing Status Sold
Purchase Type For Sale
Square Footage 1,086 sqft
Price per Sqft $566
Subdivision Santee
MLS Listing ID 230020714
Sold Date 11/14/23
Style Townhome
Bedrooms 3
Full Baths 2
HOA Fees $278/mo
HOA Y/N Yes
Year Built 1985
Property Description
This rare, single-story townhouse is located at 8737 Crossway Ct Unit 65 in Santee, CA. With 1,086 square feet of living space, it offers a comfortable and spacious layout featuring 3 bedrooms and 2 full bathrooms, along with a private patio to enjoy outdoor activities. The kitchen has been fully remodeled in a neutral palate, showcasing modern upgrades, newer stainless steel appliances and quartz countertops. The living room and hallway boast beautiful hardwood flooring, creating an elegant atmosphere. For added privacy, this townhouse is an end unit with only one common wall giving it the feeling of a single family home. It also includes a 1 car garage with built-in storage cabinets, 1 assigned parking space for convenience plus additional visitor spaces for guests. Located with easy access to the 52 and 125 freeways, it offers convenient commuting options. Additionally, it is close to all the amenities and attractions that the city of Santee has to offer. A brand new HVAC system was installed less than 1 year ago.
Location
State CA
County San Diego
Community Santee
Area Santee (92071)
Building/Complex Name Mission Martinique
Zoning R-1:SINGLE
Rooms
Master Bedroom 14x9
Bedroom 2 12x11
Bedroom 3 11x10
Living Room 16x14
Dining Room 10x10
Kitchen 10x9
Interior
Heating Natural Gas
Cooling Central Forced Air
Flooring Carpet, Tile, Wood
Equipment Dishwasher, Dryer, Microwave, Range/Oven, Refrigerator, Washer
Steps No
Appliance Dishwasher, Dryer, Microwave, Range/Oven, Refrigerator, Washer
Laundry Closet Stacked
Exterior
Exterior Feature Wood/Stucco
Garage Detached, Garage Door Opener
Garage Spaces 1.0
Fence Full
Pool Community/Common
Roof Type Composition
Total Parking Spaces 2
Building
Story 1
Lot Size Range 0 (Common Interest)
Sewer Sewer Connected
Water Meter on Property
Level or Stories 1 Story
Others
Ownership Condominium
Monthly Total Fees $278
Acceptable Financing Cash, Conventional
Listing Terms Cash, Conventional
Pets Description Allowed w/Restrictions
Read Less Info
Want to know what your home might be worth? Contact us for a FREE valuation!

Our team is ready to help you sell your home for the highest possible price ASAP

Bought with Caleb Ferreira • Mission Realty Group








