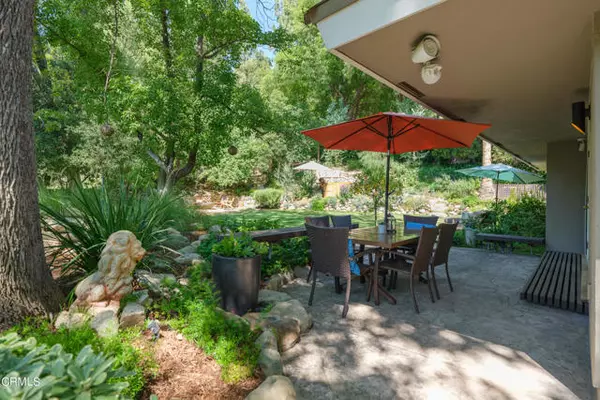$2,640,000
$2,249,000
17.4%For more information regarding the value of a property, please contact us for a free consultation.
4 Beds
3 Baths
2,361 SqFt
SOLD DATE : 11/14/2023
Key Details
Sold Price $2,640,000
Property Type Single Family Home
Sub Type Detached
Listing Status Sold
Purchase Type For Sale
Square Footage 2,361 sqft
Price per Sqft $1,118
MLS Listing ID P1-15234
Sold Date 11/14/23
Style Detached
Bedrooms 4
Full Baths 2
Half Baths 1
HOA Y/N No
Year Built 1958
Lot Size 0.415 Acres
Acres 0.4152
Property Description
Welcome home to this quintessential single-story family ranch home on an expansive 18,088-square- foot lot in coveted La Canada Flintridge. Situated close to award-winning La Canada schools, this property offers a unique opportunity to enjoy the blend of clean, modern interiors with carefully designed outdoor spaces. As you enter the home, you will be captivated by the timeless charm of herringbone wood floors as you catch a glimpse of the verdant backyard. The main living area is open-concept to allow an easy flow and easy living for your family. This home boasts a 4 bedroom, 3 bathroom layout with a soaking tub and wet room in the remodeled primary bathroom suite. The bedrooms are spacious with ample closets. The kitchen and family room lead to the serene backyard, creating a harmonious indoor-outdoor living experience. Imagine hosting a get-together or simply taking in the California sunshine on the beautiful grounds with multiple zones for entertainment and relaxation. Enjoy conversations with friends by the fire pit, a meal on the dining patio, relaxing on the flagstone seating area, or resting on the hammock perched on the hillside. The recently installed Santa Barbara-style cedar tub offers a great opportunity to unwind while at home. The complementary outdoor shower is perfect for washing off sandy feet after those summer days at the beach or for cleaning up after a long day of play. Privacy is paramount at this property, as the backyard is enveloped by trees and elevation changes which give the impression of living on a private estate while ensuring peace, tranquil
Welcome home to this quintessential single-story family ranch home on an expansive 18,088-square- foot lot in coveted La Canada Flintridge. Situated close to award-winning La Canada schools, this property offers a unique opportunity to enjoy the blend of clean, modern interiors with carefully designed outdoor spaces. As you enter the home, you will be captivated by the timeless charm of herringbone wood floors as you catch a glimpse of the verdant backyard. The main living area is open-concept to allow an easy flow and easy living for your family. This home boasts a 4 bedroom, 3 bathroom layout with a soaking tub and wet room in the remodeled primary bathroom suite. The bedrooms are spacious with ample closets. The kitchen and family room lead to the serene backyard, creating a harmonious indoor-outdoor living experience. Imagine hosting a get-together or simply taking in the California sunshine on the beautiful grounds with multiple zones for entertainment and relaxation. Enjoy conversations with friends by the fire pit, a meal on the dining patio, relaxing on the flagstone seating area, or resting on the hammock perched on the hillside. The recently installed Santa Barbara-style cedar tub offers a great opportunity to unwind while at home. The complementary outdoor shower is perfect for washing off sandy feet after those summer days at the beach or for cleaning up after a long day of play. Privacy is paramount at this property, as the backyard is enveloped by trees and elevation changes which give the impression of living on a private estate while ensuring peace, tranquility, and seclusion in your own backyard. Whether you desire a livable and thoughtfully laid-out family home or an outdoor entertainment oasis with room for sports and play, this house has it all!
Location
State CA
County Los Angeles
Area La Canada Flintridge (91011)
Interior
Interior Features Beamed Ceilings, Recessed Lighting, Stone Counters
Cooling Central Forced Air
Flooring Carpet, Tile, Wood
Fireplaces Type FP in Dining Room, FP in Living Room
Equipment Dishwasher, Microwave, Refrigerator, Freezer, Gas Range
Appliance Dishwasher, Microwave, Refrigerator, Freezer, Gas Range
Laundry Laundry Room
Exterior
Garage Garage
Garage Spaces 2.0
View Neighborhood, Trees/Woods
Total Parking Spaces 2
Building
Sewer Public Sewer
Water Public
Level or Stories 1 Story
Others
Acceptable Financing Cash, Conventional, Cash To New Loan
Listing Terms Cash, Conventional, Cash To New Loan
Special Listing Condition Standard
Read Less Info
Want to know what your home might be worth? Contact us for a FREE valuation!

Our team is ready to help you sell your home for the highest possible price ASAP

Bought with Robert Harder • RE/MAX INNOVATIONS








