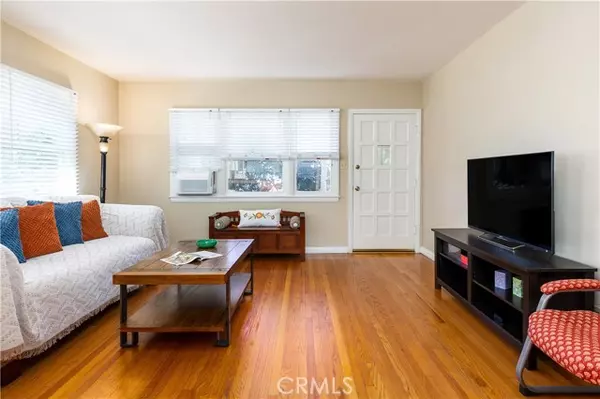$970,000
$1,020,000
4.9%For more information regarding the value of a property, please contact us for a free consultation.
3 Beds
3 Baths
1,542 SqFt
SOLD DATE : 11/15/2023
Key Details
Sold Price $970,000
Property Type Single Family Home
Sub Type Detached
Listing Status Sold
Purchase Type For Sale
Square Footage 1,542 sqft
Price per Sqft $629
MLS Listing ID AR23168859
Sold Date 11/15/23
Style Detached
Bedrooms 3
Full Baths 1
Half Baths 2
HOA Y/N No
Year Built 1948
Lot Size 8,070 Sqft
Acres 0.1853
Property Description
This charming home, centrally located in the highly sought-after City of Monrovia, offers a classic 3 bedroom, 1.5 bathroom layout with an open-concept floor plan. The living room, dining area and kitchen seamlessly merge into one spacious area. Mountain view looking out the front. The upper level of the home encompasses two bedrooms and a fully renovated full bathroom. A third bedroom, located at the lower level in the rear, is accompanied by a convenient half bathroom. Gleaming hardwood floors throughout and an abundance of natural light. A separate laundry room is located in the house. A unique feature of this property is a bonus room separate from the main housecomplete with a half bathroom and separate water heater. The room can be used as a home office or art studio. Rear alley access to a two-car garage which can be used as a workshop. The back yard offers ample parking spacesuitable for cars or an RV. Relax under the shade of two large avocado trees that produce a plethora of fruit. There are raised bed gardens for growing your own produce. The yard is landscaped with a myriad of succulents. The home is conveniently located near a community park, Old Town Monrovia, Trader Joes, Home Depot, Wal-Mart, Costco and many grocery stores. This is an opportunity to own a move-in ready beautiful home in this wonderful small town.
This charming home, centrally located in the highly sought-after City of Monrovia, offers a classic 3 bedroom, 1.5 bathroom layout with an open-concept floor plan. The living room, dining area and kitchen seamlessly merge into one spacious area. Mountain view looking out the front. The upper level of the home encompasses two bedrooms and a fully renovated full bathroom. A third bedroom, located at the lower level in the rear, is accompanied by a convenient half bathroom. Gleaming hardwood floors throughout and an abundance of natural light. A separate laundry room is located in the house. A unique feature of this property is a bonus room separate from the main housecomplete with a half bathroom and separate water heater. The room can be used as a home office or art studio. Rear alley access to a two-car garage which can be used as a workshop. The back yard offers ample parking spacesuitable for cars or an RV. Relax under the shade of two large avocado trees that produce a plethora of fruit. There are raised bed gardens for growing your own produce. The yard is landscaped with a myriad of succulents. The home is conveniently located near a community park, Old Town Monrovia, Trader Joes, Home Depot, Wal-Mart, Costco and many grocery stores. This is an opportunity to own a move-in ready beautiful home in this wonderful small town.
Location
State CA
County Los Angeles
Area Monrovia (91016)
Zoning MOM*
Interior
Interior Features Copper Plumbing Partial, Tile Counters
Cooling Wall/Window
Flooring Laminate, Tile, Wood
Fireplaces Type FP in Living Room
Equipment Dishwasher, Disposal, Microwave, Refrigerator, Trash Compactor, Gas Oven, Gas Range
Appliance Dishwasher, Disposal, Microwave, Refrigerator, Trash Compactor, Gas Oven, Gas Range
Laundry Laundry Room, Inside
Exterior
Exterior Feature Stucco, Wood
Garage Garage - Single Door
Garage Spaces 2.0
Fence Wood
Utilities Available Cable Available, Electricity Connected, Natural Gas Connected, Phone Available, Sewer Connected, Water Connected
View Mountains/Hills
Roof Type Composition,Rolled/Hot Mop
Total Parking Spaces 4
Building
Lot Description Curbs, Sidewalks, Sprinklers In Front
Story 1
Lot Size Range 7500-10889 SF
Sewer Public Sewer
Water Public
Architectural Style Traditional
Level or Stories 2 Story
Others
Acceptable Financing Conventional
Listing Terms Conventional
Special Listing Condition Standard
Read Less Info
Want to know what your home might be worth? Contact us for a FREE valuation!

Our team is ready to help you sell your home for the highest possible price ASAP

Bought with Debra O'Neill • RE/MAX TerraSol








