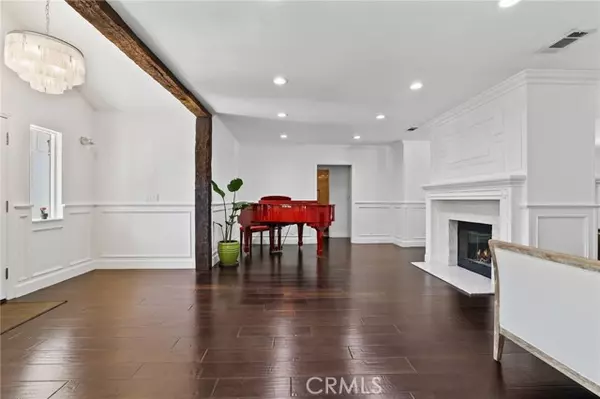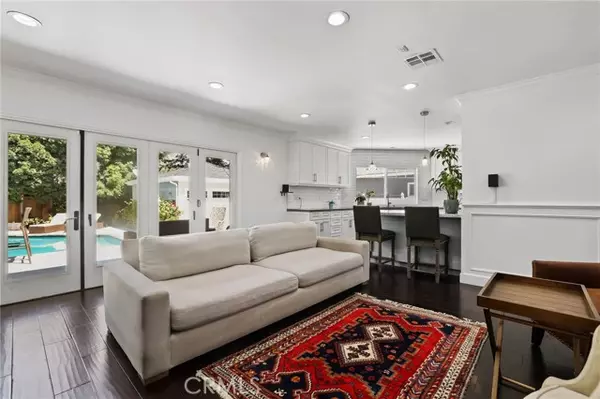$1,975,000
$2,100,000
6.0%For more information regarding the value of a property, please contact us for a free consultation.
3 Beds
3 Baths
2,358 SqFt
SOLD DATE : 11/13/2023
Key Details
Sold Price $1,975,000
Property Type Single Family Home
Sub Type Detached
Listing Status Sold
Purchase Type For Sale
Square Footage 2,358 sqft
Price per Sqft $837
MLS Listing ID PW23165351
Sold Date 11/13/23
Style Detached
Bedrooms 3
Full Baths 3
Construction Status Turnkey
HOA Y/N No
Year Built 1941
Lot Size 7,320 Sqft
Acres 0.168
Property Description
Stunning one level home with 3 bedrooms and 3 baths in the prime Studio City location. Lushy landscaped resort style grounds , featuring an amazing swimming pool and a bonus room. Amazing folding doors that open out to the patio creating one big entreating space with the family room. Formal dining room with custom wine area. Spacious master suite with 2 walk-in closets and a large master bathroom with oversized spa soaking tub and plenty of counter space. A must see to appreciate all the details and amenities. SOLD AS IS. Buyer to verify all permits and records with city.
Stunning one level home with 3 bedrooms and 3 baths in the prime Studio City location. Lushy landscaped resort style grounds , featuring an amazing swimming pool and a bonus room. Amazing folding doors that open out to the patio creating one big entreating space with the family room. Formal dining room with custom wine area. Spacious master suite with 2 walk-in closets and a large master bathroom with oversized spa soaking tub and plenty of counter space. A must see to appreciate all the details and amenities. SOLD AS IS. Buyer to verify all permits and records with city.
Location
State CA
County Los Angeles
Area Studio City (91604)
Zoning LAR1
Interior
Interior Features Pantry, Recessed Lighting, Wainscoting
Cooling Central Forced Air
Flooring Wood
Fireplaces Type FP in Family Room, FP in Living Room, Two Way
Equipment Dishwasher, Disposal, Refrigerator
Appliance Dishwasher, Disposal, Refrigerator
Laundry Inside
Exterior
Exterior Feature Wood
Parking Features Garage
Garage Spaces 2.0
Pool Below Ground, Private
View Pool
Roof Type Shingle
Total Parking Spaces 2
Building
Lot Description Sidewalks
Story 1
Lot Size Range 4000-7499 SF
Sewer Public Sewer
Water Public
Architectural Style Traditional
Level or Stories 1 Story
Construction Status Turnkey
Others
Acceptable Financing Cash To New Loan
Listing Terms Cash To New Loan
Special Listing Condition Standard
Read Less Info
Want to know what your home might be worth? Contact us for a FREE valuation!

Our team is ready to help you sell your home for the highest possible price ASAP

Bought with NON LISTED AGENT • NON LISTED OFFICE







