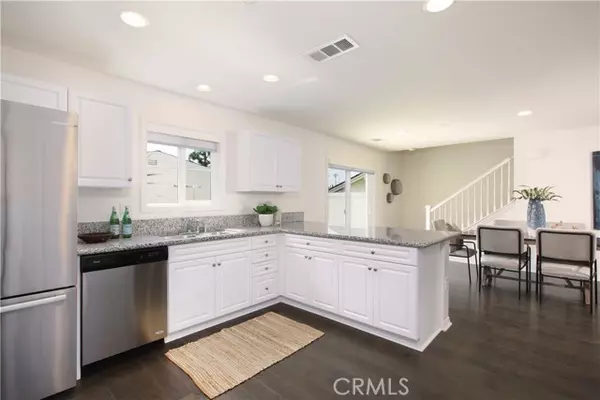$1,280,000
$1,295,000
1.2%For more information regarding the value of a property, please contact us for a free consultation.
3 Beds
3 Baths
1,695 SqFt
SOLD DATE : 11/13/2023
Key Details
Sold Price $1,280,000
Property Type Single Family Home
Sub Type Detached
Listing Status Sold
Purchase Type For Sale
Square Footage 1,695 sqft
Price per Sqft $755
MLS Listing ID NP23066443
Sold Date 11/13/23
Style Detached
Bedrooms 3
Full Baths 2
Half Baths 1
Construction Status Turnkey
HOA Y/N No
Year Built 2016
Lot Size 3,485 Sqft
Acres 0.08
Property Description
Introducing 112 Chiquita, a breathtaking new listing in the heart of San Clemente. Built in 2016, this stunning contemporary home boasts three bedrooms, two and a half bathrooms, and 1,700 square feet of thoughtful living space. As you step inside, you'll be captivated by the open concept floor plan, which creates a seamless flow between the living room, dining area, and kitchen. The chefs kitchen contains high-end stainless steel appliances, a stylish L-shaped granite countertop island with seating, and sleek modern cabinetry. The main level features exquisite hardwood floors throughout and a convenient powder bathroom. Upstairs, you'll discover the primary suite, complete with a luxurious spa-like bathroom featuring a soaking tub and separate shower. Two additional bedrooms upstairs offer ocean views and share a bathroom with shower and bath. The home also includes a generous two-car garage with built-in storage space. The backyard is an oasis of tranquility, surrounded by beautiful native plants. Nestled in a highly coveted neighborhood, this home is less than a mile away from the beach and just minutes from world-class beaches, hiking trails, shopping, and dining.
Introducing 112 Chiquita, a breathtaking new listing in the heart of San Clemente. Built in 2016, this stunning contemporary home boasts three bedrooms, two and a half bathrooms, and 1,700 square feet of thoughtful living space. As you step inside, you'll be captivated by the open concept floor plan, which creates a seamless flow between the living room, dining area, and kitchen. The chefs kitchen contains high-end stainless steel appliances, a stylish L-shaped granite countertop island with seating, and sleek modern cabinetry. The main level features exquisite hardwood floors throughout and a convenient powder bathroom. Upstairs, you'll discover the primary suite, complete with a luxurious spa-like bathroom featuring a soaking tub and separate shower. Two additional bedrooms upstairs offer ocean views and share a bathroom with shower and bath. The home also includes a generous two-car garage with built-in storage space. The backyard is an oasis of tranquility, surrounded by beautiful native plants. Nestled in a highly coveted neighborhood, this home is less than a mile away from the beach and just minutes from world-class beaches, hiking trails, shopping, and dining.
Location
State CA
County Orange
Area Oc - San Clemente (92672)
Interior
Interior Features Copper Plumbing Full, Granite Counters, Recessed Lighting
Cooling Central Forced Air
Flooring Carpet, Tile, Wood
Equipment Dishwasher, Disposal, Dryer, Microwave, Refrigerator, Washer, Gas Oven, Gas Stove, Gas Range
Appliance Dishwasher, Disposal, Dryer, Microwave, Refrigerator, Washer, Gas Oven, Gas Stove, Gas Range
Exterior
Garage Direct Garage Access, Garage
Garage Spaces 2.0
Fence Excellent Condition, Vinyl
Utilities Available Sewer Connected
View Ocean, Peek-A-Boo
Roof Type Spanish Tile
Total Parking Spaces 2
Building
Lot Description Curbs, Sidewalks, Landscaped
Story 2
Lot Size Range 1-3999 SF
Sewer Public Sewer
Water Public
Level or Stories 2 Story
Construction Status Turnkey
Others
Acceptable Financing Cash, Conventional, Cash To Existing Loan, Cash To New Loan, Submit
Listing Terms Cash, Conventional, Cash To Existing Loan, Cash To New Loan, Submit
Special Listing Condition Standard
Read Less Info
Want to know what your home might be worth? Contact us for a FREE valuation!

Our team is ready to help you sell your home for the highest possible price ASAP

Bought with Arianna Schwarz • Real Broker








