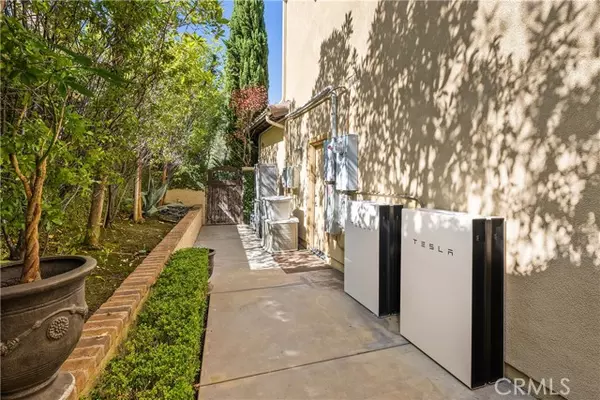$2,729,000
$2,749,000
0.7%For more information regarding the value of a property, please contact us for a free consultation.
5 Beds
6 Baths
4,706 SqFt
SOLD DATE : 11/13/2023
Key Details
Sold Price $2,729,000
Property Type Single Family Home
Sub Type Detached
Listing Status Sold
Purchase Type For Sale
Square Footage 4,706 sqft
Price per Sqft $579
MLS Listing ID OC23166305
Sold Date 11/13/23
Style Detached
Bedrooms 5
Full Baths 5
Half Baths 1
Construction Status Turnkey
HOA Fees $255/mo
HOA Y/N Yes
Year Built 2004
Lot Size 9,632 Sqft
Acres 0.2211
Property Description
Experience the perfect blend of Old World charm and modern reliability in this stunning mediterranean-style estate located in the prestigious Mirador development of Talega. No detail has been overlooked in the craftsmanship of this 5 bedroom, 6 bath home. From imported doors and lighting to decorative elements straight from Europe, every aspect of this property exudes a warm Italian elegance. As you step into the foyer, the main levels inviting atmosphere welcomes you and its en-suite is welcoming for guests. A circular staircase ascends to a built-in library that overlooks the grand formal living room. To the right, a formal dining room adjoins a private central courtyard with its cozy fireplace. The chef's kitchen is a masterpiece, featuring high-end stainless-steel appliances, a Wolf cooktop, double convection ovens, Bosch dishwashers, osmosis filter system, generous island and walk-in pantry. Throughout the home, handcrafted cabinetry adds charm, while the hardwood and stone flooring creates a timeless atmosphere of luxury. The indoor and outdoor spaces seamlessly flow together, creating a sanctuary for relaxation and entertainment. French doors lead to a tiled portico, offering stunning views of the salt-water pool with new pool heater, spa, and meticulously landscaped grounds. Privacy is assured, and the meticulously manicured backyard, featuring a built-in BBQ and fire pit, sets the stage for upscale gatherings and enchanting evenings. In the master suite, there is an integrated fireplace, a balcony, multi head shower, spacious jet tub, two separate sink areas, and w
Experience the perfect blend of Old World charm and modern reliability in this stunning mediterranean-style estate located in the prestigious Mirador development of Talega. No detail has been overlooked in the craftsmanship of this 5 bedroom, 6 bath home. From imported doors and lighting to decorative elements straight from Europe, every aspect of this property exudes a warm Italian elegance. As you step into the foyer, the main levels inviting atmosphere welcomes you and its en-suite is welcoming for guests. A circular staircase ascends to a built-in library that overlooks the grand formal living room. To the right, a formal dining room adjoins a private central courtyard with its cozy fireplace. The chef's kitchen is a masterpiece, featuring high-end stainless-steel appliances, a Wolf cooktop, double convection ovens, Bosch dishwashers, osmosis filter system, generous island and walk-in pantry. Throughout the home, handcrafted cabinetry adds charm, while the hardwood and stone flooring creates a timeless atmosphere of luxury. The indoor and outdoor spaces seamlessly flow together, creating a sanctuary for relaxation and entertainment. French doors lead to a tiled portico, offering stunning views of the salt-water pool with new pool heater, spa, and meticulously landscaped grounds. Privacy is assured, and the meticulously manicured backyard, featuring a built-in BBQ and fire pit, sets the stage for upscale gatherings and enchanting evenings. In the master suite, there is an integrated fireplace, a balcony, multi head shower, spacious jet tub, two separate sink areas, and walk-in closets/built-in dressers. Garage includes Tesla charger and a second laundry room, 51 solar panels and four Tesla battery packs that store energy for nights and emergencies. All located on a quiet cul-de-sac, single-loaded street with a neighborhood park and entrances to regional trails just across the street. Location provides easy access to community facilities, nearby beaches, scenic hiking trails, and top-rated schools.
Location
State CA
County Orange
Area Oc - San Clemente (92673)
Interior
Interior Features Balcony, Granite Counters, Living Room Balcony, Pantry, Recessed Lighting, Two Story Ceilings
Cooling Central Forced Air, Heat Pump(s)
Flooring Stone, Tile, Wood
Fireplaces Type FP in Living Room, Patio/Outdoors, Fire Pit
Equipment Dishwasher, Disposal, Microwave, 6 Burner Stove, Gas Oven, Gas Stove, Barbecue, Gas Range, Water Purifier
Appliance Dishwasher, Disposal, Microwave, 6 Burner Stove, Gas Oven, Gas Stove, Barbecue, Gas Range, Water Purifier
Laundry Garage, Laundry Room, Inside
Exterior
Exterior Feature Brick, Stucco
Garage Direct Garage Access, Garage, Garage - Two Door, Garage Door Opener
Garage Spaces 3.0
Pool Above Ground, Below Ground, Community/Common, Private, Solar Heat, Association, Heated, Fenced
Utilities Available Cable Available, Cable Connected, Electricity Available, Electricity Connected, Natural Gas Available, Natural Gas Connected, Phone Available, Sewer Available, Water Available, Sewer Connected, Water Connected
View Mountains/Hills, Trees/Woods, City Lights
Roof Type Spanish Tile
Total Parking Spaces 3
Building
Lot Description Cul-De-Sac, Curbs, Sidewalks, Sprinklers In Front, Sprinklers In Rear
Story 2
Lot Size Range 7500-10889 SF
Sewer Public Sewer
Water Public
Architectural Style Mediterranean/Spanish
Level or Stories 2 Story
Construction Status Turnkey
Others
Monthly Total Fees $255
Acceptable Financing Cash, Conventional, Exchange, Cash To New Loan
Listing Terms Cash, Conventional, Exchange, Cash To New Loan
Special Listing Condition Standard
Read Less Info
Want to know what your home might be worth? Contact us for a FREE valuation!

Our team is ready to help you sell your home for the highest possible price ASAP

Bought with Kelly Galvin • CENTURY 21 Affiliated







