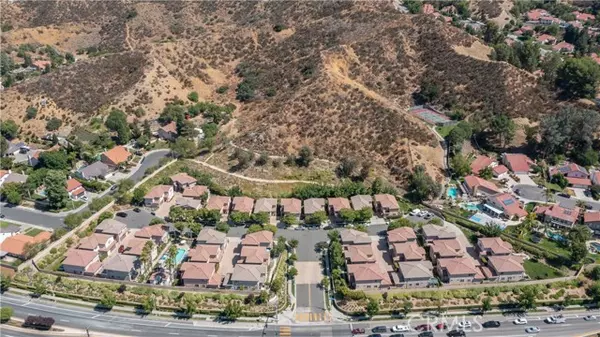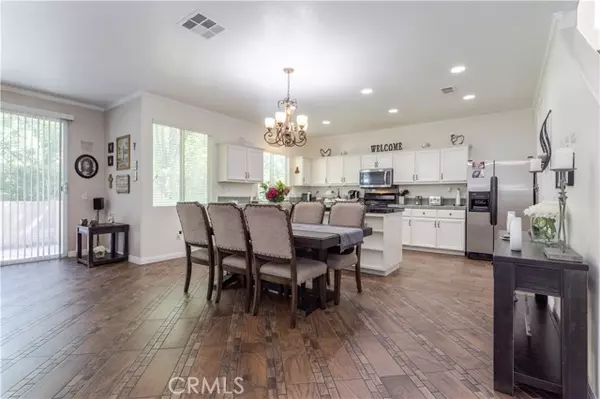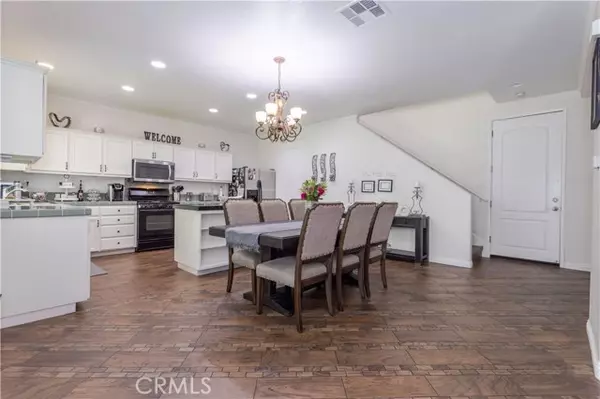$692,500
$699,950
1.1%For more information regarding the value of a property, please contact us for a free consultation.
4 Beds
3 Baths
1,884 SqFt
SOLD DATE : 11/09/2023
Key Details
Sold Price $692,500
Property Type Single Family Home
Sub Type Detached
Listing Status Sold
Purchase Type For Sale
Square Footage 1,884 sqft
Price per Sqft $367
MLS Listing ID SR23186313
Sold Date 11/09/23
Style Detached
Bedrooms 4
Full Baths 3
HOA Fees $270/mo
HOA Y/N Yes
Year Built 2005
Lot Size 5.788 Acres
Acres 5.7883
Property Description
No MELLO ROOS.This beautiful PUD (Planned Unit Development) is nestled on a quiet culdesac in one of Saugus most sought-after communities, Sonrisa, and as soon as you step inside youll immediately recognize the owners true Pride-Of-Ownership. Here are just a few of its many other fine features: Youll step into a flowing 1,884 square foot open concept floor plan that is in Move-In-Condition with a designer paint scheme, recessed lighting, elegant crown molding, and an aesthetic blend of intricate custom tile, laminate, and plush carpet flooring. The living room is bathed in natural light from the sliding glass door to the entertainers patio, and has a contemporary lighted ceiling fan. The familys cook is going to truly appreciate the open kitchens abundant custom cabinets, pantry, ample tile counters, large center island, durable dual basin stainless steel sink, built-in appliances, and the convenience of the large adjoining dining area. 4 bedrooms; The grand suite has an efficient lighted ceiling fan, large walk-in closet with built-in organizers, and a beautifully remodeled private bathroom with a large mirrored dual basin sink vanity, soaking tub, and custom tiled rain head shower. A total of 2 bathrooms; The bathroom is located on the first level for your guests. Functionally located laundry. Energy efficient dual pane windows will help keep your utility bills low and the interior very quiet. Central air & heat for year-round comfort. 2 car direct access garage with automatic sectional door. No MELLO ROOS. Youre going to experience Resort-Style-Living enjoying the spark
No MELLO ROOS.This beautiful PUD (Planned Unit Development) is nestled on a quiet culdesac in one of Saugus most sought-after communities, Sonrisa, and as soon as you step inside youll immediately recognize the owners true Pride-Of-Ownership. Here are just a few of its many other fine features: Youll step into a flowing 1,884 square foot open concept floor plan that is in Move-In-Condition with a designer paint scheme, recessed lighting, elegant crown molding, and an aesthetic blend of intricate custom tile, laminate, and plush carpet flooring. The living room is bathed in natural light from the sliding glass door to the entertainers patio, and has a contemporary lighted ceiling fan. The familys cook is going to truly appreciate the open kitchens abundant custom cabinets, pantry, ample tile counters, large center island, durable dual basin stainless steel sink, built-in appliances, and the convenience of the large adjoining dining area. 4 bedrooms; The grand suite has an efficient lighted ceiling fan, large walk-in closet with built-in organizers, and a beautifully remodeled private bathroom with a large mirrored dual basin sink vanity, soaking tub, and custom tiled rain head shower. A total of 2 bathrooms; The bathroom is located on the first level for your guests. Functionally located laundry. Energy efficient dual pane windows will help keep your utility bills low and the interior very quiet. Central air & heat for year-round comfort. 2 car direct access garage with automatic sectional door. No MELLO ROOS. Youre going to experience Resort-Style-Living enjoying the sparkling pool, soothing spa, and lush greenbelt. Great location close to schools, shopping, grocery stores, restaurants, and a short drive to Westfield Valencia Town Center, and Central Park with its comprehensive sports amenities, picnic areas, childrens, playground, and trails.
Location
State CA
County Los Angeles
Area Santa Clarita (91350)
Zoning SCUR3
Interior
Interior Features Pantry, Tile Counters
Cooling Central Forced Air
Flooring Carpet, Laminate, Tile
Equipment Dishwasher, Disposal, Microwave, Gas Range
Appliance Dishwasher, Disposal, Microwave, Gas Range
Laundry Garage
Exterior
Parking Features Garage - Two Door
Garage Spaces 2.0
Pool Below Ground, Community/Common
Utilities Available Cable Available, Natural Gas Connected, Sewer Connected
View Mountains/Hills
Roof Type Spanish Tile
Total Parking Spaces 4
Building
Lot Description Cul-De-Sac, Curbs, Sidewalks
Story 2
Sewer Public Sewer
Water Public
Architectural Style Contemporary
Level or Stories 2 Story
Others
Monthly Total Fees $339
Acceptable Financing Conventional, FHA
Listing Terms Conventional, FHA
Special Listing Condition Standard
Read Less Info
Want to know what your home might be worth? Contact us for a FREE valuation!

Our team is ready to help you sell your home for the highest possible price ASAP

Bought with Sargis Kaurmajyan • Coldwell Banker Hallmark Realty







