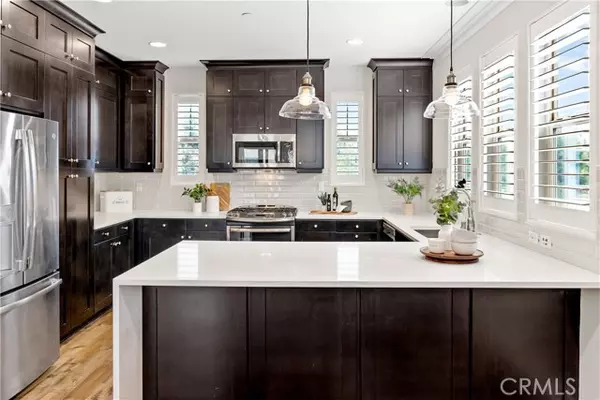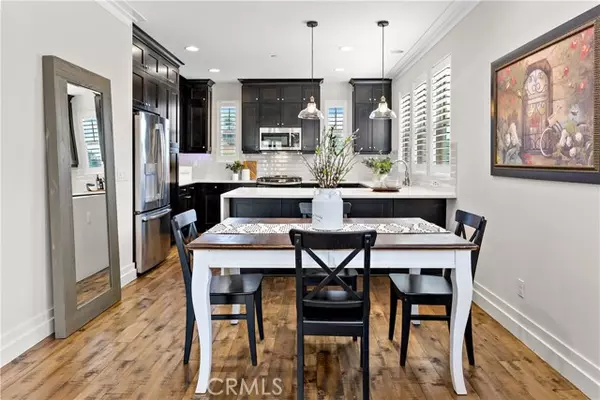$1,055,500
$1,040,000
1.5%For more information regarding the value of a property, please contact us for a free consultation.
3 Beds
4 Baths
1,896 SqFt
SOLD DATE : 11/08/2023
Key Details
Sold Price $1,055,500
Property Type Single Family Home
Sub Type Detached
Listing Status Sold
Purchase Type For Sale
Square Footage 1,896 sqft
Price per Sqft $556
MLS Listing ID OC23175102
Sold Date 11/08/23
Style Detached
Bedrooms 3
Full Baths 3
Half Baths 1
Construction Status Turnkey
HOA Fees $308/mo
HOA Y/N Yes
Year Built 2016
Lot Size 2,100 Sqft
Acres 0.0482
Property Description
Stunning Home with Rooftop Panoramic Views in award-winning Rancho Mission Viejo! Discover a meticulously upgraded 3-bedroom home with an additional enclosed bonus room and 3.5 elegant bathrooms. The first floor welcomes you with a versatile bonus space. As you ascend to the second floor, you're greeted by the expansive "Great Room." This open-concept space boasts a spacious kitchen that seamlessly connects to the dining and family roomsideal for entertaining. Upgraded bi-folding doors open to a breezy balcony, while unique crown molding and a standout custom brick wall add character to the room. Adjacently, there's a versatile office/bedroom complete with a full bathroom. The third floor houses the master suite, a sanctuary featuring breathtaking views and a generous walk-in closet. The master bath exudes luxury and thoughtful design. The floor also offers convenient hallway laundry and a secondary bedroom equipped with its own full bath. Climbing to the fourth floor, a captivating rooftop deck, presenting sweeping panoramic vistas. This home prides itself on its extensive upgrades, from wood shutters, distinct crown molding, and baseboards to the signature brick wall design. Additionally, the bonus room, revamped bathrooms, European style garage storage cabinets, and tailor-made enclosed garage storage demonstrate attention to detail. Enjoy an enviable location right across from Esencia K-8, community parks, and pools. Your dream home awaits! Exclusive to Rancho Mission Viejo residents are all amenities in the Villages of Sendero, Esencia, Rienda, and future Villages. The
Stunning Home with Rooftop Panoramic Views in award-winning Rancho Mission Viejo! Discover a meticulously upgraded 3-bedroom home with an additional enclosed bonus room and 3.5 elegant bathrooms. The first floor welcomes you with a versatile bonus space. As you ascend to the second floor, you're greeted by the expansive "Great Room." This open-concept space boasts a spacious kitchen that seamlessly connects to the dining and family roomsideal for entertaining. Upgraded bi-folding doors open to a breezy balcony, while unique crown molding and a standout custom brick wall add character to the room. Adjacently, there's a versatile office/bedroom complete with a full bathroom. The third floor houses the master suite, a sanctuary featuring breathtaking views and a generous walk-in closet. The master bath exudes luxury and thoughtful design. The floor also offers convenient hallway laundry and a secondary bedroom equipped with its own full bath. Climbing to the fourth floor, a captivating rooftop deck, presenting sweeping panoramic vistas. This home prides itself on its extensive upgrades, from wood shutters, distinct crown molding, and baseboards to the signature brick wall design. Additionally, the bonus room, revamped bathrooms, European style garage storage cabinets, and tailor-made enclosed garage storage demonstrate attention to detail. Enjoy an enviable location right across from Esencia K-8, community parks, and pools. Your dream home awaits! Exclusive to Rancho Mission Viejo residents are all amenities in the Villages of Sendero, Esencia, Rienda, and future Villages. There are community amenities for all from breath-taking resort-style pools and spas, Esencia school K-8, community farms, fitness centers, guest house, putting green, bocce ball courts, tennis and pickle ball courts, playgrounds, coffee shop, fire pits, an arcade and so much more!
Location
State CA
County Orange
Area Oc - Ladera Ranch (92694)
Interior
Interior Features Balcony, Living Room Balcony, Recessed Lighting
Cooling Central Forced Air
Flooring Wood
Equipment Dishwasher, Microwave, Gas Stove
Appliance Dishwasher, Microwave, Gas Stove
Laundry Laundry Room, Inside
Exterior
Parking Features Direct Garage Access, Garage
Garage Spaces 2.0
Pool Community/Common, Association
View Mountains/Hills, Panoramic, Neighborhood
Total Parking Spaces 2
Building
Lot Description Sidewalks
Story 4
Lot Size Range 1-3999 SF
Sewer Public Sewer
Water Public
Architectural Style Traditional
Level or Stories 3 Story
Construction Status Turnkey
Others
Monthly Total Fees $736
Acceptable Financing Cash, Conventional, FHA, VA, Cash To New Loan
Listing Terms Cash, Conventional, FHA, VA, Cash To New Loan
Special Listing Condition Standard
Read Less Info
Want to know what your home might be worth? Contact us for a FREE valuation!

Our team is ready to help you sell your home for the highest possible price ASAP

Bought with Melissa Solia Chaudhari • REGENCY REAL ESTATE BROKERS







