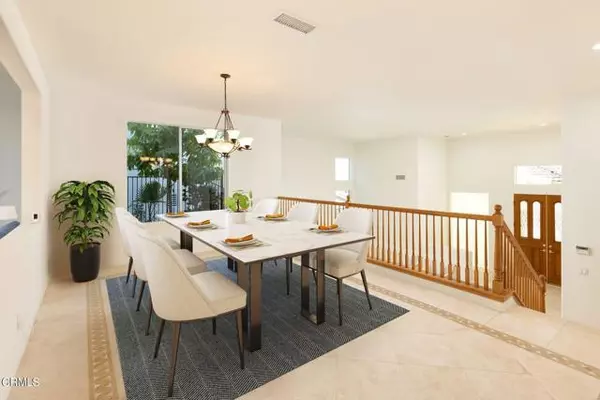$1,685,000
$1,650,000
2.1%For more information regarding the value of a property, please contact us for a free consultation.
5 Beds
5 Baths
3,878 SqFt
SOLD DATE : 11/09/2023
Key Details
Sold Price $1,685,000
Property Type Single Family Home
Sub Type Detached
Listing Status Sold
Purchase Type For Sale
Square Footage 3,878 sqft
Price per Sqft $434
MLS Listing ID P1-15502
Sold Date 11/09/23
Style Detached
Bedrooms 5
Full Baths 4
Half Baths 1
Construction Status Turnkey
HOA Fees $167/mo
HOA Y/N Yes
Year Built 2002
Lot Size 0.329 Acres
Acres 0.3293
Property Description
Nestled in an exclusive gated community, this 2002-built home graces a spacious hillside lot in picturesque Monterey Park. Welcome to 'Monterey Views,' an enclave of estate-sized residences offering breathtaking vistas and an open, roomy layout with room for four cars in the garages. Step through the double doors into expansive living, dining, and family spaces. A versatile downstairs office with a full bath can easily serve as a fifth bedroom. The gourmet kitchen features an island and a butler's pantry for your culinary adventures.Upstairs, the master suite offers dual vanities, a soaking tub, a shower, and a generous walk-in closet. Three additional bedrooms, a loft, and a full-sized laundry room with a sink are also on this level. An additional laundry room is located downstairs with washer/dryer hookups. Other features include a shaded backyard, central air, and all the benefits of newer construction. Two garages, one single and the other accommodating three cars, provide ample storage, while the driveway offers additional parking. Conveniently located with easy access to nearby shopping, dining, and recreational options. Plus, commuting to Downtown Los Angeles and beyond is a breeze with the 60, 10, and 710 freeways nearby.
Nestled in an exclusive gated community, this 2002-built home graces a spacious hillside lot in picturesque Monterey Park. Welcome to 'Monterey Views,' an enclave of estate-sized residences offering breathtaking vistas and an open, roomy layout with room for four cars in the garages. Step through the double doors into expansive living, dining, and family spaces. A versatile downstairs office with a full bath can easily serve as a fifth bedroom. The gourmet kitchen features an island and a butler's pantry for your culinary adventures.Upstairs, the master suite offers dual vanities, a soaking tub, a shower, and a generous walk-in closet. Three additional bedrooms, a loft, and a full-sized laundry room with a sink are also on this level. An additional laundry room is located downstairs with washer/dryer hookups. Other features include a shaded backyard, central air, and all the benefits of newer construction. Two garages, one single and the other accommodating three cars, provide ample storage, while the driveway offers additional parking. Conveniently located with easy access to nearby shopping, dining, and recreational options. Plus, commuting to Downtown Los Angeles and beyond is a breeze with the 60, 10, and 710 freeways nearby.
Location
State CA
County Los Angeles
Area Monterey Park (91754)
Interior
Interior Features Balcony, Pantry, Unfurnished
Cooling Central Forced Air
Flooring Carpet, Tile
Fireplaces Type FP in Family Room, Decorative
Equipment Dishwasher, Dryer, Microwave, Refrigerator, Washer, Double Oven, Gas Stove, Water Line to Refr
Appliance Dishwasher, Dryer, Microwave, Refrigerator, Washer, Double Oven, Gas Stove, Water Line to Refr
Laundry Laundry Room, Inside
Exterior
Exterior Feature Stucco
Garage Direct Garage Access, Garage, Garage - Single Door, Garage - Two Door, Garage Door Opener
Garage Spaces 4.0
Fence Wrought Iron
Utilities Available Cable Available, Electricity Connected, Natural Gas Connected, Phone Available, Sewer Connected, Water Connected
View Mountains/Hills, Valley/Canyon, Neighborhood
Roof Type Tile/Clay
Total Parking Spaces 4
Building
Lot Description Sidewalks, Landscaped
Story 2
Sewer Public Sewer
Water Public
Architectural Style Traditional
Level or Stories 2 Story
Construction Status Turnkey
Others
Monthly Total Fees $167
Acceptable Financing Cash, Conventional, Cash To New Loan, Submit
Listing Terms Cash, Conventional, Cash To New Loan, Submit
Special Listing Condition Standard
Read Less Info
Want to know what your home might be worth? Contact us for a FREE valuation!

Our team is ready to help you sell your home for the highest possible price ASAP

Bought with LIN LI • RE/MAX PREMIER/ARCADIA








