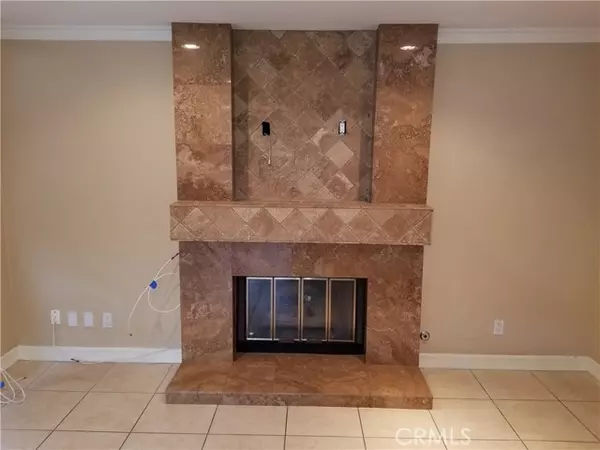$950,000
$945,000
0.5%For more information regarding the value of a property, please contact us for a free consultation.
3 Beds
3 Baths
1,845 SqFt
SOLD DATE : 11/09/2023
Key Details
Sold Price $950,000
Property Type Single Family Home
Sub Type Detached
Listing Status Sold
Purchase Type For Sale
Square Footage 1,845 sqft
Price per Sqft $514
MLS Listing ID SR23170884
Sold Date 11/09/23
Style Detached
Bedrooms 3
Full Baths 3
Construction Status Updated/Remodeled
HOA Fees $210/mo
HOA Y/N Yes
Year Built 1987
Lot Size 4,260 Sqft
Acres 0.0978
Property Description
REDUCED! Single-family home located in a security guard-gated community in Porter Ranch Estates. Here are some key features and details of the property: Location: The home is situated in a secure, gated community in Porter Ranch Estates on a cul-de-sac street. Exterior: The property has a brick walkway and a concrete driveway leading to a garage with a roll-up electric door with windows. Size: The house offers 3 bedrooms and 3 bathrooms and has a total square footage of 1,845 square feet. Flooring: Hardwood floors are featured in the entry, formal dining room, and living room. Fireplace: There is a beautiful floor-to-ceiling stone gas fireplace in the living room. Dining Area: The formal dining room overlooks the rear grassy yard. Kitchen: The kitchen is equipped with stone countertops, an extensive amount of wood cabinets, stainless steel dishwasher and sink, a free-standing gas cooktop and stove, and a built-in microwave. Half Bathroom: There is an updated half bathroom downstairs. Outdoor Space: The property includes a covered patio and an oversized grassy yard with mature landscaping. Upstairs: The upper level features the primary suite with a tiled balcony, a private remodeled full bathroom with his and hers sinks, a beautifully remodeled enclosed shower, and an oversized closet with mirrored wardrobes. Additionally, there are two other bedrooms that share a remodeled full bathroom. Community Amenities: The community offers amenities such as tennis courts, a pool, a spa, a basketball court, and a playground. Nearby Shopping: The property is conveniently located near th
REDUCED! Single-family home located in a security guard-gated community in Porter Ranch Estates. Here are some key features and details of the property: Location: The home is situated in a secure, gated community in Porter Ranch Estates on a cul-de-sac street. Exterior: The property has a brick walkway and a concrete driveway leading to a garage with a roll-up electric door with windows. Size: The house offers 3 bedrooms and 3 bathrooms and has a total square footage of 1,845 square feet. Flooring: Hardwood floors are featured in the entry, formal dining room, and living room. Fireplace: There is a beautiful floor-to-ceiling stone gas fireplace in the living room. Dining Area: The formal dining room overlooks the rear grassy yard. Kitchen: The kitchen is equipped with stone countertops, an extensive amount of wood cabinets, stainless steel dishwasher and sink, a free-standing gas cooktop and stove, and a built-in microwave. Half Bathroom: There is an updated half bathroom downstairs. Outdoor Space: The property includes a covered patio and an oversized grassy yard with mature landscaping. Upstairs: The upper level features the primary suite with a tiled balcony, a private remodeled full bathroom with his and hers sinks, a beautifully remodeled enclosed shower, and an oversized closet with mirrored wardrobes. Additionally, there are two other bedrooms that share a remodeled full bathroom. Community Amenities: The community offers amenities such as tennis courts, a pool, a spa, a basketball court, and a playground. Nearby Shopping: The property is conveniently located near the Vineyards Shopping Center, which includes Whole Foods, AMC Movies, and a variety of dining options, such as Sushi, BBQ, Fish House, and Mendocino Farms. This single-family home offers a comfortable and well-maintained living space within a secure and amenity-rich community.
Location
State CA
County Los Angeles
Area Porter Ranch (91326)
Zoning LARD6
Interior
Interior Features Balcony, Granite Counters, Recessed Lighting, Stone Counters
Heating Natural Gas
Cooling Central Forced Air, Electric
Flooring Carpet, Wood
Fireplaces Type FP in Living Room, Gas Starter
Equipment Dishwasher, Disposal, Microwave, Gas Oven, Gas Stove
Appliance Dishwasher, Disposal, Microwave, Gas Oven, Gas Stove
Laundry Laundry Room
Exterior
Exterior Feature Stucco
Garage Direct Garage Access, Garage
Garage Spaces 2.0
Pool Association
Utilities Available Electricity Connected, Natural Gas Connected, Sewer Connected, Water Connected
View Mountains/Hills
Roof Type Tile/Clay
Total Parking Spaces 2
Building
Lot Description Cul-De-Sac, Curbs, Landscaped
Story 2
Lot Size Range 4000-7499 SF
Sewer Public Sewer
Water Public
Architectural Style Contemporary, Traditional
Level or Stories 2 Story
Construction Status Updated/Remodeled
Others
Monthly Total Fees $232
Acceptable Financing Cash, Cash To New Loan
Listing Terms Cash, Cash To New Loan
Special Listing Condition Standard
Read Less Info
Want to know what your home might be worth? Contact us for a FREE valuation!

Our team is ready to help you sell your home for the highest possible price ASAP

Bought with Saeed Tasharrofi • Keller Williams Realty-Studio City








