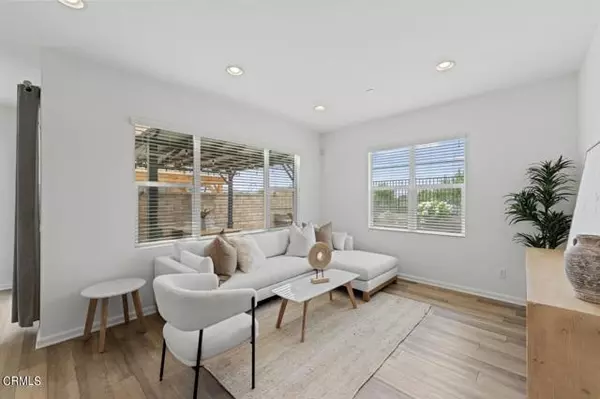$790,000
$759,000
4.1%For more information regarding the value of a property, please contact us for a free consultation.
4 Beds
3 Baths
2,122 SqFt
SOLD DATE : 11/08/2023
Key Details
Sold Price $790,000
Property Type Single Family Home
Sub Type Detached
Listing Status Sold
Purchase Type For Sale
Square Footage 2,122 sqft
Price per Sqft $372
MLS Listing ID P1-15171
Sold Date 11/08/23
Style Detached
Bedrooms 4
Full Baths 3
Construction Status Turnkey
HOA Fees $261/mo
HOA Y/N Yes
Year Built 2014
Lot Size 0.425 Acres
Acres 0.4246
Property Description
Welcome to this stunningly maintained modern Spanish style home in the highly sought-after Villa Metro community in Santa Clarita. This exquisite residence boasts 4 bedrooms, 3 full baths, a loft, and a spacious backyard, making it the perfect haven for families and entertainers alike. Upon entering, you will be captivated by uplifting contemporary designs and an inviting atmosphere throughout the home. The open floor plan allows for effortless flow between the living, dining, and kitchen areas, ideal for hosting gatherings with friends and loved ones. The kitchen is a chef's dream, featuring stainless steel appliances, Caesarstone countertops, ample cabinetry, and a large center island that doubles as a breakfast bar. Upstairs, you will find a versatile loft area that can be utilized as whatever you can think of. The possibilities are endless! The spacious bedrooms offer comfort and tranquility, while the primary suite is a true sanctuary, complete with a luxurious en-suite bathroom and a walk-in closet. As you step outside, you will be greeted by a beautifully landscaped backyard, providing the perfect backdrop for outdoor entertaining and relaxation. Enjoy al fresco dining on the patio, bask in the California sunshine, or gather around the fire pit during cooler evenings. The privacy and breathtaking views from the backyard are unparalleled, ensuring a serene and peaceful retreat. Located in the Villa Metro community, this home offers a plethora of amenities, including a resort-style pool, spa, clubhouse, park, and walking trails. Additionally, the convenience of nearby
Welcome to this stunningly maintained modern Spanish style home in the highly sought-after Villa Metro community in Santa Clarita. This exquisite residence boasts 4 bedrooms, 3 full baths, a loft, and a spacious backyard, making it the perfect haven for families and entertainers alike. Upon entering, you will be captivated by uplifting contemporary designs and an inviting atmosphere throughout the home. The open floor plan allows for effortless flow between the living, dining, and kitchen areas, ideal for hosting gatherings with friends and loved ones. The kitchen is a chef's dream, featuring stainless steel appliances, Caesarstone countertops, ample cabinetry, and a large center island that doubles as a breakfast bar. Upstairs, you will find a versatile loft area that can be utilized as whatever you can think of. The possibilities are endless! The spacious bedrooms offer comfort and tranquility, while the primary suite is a true sanctuary, complete with a luxurious en-suite bathroom and a walk-in closet. As you step outside, you will be greeted by a beautifully landscaped backyard, providing the perfect backdrop for outdoor entertaining and relaxation. Enjoy al fresco dining on the patio, bask in the California sunshine, or gather around the fire pit during cooler evenings. The privacy and breathtaking views from the backyard are unparalleled, ensuring a serene and peaceful retreat. Located in the Villa Metro community, this home offers a plethora of amenities, including a resort-style pool, spa, clubhouse, park, and walking trails. Additionally, the convenience of nearby shopping, dining, and entertainment options make this an ideal location for any lifestyle. Don't miss the opportunity to call this gem of a home your own. Schedule a showing today and experience the beauty, privacy, and luxury that this home in the Villa Metro community has to offer.
Location
State CA
County Los Angeles
Area Santa Clarita (91350)
Interior
Interior Features Recessed Lighting
Cooling Central Forced Air
Flooring Carpet, Laminate
Equipment Dishwasher, Dryer, Microwave, Refrigerator, Washer, Convection Oven, Gas Oven, Gas Stove, Gas Range
Appliance Dishwasher, Dryer, Microwave, Refrigerator, Washer, Convection Oven, Gas Oven, Gas Stove, Gas Range
Exterior
Exterior Feature Stucco
Garage None Known
Garage Spaces 2.0
Pool Association
View Lake/River, Mountains/Hills, Valley/Canyon, Rocks, Creek/Stream, Trees/Woods, City Lights
Roof Type Concrete
Total Parking Spaces 2
Building
Lot Description Curbs, Sidewalks
Story 2
Sewer Public Sewer
Water Public
Architectural Style Mediterranean/Spanish
Level or Stories 2 Story
Construction Status Turnkey
Others
Monthly Total Fees $261
Acceptable Financing Cash, Conventional, FHA, Lease Option, VA
Listing Terms Cash, Conventional, FHA, Lease Option, VA
Special Listing Condition Standard
Read Less Info
Want to know what your home might be worth? Contact us for a FREE valuation!

Our team is ready to help you sell your home for the highest possible price ASAP

Bought with Raffi Chouchanian • COMPASS








