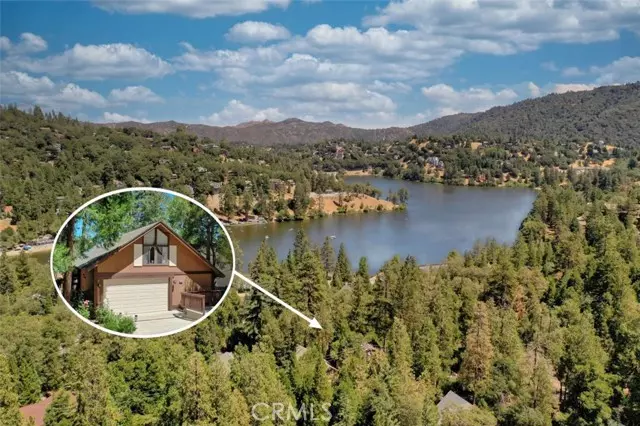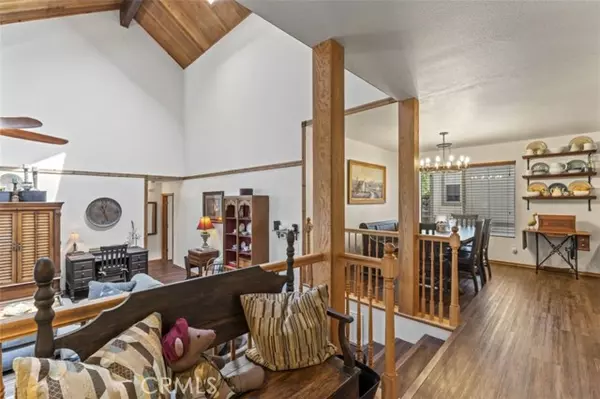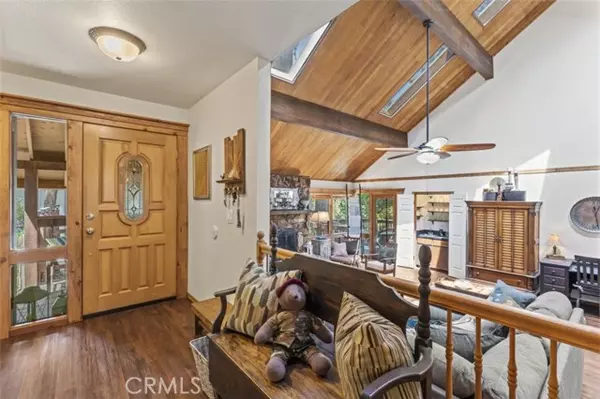$599,000
$599,000
For more information regarding the value of a property, please contact us for a free consultation.
3 Beds
3 Baths
2,155 SqFt
SOLD DATE : 11/08/2023
Key Details
Sold Price $599,000
Property Type Single Family Home
Sub Type Detached
Listing Status Sold
Purchase Type For Sale
Square Footage 2,155 sqft
Price per Sqft $277
MLS Listing ID RW23151189
Sold Date 11/08/23
Style Detached
Bedrooms 3
Full Baths 2
Half Baths 1
HOA Y/N No
Year Built 1976
Lot Size 7,919 Sqft
Acres 0.1818
Property Description
Second Chance to purchase this amazing, well-maintained home. Lake Gregory is a short walk from this amazing, well-loved home. Serenity awaits you as you enter the garden gate past the lush rose bushes and other detailed plantings. This lovely entry is a preview of what this home has to offer: little garden spots, reading nooks, and bird viewing seats, a winsome property inviting tranquility, laughter, solace. Upon entering this respite, you will find an entry area to kick off your shoes and get ready to relax. The entry level holds the dining room, kitchen, laundry, pantry, 1/2 bath, with stairs to the upper level as well. The stainless appliances are included, along with the newer front load washer/dryer in the laundry area. Just a few steps down to the sunken living room, embraced by high, t&g ceiling, and open spacious feel. A gorgeous fireplace, and wet bar make entertaining a delight. The primary suite with ensuite is on this level, spacious and inviting, with ample closet space too! Another bedroom and bath is located here, with an upstairs third bedroom (currently set up as a huge massage room) and an adjacent office, with two openings that overlook the living room area. A large deck is accessed from the main level, with a filtered lake view, and lush trees on the property. The trees may be trimmed to enhance the lake view if desired. (Present owner prefers the seclusion) The fully fenced back yard is separately fenced from the front garden area, allowing pets to be separated if the occasion arises. The beautiful landscaping enhances the entire ambiance. Meander alo
Second Chance to purchase this amazing, well-maintained home. Lake Gregory is a short walk from this amazing, well-loved home. Serenity awaits you as you enter the garden gate past the lush rose bushes and other detailed plantings. This lovely entry is a preview of what this home has to offer: little garden spots, reading nooks, and bird viewing seats, a winsome property inviting tranquility, laughter, solace. Upon entering this respite, you will find an entry area to kick off your shoes and get ready to relax. The entry level holds the dining room, kitchen, laundry, pantry, 1/2 bath, with stairs to the upper level as well. The stainless appliances are included, along with the newer front load washer/dryer in the laundry area. Just a few steps down to the sunken living room, embraced by high, t&g ceiling, and open spacious feel. A gorgeous fireplace, and wet bar make entertaining a delight. The primary suite with ensuite is on this level, spacious and inviting, with ample closet space too! Another bedroom and bath is located here, with an upstairs third bedroom (currently set up as a huge massage room) and an adjacent office, with two openings that overlook the living room area. A large deck is accessed from the main level, with a filtered lake view, and lush trees on the property. The trees may be trimmed to enhance the lake view if desired. (Present owner prefers the seclusion) The fully fenced back yard is separately fenced from the front garden area, allowing pets to be separated if the occasion arises. The beautiful landscaping enhances the entire ambiance. Meander along the garden path of this street-to-street lot, which allows quick access to Lake Gregory via Montreaux and one of the access trails located throughout the San Moritz area. A two-car garage with ample storage, in addition to the outside 3+ car parking in and in front of the two driveways makes this a phenomenal deal. Don't hesitate to make your appointments early!
Location
State CA
County San Bernardino
Area Crestline (92325)
Interior
Interior Features Beamed Ceilings, Granite Counters, Living Room Deck Attached, Sunken Living Room
Cooling Central Forced Air
Fireplaces Type FP in Living Room
Equipment Dishwasher, Disposal, Refrigerator, Gas Oven
Appliance Dishwasher, Disposal, Refrigerator, Gas Oven
Laundry Laundry Room
Exterior
Garage Spaces 2.0
Fence Vinyl, Chain Link
Community Features Horse Trails
Complex Features Horse Trails
Utilities Available Cable Available, Electricity Connected, Natural Gas Connected, Sewer Connected, Water Connected
View Lake/River, Trees/Woods
Total Parking Spaces 6
Building
Lot Description National Forest, Landscaped
Story 2
Lot Size Range 7500-10889 SF
Sewer Public Sewer
Water Public
Level or Stories 2 Story
Others
Monthly Total Fees $412
Acceptable Financing Cash, Conventional, FHA, VA, Cash To New Loan
Listing Terms Cash, Conventional, FHA, VA, Cash To New Loan
Special Listing Condition Standard
Read Less Info
Want to know what your home might be worth? Contact us for a FREE valuation!

Our team is ready to help you sell your home for the highest possible price ASAP

Bought with JULIE BAUERSCHMIDT • COLDWELL BANKER SKY RIDGE RLTY








