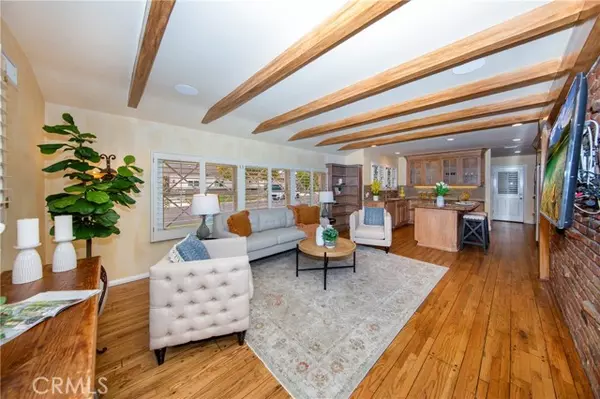$1,400,000
$1,439,000
2.7%For more information regarding the value of a property, please contact us for a free consultation.
3 Beds
3 Baths
2,496 SqFt
SOLD DATE : 11/08/2023
Key Details
Sold Price $1,400,000
Property Type Single Family Home
Sub Type Detached
Listing Status Sold
Purchase Type For Sale
Square Footage 2,496 sqft
Price per Sqft $560
MLS Listing ID SR23180155
Sold Date 11/08/23
Style Detached
Bedrooms 3
Full Baths 3
Construction Status Turnkey,Updated/Remodeled
HOA Y/N No
Year Built 1955
Lot Size 0.291 Acres
Acres 0.291
Property Description
Welcome To This Charming Single Story Estate Located in The Much Sought After, "Devonshire Highlands". Sprawling Corner Lot with Manicured, Mature Landscaping Almost 2500 Sq. Ft. on a 12,677 Sq. Ft. Lot. Some of the Amazing Features of this Mid-Century Beauty include 3 Bedrooms, 2.5 Bathrooms with an Open Concept Family Room / Kitchen, a Floor to Ceiling Fireplace, Diamond Paned Windows, and Kitchen with a center Island with Cook Top, Built-In Refrigerator, Wine Cooler, and Butlers Pantry, plus a Half Bath. The Spacious Living Room offers a Wood Mantel Fireplace & Custom Built-In Shelfing, French Doors Silhouette the Back of the House. Stunning Formal Dining Room with French Doors, Accented with Stone Flooring which Make It Unique In Itself! Newly Refinished Hardwood Floors which Go Throughout Most of the House. The Primary Bedroom has Two Closets (One Large Walk-In). Primary Bathroom was Expanded in the Early 2000's. Large Secondary Bedrooms & Secondary Bathroom which is Newly Remodeled with a Soaking Tub, Glassed in Shower, Double Sink Area & Has a Door That Leads to the Rear Yard Pool/Spa Area. The Backyard is Very Private with Lush Landscaping - Truly an Entertainer's Paradise! Newly Built Pool/Spa with Special Water Features, & Specialty Lighting. All Hardscape is Custom Stone Work. There is a Patio Area Covered for Those Special Days to Dine Outside. There is a Separate Gated Area with Potting Cabinets plus Sink, Conveniently for the Gardening Enthusiast. There is a Gated Area for a Dog Run, All This and for the Lovers of Golf - There Is A "Putting Green"! Award Winni
Welcome To This Charming Single Story Estate Located in The Much Sought After, "Devonshire Highlands". Sprawling Corner Lot with Manicured, Mature Landscaping Almost 2500 Sq. Ft. on a 12,677 Sq. Ft. Lot. Some of the Amazing Features of this Mid-Century Beauty include 3 Bedrooms, 2.5 Bathrooms with an Open Concept Family Room / Kitchen, a Floor to Ceiling Fireplace, Diamond Paned Windows, and Kitchen with a center Island with Cook Top, Built-In Refrigerator, Wine Cooler, and Butlers Pantry, plus a Half Bath. The Spacious Living Room offers a Wood Mantel Fireplace & Custom Built-In Shelfing, French Doors Silhouette the Back of the House. Stunning Formal Dining Room with French Doors, Accented with Stone Flooring which Make It Unique In Itself! Newly Refinished Hardwood Floors which Go Throughout Most of the House. The Primary Bedroom has Two Closets (One Large Walk-In). Primary Bathroom was Expanded in the Early 2000's. Large Secondary Bedrooms & Secondary Bathroom which is Newly Remodeled with a Soaking Tub, Glassed in Shower, Double Sink Area & Has a Door That Leads to the Rear Yard Pool/Spa Area. The Backyard is Very Private with Lush Landscaping - Truly an Entertainer's Paradise! Newly Built Pool/Spa with Special Water Features, & Specialty Lighting. All Hardscape is Custom Stone Work. There is a Patio Area Covered for Those Special Days to Dine Outside. There is a Separate Gated Area with Potting Cabinets plus Sink, Conveniently for the Gardening Enthusiast. There is a Gated Area for a Dog Run, All This and for the Lovers of Golf - There Is A "Putting Green"! Award Winning School District Besides!!!
Location
State CA
County Los Angeles
Area Northridge (91324)
Zoning LARA
Interior
Interior Features Beamed Ceilings, Granite Counters, Recessed Lighting
Cooling Central Forced Air
Flooring Brick/Pavers, Tile, Wood
Fireplaces Type FP in Family Room, FP in Living Room, Kitchen
Equipment Dishwasher, Microwave, Refrigerator, Double Oven
Appliance Dishwasher, Microwave, Refrigerator, Double Oven
Laundry Inside
Exterior
Parking Features Garage
Garage Spaces 2.0
Pool Private, Waterfall
Roof Type Tile/Clay
Total Parking Spaces 2
Building
Lot Description Corner Lot, Curbs, Landscaped
Story 1
Sewer Unknown
Water Public
Architectural Style Traditional
Level or Stories 1 Story
Construction Status Turnkey,Updated/Remodeled
Others
Monthly Total Fees $37
Acceptable Financing Cash, Conventional, Cash To New Loan
Listing Terms Cash, Conventional, Cash To New Loan
Special Listing Condition Standard
Read Less Info
Want to know what your home might be worth? Contact us for a FREE valuation!

Our team is ready to help you sell your home for the highest possible price ASAP

Bought with Patricia Olson • The Olson Agency







