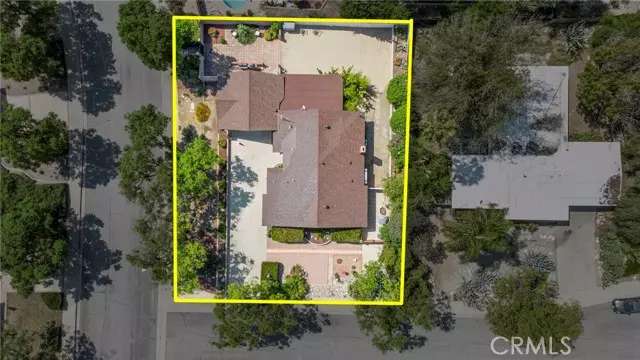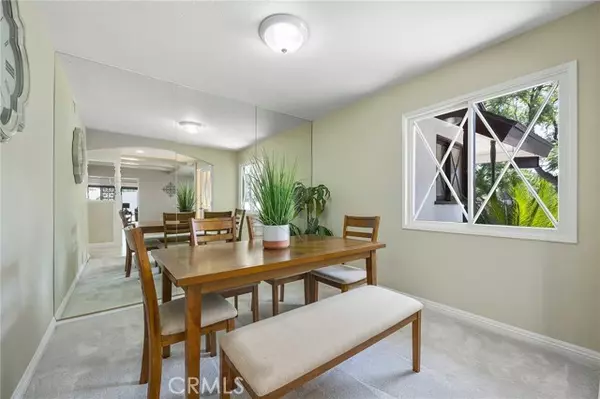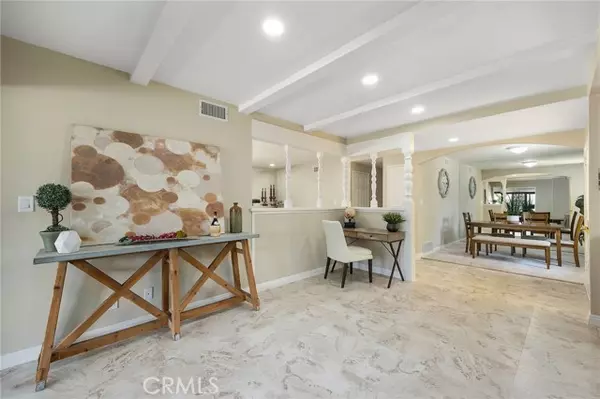$880,000
$799,000
10.1%For more information regarding the value of a property, please contact us for a free consultation.
4 Beds
2 Baths
1,900 SqFt
SOLD DATE : 11/07/2023
Key Details
Sold Price $880,000
Property Type Single Family Home
Sub Type Detached
Listing Status Sold
Purchase Type For Sale
Square Footage 1,900 sqft
Price per Sqft $463
MLS Listing ID PW23172582
Sold Date 11/07/23
Style Detached
Bedrooms 4
Full Baths 2
HOA Y/N No
Year Built 1962
Lot Size 9,998 Sqft
Acres 0.2295
Property Description
THIS HOME IS A MUST SEE!!! Beautiful home located on a CUL-DE-SAC in a highly sought after neighborhood in Claremont! This home features a bright and open floorplan with 4 bedrooms, 2 bathrooms with 1,900 square feet of spacious living space PLUS 400 sq ft enclosed patio. The spacious kitchen includes plenty of cabinetry for storage, an island with built-in electric cooktop, recessed lighting, breakfast nook area and is open to the living room. The Large living room includes beautiful brick fireplace and view of the backyard. The spacious Main Suite includes a large closet area, custom vanity, and walk-in shower. Down the hall are additional generously sized bedrooms with plenty of closet space and a beautiful hall bath. The fourth bedroom is at the entry but is currently being used as a dining room. The private backyard is ready for the next BBQ! The backyard features mature landscaping, HUGE patio area and plenty of space to create your own private oasis. Additional features of the home include 2-car garage with extra-long driveway for extra parking. Located in the Claremont Unified School District, close to the beautiful Botanical Gardens, close to Claremont Colleges, shopping, and restaurants. Come view this beautiful home and make it your today!
THIS HOME IS A MUST SEE!!! Beautiful home located on a CUL-DE-SAC in a highly sought after neighborhood in Claremont! This home features a bright and open floorplan with 4 bedrooms, 2 bathrooms with 1,900 square feet of spacious living space PLUS 400 sq ft enclosed patio. The spacious kitchen includes plenty of cabinetry for storage, an island with built-in electric cooktop, recessed lighting, breakfast nook area and is open to the living room. The Large living room includes beautiful brick fireplace and view of the backyard. The spacious Main Suite includes a large closet area, custom vanity, and walk-in shower. Down the hall are additional generously sized bedrooms with plenty of closet space and a beautiful hall bath. The fourth bedroom is at the entry but is currently being used as a dining room. The private backyard is ready for the next BBQ! The backyard features mature landscaping, HUGE patio area and plenty of space to create your own private oasis. Additional features of the home include 2-car garage with extra-long driveway for extra parking. Located in the Claremont Unified School District, close to the beautiful Botanical Gardens, close to Claremont Colleges, shopping, and restaurants. Come view this beautiful home and make it your today!
Location
State CA
County Los Angeles
Area Claremont (91711)
Zoning CLRS10000*
Interior
Interior Features Pantry, Recessed Lighting
Cooling Central Forced Air
Flooring Carpet, Linoleum/Vinyl
Fireplaces Type FP in Family Room
Equipment Dishwasher, Microwave, Electric Oven
Appliance Dishwasher, Microwave, Electric Oven
Laundry Garage
Exterior
Garage Direct Garage Access, Garage
Garage Spaces 2.0
Fence Wood
Total Parking Spaces 5
Building
Lot Description Corner Lot, Cul-De-Sac, Curbs, Sidewalks, Landscaped
Story 1
Lot Size Range 7500-10889 SF
Sewer Public Sewer
Water Public
Level or Stories 1 Story
Others
Monthly Total Fees $72
Acceptable Financing Cash, Conventional, Cash To New Loan
Listing Terms Cash, Conventional, Cash To New Loan
Special Listing Condition Standard
Read Less Info
Want to know what your home might be worth? Contact us for a FREE valuation!

Our team is ready to help you sell your home for the highest possible price ASAP

Bought with Geoffrey Hamill • WHEELER STEFFEN SOTHEBY'S INT.








