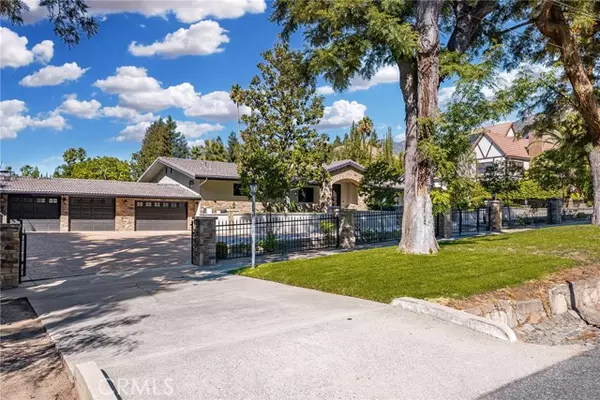$1,585,000
$1,495,000
6.0%For more information regarding the value of a property, please contact us for a free consultation.
5 Beds
5 Baths
3,760 SqFt
SOLD DATE : 11/06/2023
Key Details
Sold Price $1,585,000
Property Type Single Family Home
Sub Type Detached
Listing Status Sold
Purchase Type For Sale
Square Footage 3,760 sqft
Price per Sqft $421
MLS Listing ID CV23186793
Sold Date 11/06/23
Style Detached
Bedrooms 5
Full Baths 4
Half Baths 1
Construction Status Turnkey
HOA Y/N No
Year Built 1964
Lot Size 0.517 Acres
Acres 0.5165
Property Description
Prime Location! Your Dream Home Awaits! Welcome to 2381 N. Euclid Avenue, where your ideal home has finally become a reality. This sprawling single-story semi-custom residence boasts an impressive 5 bedrooms, 4.5 bathrooms, 3,760 sq. feet of usable space (per appraisal), and a lot size over 22,000 sq. feet. An Architectural Marvel & Curb Appeal from the moment you set your eyes on this property, you'll be captivated by its remarkable architectural hardscape. Automatic gates grant access, leading to a beautiful paver driveway. Thoughtfully designed planter boxes, framed in concrete and stone veneer, beautifully complement the homes exterior. Wide steps ascend to the front door, where you'll find handsome glass double doors that make for a flawless entry. Gourmet Kitchen & Dining Delights await you inside. This kitchen is a culinary paradise. Featuring stone floors & a substantial center island w/a breakfast counter, its equipped w/a six-burner stove, hood, refrigerator, wine refrigerator, & all the amenities you need to host & entertain friends & family. Just off the kitchen, a formal dining room & family room, sharing a dual fireplace beckons, both offering access to the backyard. Gorgeous New Windows by Western & Milgard adorn the home, filling it w/natural light, offering stunning views, and light filled spaces. Primary-En Suite is a haven of luxury, complete w/a walk-in custom closet, walk-in shower, separate soaking tub, dual sinks, & built-ins the Epitome of comfort & style. 3 add'l bedrooms & 2.5 bathrooms provide versatile options for your lifestyle be it childrens
Prime Location! Your Dream Home Awaits! Welcome to 2381 N. Euclid Avenue, where your ideal home has finally become a reality. This sprawling single-story semi-custom residence boasts an impressive 5 bedrooms, 4.5 bathrooms, 3,760 sq. feet of usable space (per appraisal), and a lot size over 22,000 sq. feet. An Architectural Marvel & Curb Appeal from the moment you set your eyes on this property, you'll be captivated by its remarkable architectural hardscape. Automatic gates grant access, leading to a beautiful paver driveway. Thoughtfully designed planter boxes, framed in concrete and stone veneer, beautifully complement the homes exterior. Wide steps ascend to the front door, where you'll find handsome glass double doors that make for a flawless entry. Gourmet Kitchen & Dining Delights await you inside. This kitchen is a culinary paradise. Featuring stone floors & a substantial center island w/a breakfast counter, its equipped w/a six-burner stove, hood, refrigerator, wine refrigerator, & all the amenities you need to host & entertain friends & family. Just off the kitchen, a formal dining room & family room, sharing a dual fireplace beckons, both offering access to the backyard. Gorgeous New Windows by Western & Milgard adorn the home, filling it w/natural light, offering stunning views, and light filled spaces. Primary-En Suite is a haven of luxury, complete w/a walk-in custom closet, walk-in shower, separate soaking tub, dual sinks, & built-ins the Epitome of comfort & style. 3 add'l bedrooms & 2.5 bathrooms provide versatile options for your lifestyle be it childrens rooms, office, workout, or guest quarters. Basement Bonus is an unexpected treasure trove with 1 full bedroom & 1 full bathroom, along w/a spacious game room featuring a brick fireplace. Endless opportunities await in this unique space. Your Outdoor Oasis is an entertainers paradise, offering multiple areas for gatherings, conversations, and breathtaking mountain views. Relax in the oversized swim spa, perfect for unwinding after a long day. Perfectly sized backyard, privacy, and impeccable landscaping w/fruit trees adds to the outdoor charm. 3 car finished garage w/built in storage checks off the final box. So many more amenities to enjoy and be proud of...This property offers everything you desire in a home, & its prime location is simply unbeatable. Seize the opportunity to live in a place where your dreams can come true.
Location
State CA
County San Bernardino
Area Upland (91784)
Interior
Interior Features Coffered Ceiling(s), Granite Counters, Recessed Lighting, Unfurnished
Cooling Central Forced Air, Other/Remarks, Dual
Flooring Carpet, Stone, Wood, Other/Remarks
Fireplaces Type FP in Dining Room, FP in Family Room, Other/Remarks, Game Room, Masonry, Raised Hearth
Equipment Dishwasher, Disposal, Microwave, Refrigerator, Double Oven, Ice Maker, Gas Range
Appliance Dishwasher, Disposal, Microwave, Refrigerator, Double Oven, Ice Maker, Gas Range
Laundry Laundry Room, Other/Remarks, Inside
Exterior
Exterior Feature Stucco, Frame
Garage Gated, Direct Garage Access, Garage - Three Door
Garage Spaces 3.0
Fence Wrought Iron
Community Features Horse Trails
Complex Features Horse Trails
Utilities Available Electricity Available, Electricity Connected, Natural Gas Available, Natural Gas Connected, Water Available, Sewer Not Available, Water Connected
View Mountains/Hills, Other/Remarks
Roof Type Concrete,Tile/Clay
Total Parking Spaces 3
Building
Lot Description Sidewalks, Landscaped
Story 1
Sewer Conventional Septic
Water Public
Architectural Style See Remarks, Traditional
Level or Stories 1 Story
Construction Status Turnkey
Others
Monthly Total Fees $71
Acceptable Financing Cash, Conventional, Cash To New Loan
Listing Terms Cash, Conventional, Cash To New Loan
Special Listing Condition Standard
Read Less Info
Want to know what your home might be worth? Contact us for a FREE valuation!

Our team is ready to help you sell your home for the highest possible price ASAP

Bought with Sharon Kobold • CENTURY 21 PEAK








