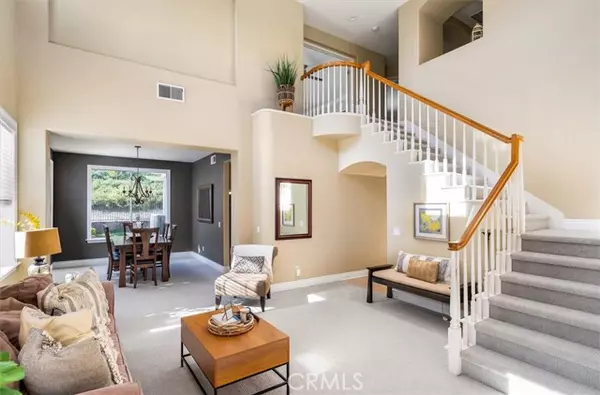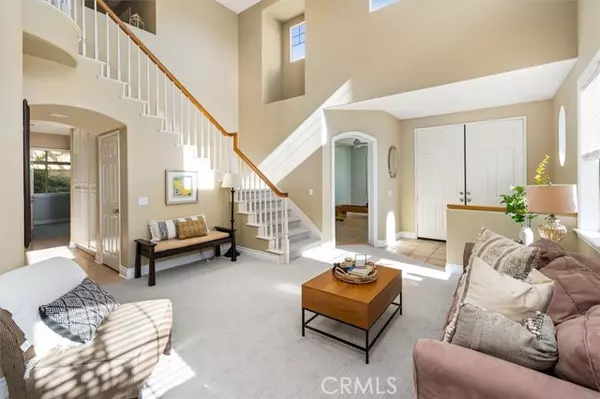$915,000
$875,000
4.6%For more information regarding the value of a property, please contact us for a free consultation.
4 Beds
3 Baths
2,544 SqFt
SOLD DATE : 11/03/2023
Key Details
Sold Price $915,000
Property Type Single Family Home
Sub Type Detached
Listing Status Sold
Purchase Type For Sale
Square Footage 2,544 sqft
Price per Sqft $359
MLS Listing ID SR23175075
Sold Date 11/03/23
Style Detached
Bedrooms 4
Full Baths 3
HOA Fees $195/mo
HOA Y/N Yes
Year Built 1999
Lot Size 8,665 Sqft
Acres 0.1989
Property Description
Located in the sought-after Pacific Hills neighborhood in Saugus, this 4-bedroom home also offers an additional bonus room, presenting both functional living and ample opportunity for personalization. Key recent updates include a brand-new A/C system, new carpeting throughout, a new stove, and a tastefully remodeled primary bathroom. On the main floor, you'll find a convenient bedroom and full bathroom that are well-suited for guests or a home office, along with a versatile bonus room. A formal living room and dining room further enhance the main level's living spaces. The spacious kitchen, featuring ample storage and stainless steel appliances, opens up to a family room that is anchored by a cozy built-in fireplace. Moving upstairs, the primary suite is a highlight, with its high ceilings and abundant natural light, complemented by a recently renovated bathroom. Two additional bedrooms share a connecting bathroom. To complete the second floor, there is a laundry room and additional linen storage. The property is situated on a large lot, offering considerable space between neighboring homes for added privacy. The backyard space is inviting with a covered patio and mature landscaping. Practical features like an upstairs laundry room and no mello roos or LMD added to the tax bill make this a sensible choice. The community also benefits from private parks and well-maintained landscaping.
Located in the sought-after Pacific Hills neighborhood in Saugus, this 4-bedroom home also offers an additional bonus room, presenting both functional living and ample opportunity for personalization. Key recent updates include a brand-new A/C system, new carpeting throughout, a new stove, and a tastefully remodeled primary bathroom. On the main floor, you'll find a convenient bedroom and full bathroom that are well-suited for guests or a home office, along with a versatile bonus room. A formal living room and dining room further enhance the main level's living spaces. The spacious kitchen, featuring ample storage and stainless steel appliances, opens up to a family room that is anchored by a cozy built-in fireplace. Moving upstairs, the primary suite is a highlight, with its high ceilings and abundant natural light, complemented by a recently renovated bathroom. Two additional bedrooms share a connecting bathroom. To complete the second floor, there is a laundry room and additional linen storage. The property is situated on a large lot, offering considerable space between neighboring homes for added privacy. The backyard space is inviting with a covered patio and mature landscaping. Practical features like an upstairs laundry room and no mello roos or LMD added to the tax bill make this a sensible choice. The community also benefits from private parks and well-maintained landscaping.
Location
State CA
County Los Angeles
Area Santa Clarita (91390)
Zoning SCUR2
Interior
Cooling Central Forced Air
Fireplaces Type FP in Family Room
Laundry Laundry Room
Exterior
Parking Features Garage
Garage Spaces 2.0
Total Parking Spaces 2
Building
Lot Description Sidewalks
Story 2
Lot Size Range 7500-10889 SF
Sewer Public Sewer
Water Public
Level or Stories 2 Story
Others
Monthly Total Fees $195
Acceptable Financing Submit
Listing Terms Submit
Special Listing Condition Standard
Read Less Info
Want to know what your home might be worth? Contact us for a FREE valuation!

Our team is ready to help you sell your home for the highest possible price ASAP

Bought with Ozzie Gonzalez • OG Realty Group







