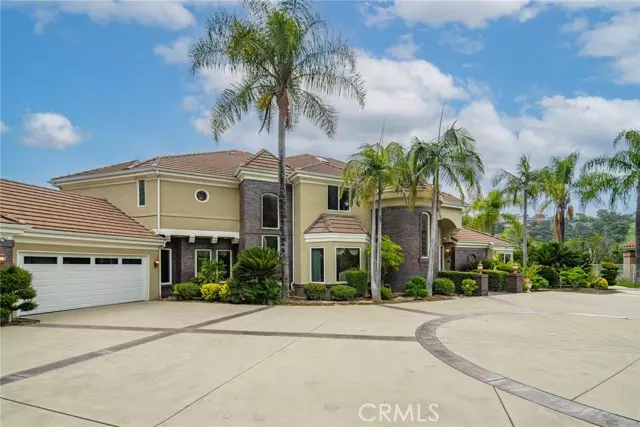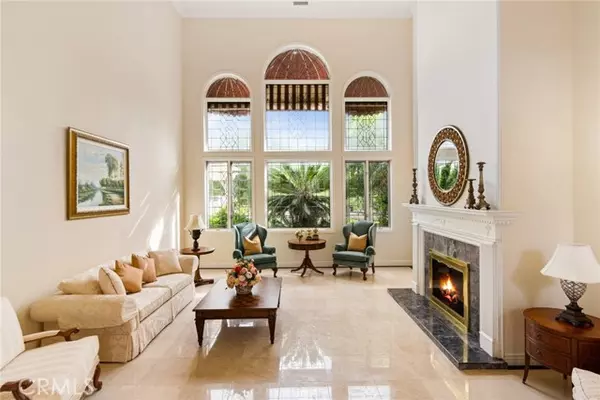$3,330,000
$3,380,000
1.5%For more information regarding the value of a property, please contact us for a free consultation.
5 Beds
6 Baths
6,268 SqFt
SOLD DATE : 11/01/2023
Key Details
Sold Price $3,330,000
Property Type Single Family Home
Sub Type Detached
Listing Status Sold
Purchase Type For Sale
Square Footage 6,268 sqft
Price per Sqft $531
MLS Listing ID WS23176352
Sold Date 11/01/23
Style Detached
Bedrooms 5
Full Baths 6
HOA Fees $287/mo
HOA Y/N Yes
Year Built 1989
Lot Size 2.500 Acres
Acres 2.5
Property Description
Located in a neighborhood with homes of distinction, Inside the guard gated"The Country" luxurious custom estate.the Diamond Bar residence is surrounded by forest, setting tone for a home that embraces nature. Located on the end of a cul-de-sac. The house remodel spend $500K inside. The home includes 5 bedrooms, and 6 baths, independent office room and one guest room also downstairs.The grand entrance to foyer has 24 foot ceilings and opens into the den and formal dining room with windows through out. The open floor plan continues through the main floor with the gourmet kitchen opening to the family room and nook. The master suite includes a fireplace, plenty of closet space, a private sauna,As well as city and mountain views from balcony.The back yard is great for entertaining and includes a patio area with barbecue, a sitting area, water pool and spa, additional shower rm by hallway serving outdoor pool.The gate to the complex is guard attended 24 hours a day, and the house has a large driveway and a four car garage for parking. Walnut School District. Easy access to free way 60, 57 and 71, close to library, post office, markets, stores and restaurants. You wouldn't miss it, see you soon.
Located in a neighborhood with homes of distinction, Inside the guard gated"The Country" luxurious custom estate.the Diamond Bar residence is surrounded by forest, setting tone for a home that embraces nature. Located on the end of a cul-de-sac. The house remodel spend $500K inside. The home includes 5 bedrooms, and 6 baths, independent office room and one guest room also downstairs.The grand entrance to foyer has 24 foot ceilings and opens into the den and formal dining room with windows through out. The open floor plan continues through the main floor with the gourmet kitchen opening to the family room and nook. The master suite includes a fireplace, plenty of closet space, a private sauna,As well as city and mountain views from balcony.The back yard is great for entertaining and includes a patio area with barbecue, a sitting area, water pool and spa, additional shower rm by hallway serving outdoor pool.The gate to the complex is guard attended 24 hours a day, and the house has a large driveway and a four car garage for parking. Walnut School District. Easy access to free way 60, 57 and 71, close to library, post office, markets, stores and restaurants. You wouldn't miss it, see you soon.
Location
State CA
County Los Angeles
Area Diamond Bar (91765)
Interior
Cooling Central Forced Air
Flooring Carpet, Stone, Wood
Fireplaces Type FP in Family Room, FP in Living Room
Equipment Dishwasher, Microwave, Refrigerator, Water Softener, Double Oven, Gas Oven
Appliance Dishwasher, Microwave, Refrigerator, Water Softener, Double Oven, Gas Oven
Laundry Laundry Room
Exterior
Parking Features Garage Door Opener
Garage Spaces 4.0
Fence Wrought Iron
Pool Private, Association
Utilities Available Other
View Mountains/Hills, Trees/Woods
Roof Type Tile/Clay
Total Parking Spaces 4
Building
Lot Description Cul-De-Sac, Curbs
Story 2
Sewer Public Sewer
Water Public
Level or Stories 2 Story
Others
Monthly Total Fees $419
Acceptable Financing Cash, Conventional, Cash To New Loan
Listing Terms Cash, Conventional, Cash To New Loan
Special Listing Condition Standard
Read Less Info
Want to know what your home might be worth? Contact us for a FREE valuation!

Our team is ready to help you sell your home for the highest possible price ASAP

Bought with YingYing Zhang • Berkshire Hathaway HomeServices California Properties






