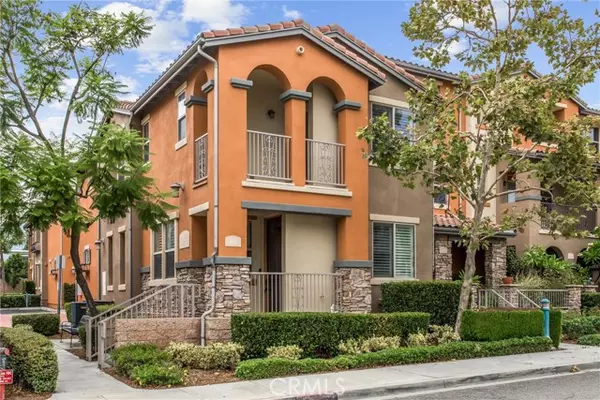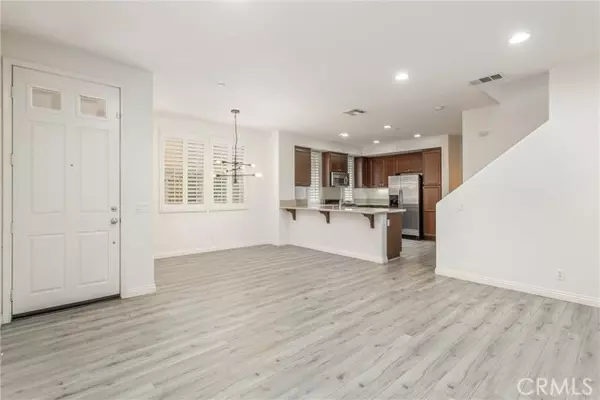$770,000
$799,000
3.6%For more information regarding the value of a property, please contact us for a free consultation.
3 Beds
3 Baths
1,527 SqFt
SOLD DATE : 11/02/2023
Key Details
Sold Price $770,000
Property Type Condo
Listing Status Sold
Purchase Type For Sale
Square Footage 1,527 sqft
Price per Sqft $504
MLS Listing ID CV23168940
Sold Date 11/02/23
Style All Other Attached
Bedrooms 3
Full Baths 3
HOA Fees $375/mo
HOA Y/N Yes
Year Built 2006
Lot Size 0.837 Acres
Acres 0.8373
Property Description
One of very few two story, end unit in the center location of Claremont Village Walk community. Ground level entrance from garage to kitchen, half bath and dinning, living area in the first floor. Open floor plan, bright and airy with upgraded hardwood floor in every room, large contemporary ceramic tiles floor in baths. Few short steps to second floor. Sized master suite with large bath area that features duel sinks, shower, bathtub and closet and roomy balcony. Huge open area for office, library, upstair family room or play area located in between master bedroom and other two bedrooms, one full bath and laundry room on the second floor. Wood shutters on all windows throughout the house. Side yard tree line provide shady private seating area. community features a huge pool and spa that surrounding BBQ grills and seatings areas for enjoyment. play ground, grass area are close by. Walking distance to packing house, shops, many great restaurants.
One of very few two story, end unit in the center location of Claremont Village Walk community. Ground level entrance from garage to kitchen, half bath and dinning, living area in the first floor. Open floor plan, bright and airy with upgraded hardwood floor in every room, large contemporary ceramic tiles floor in baths. Few short steps to second floor. Sized master suite with large bath area that features duel sinks, shower, bathtub and closet and roomy balcony. Huge open area for office, library, upstair family room or play area located in between master bedroom and other two bedrooms, one full bath and laundry room on the second floor. Wood shutters on all windows throughout the house. Side yard tree line provide shady private seating area. community features a huge pool and spa that surrounding BBQ grills and seatings areas for enjoyment. play ground, grass area are close by. Walking distance to packing house, shops, many great restaurants.
Location
State CA
County Los Angeles
Area Claremont (91711)
Zoning CLI-
Interior
Interior Features Balcony, Granite Counters
Cooling Central Forced Air
Equipment Dishwasher, Disposal, Microwave, Refrigerator, Gas Oven, Gas Range
Appliance Dishwasher, Disposal, Microwave, Refrigerator, Gas Oven, Gas Range
Laundry Laundry Room
Exterior
Garage Garage - Single Door
Garage Spaces 2.0
Pool Association
Utilities Available Electricity Connected, Water Connected
View Neighborhood
Total Parking Spaces 2
Building
Lot Description Sidewalks
Story 2
Sewer Public Sewer
Water Public
Level or Stories 2 Story
Others
Monthly Total Fees $429
Acceptable Financing Cash, Cash To New Loan
Listing Terms Cash, Cash To New Loan
Special Listing Condition Standard
Read Less Info
Want to know what your home might be worth? Contact us for a FREE valuation!

Our team is ready to help you sell your home for the highest possible price ASAP

Bought with INGRID HUANG • UPCITY GROUP








