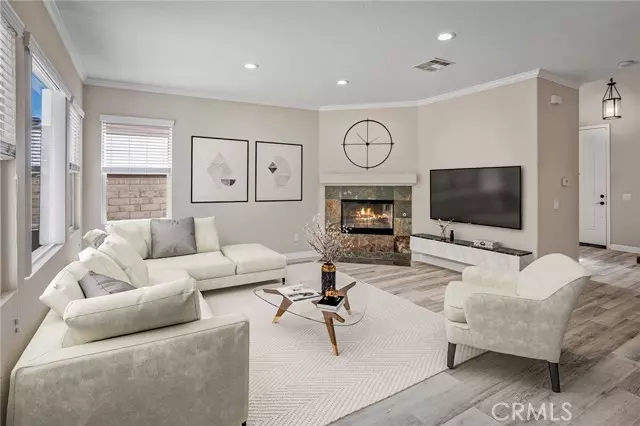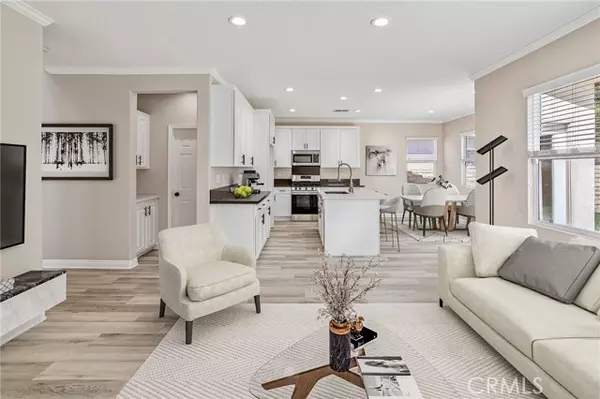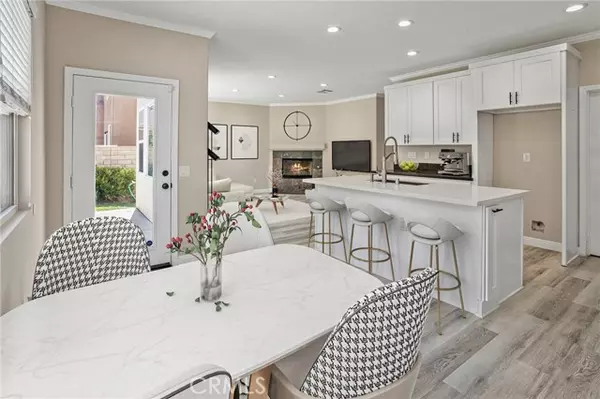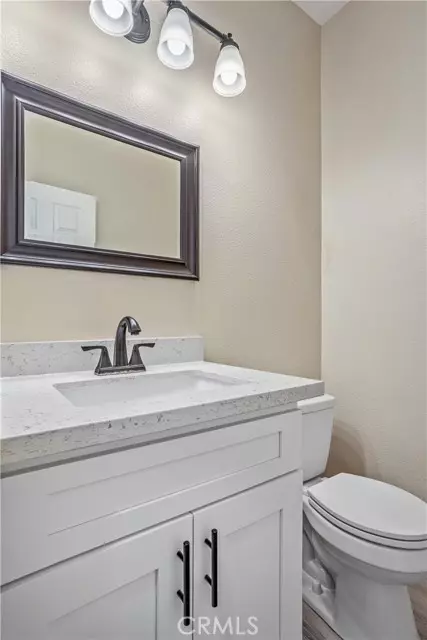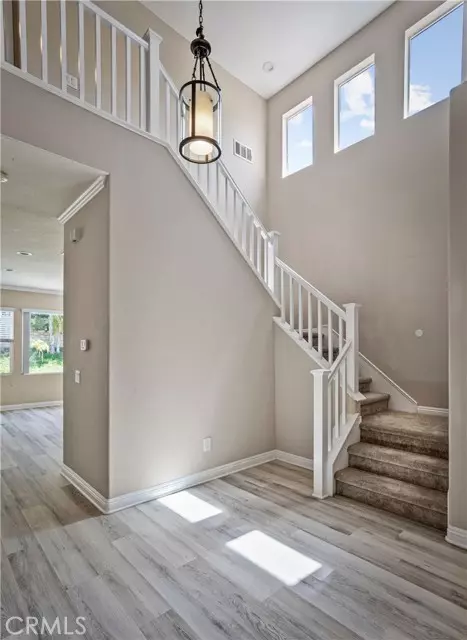$880,000
$849,900
3.5%For more information regarding the value of a property, please contact us for a free consultation.
3 Beds
3 Baths
1,887 SqFt
SOLD DATE : 11/01/2023
Key Details
Sold Price $880,000
Property Type Single Family Home
Sub Type Detached
Listing Status Sold
Purchase Type For Sale
Square Footage 1,887 sqft
Price per Sqft $466
MLS Listing ID SR23181783
Sold Date 11/01/23
Style Detached
Bedrooms 3
Full Baths 2
Half Baths 1
HOA Fees $86/mo
HOA Y/N Yes
Year Built 2004
Lot Size 4,946 Sqft
Acres 0.1135
Property Description
Welcome to this exquisite residence in the desirable St. Clare community. This home offers a harmonious blend of luxurious features and comfortable living spaces to anyone seeking an exceptional lifestyle. A grand entrance with double-height ceilings sets the tone for this elegant home, creating an impressive atmosphere as you step inside. With 3 bedrooms, 3 bathrooms, and a generous 1,887 SqFt. of living space, freshly painted interior, and new flooring throughout, this residence provides ample room for families and individuals alike. The family room seamlessly connects to the chef's kitchen, making it the heart of the home. This open layout is perfect for family time and entertaining guests. The heart of this home is its chef-inspired kitchen. Equipped with modern appliances and a new dishwasher, ample counter space, and a central island, it's a culinary enthusiast's dream. The island provides extra workspace and a gathering spot for quick family meals. The master suite is a true retreat, featuring vaulted ceilings, a private bathroom with a step-in bath and standing shower, and a large walk-in closet. In addition, theres a versatile den that can be easily transformed into a functional home office for remote work, or study. Its proximity to the living areas and kitchen, you can enjoy both privacy and convenience as you navigate your daily tasks. Large grassy backyard is perfect for relaxing and entertainment. Enjoy the benefits of the St. Clare community, including a pool, a park with a playground for outdoor fun, and a basketball court for active recreation. Don't miss t
Welcome to this exquisite residence in the desirable St. Clare community. This home offers a harmonious blend of luxurious features and comfortable living spaces to anyone seeking an exceptional lifestyle. A grand entrance with double-height ceilings sets the tone for this elegant home, creating an impressive atmosphere as you step inside. With 3 bedrooms, 3 bathrooms, and a generous 1,887 SqFt. of living space, freshly painted interior, and new flooring throughout, this residence provides ample room for families and individuals alike. The family room seamlessly connects to the chef's kitchen, making it the heart of the home. This open layout is perfect for family time and entertaining guests. The heart of this home is its chef-inspired kitchen. Equipped with modern appliances and a new dishwasher, ample counter space, and a central island, it's a culinary enthusiast's dream. The island provides extra workspace and a gathering spot for quick family meals. The master suite is a true retreat, featuring vaulted ceilings, a private bathroom with a step-in bath and standing shower, and a large walk-in closet. In addition, theres a versatile den that can be easily transformed into a functional home office for remote work, or study. Its proximity to the living areas and kitchen, you can enjoy both privacy and convenience as you navigate your daily tasks. Large grassy backyard is perfect for relaxing and entertainment. Enjoy the benefits of the St. Clare community, including a pool, a park with a playground for outdoor fun, and a basketball court for active recreation. Don't miss the opportunity to make this wonderful residence your own.
Location
State CA
County Los Angeles
Area Santa Clarita (91350)
Zoning LCA21*
Interior
Interior Features Pantry, Recessed Lighting
Cooling Central Forced Air
Flooring Laminate, Tile
Fireplaces Type FP in Family Room
Equipment Dishwasher, Microwave
Appliance Dishwasher, Microwave
Laundry Laundry Room
Exterior
Parking Features Direct Garage Access, Garage
Garage Spaces 2.0
Pool Community/Common
View Valley/Canyon
Roof Type Tile/Clay
Total Parking Spaces 2
Building
Lot Description Sidewalks
Story 2
Lot Size Range 4000-7499 SF
Sewer Public Sewer
Water Public
Level or Stories 2 Story
Others
Monthly Total Fees $167
Acceptable Financing Conventional
Listing Terms Conventional
Special Listing Condition Standard
Read Less Info
Want to know what your home might be worth? Contact us for a FREE valuation!

Our team is ready to help you sell your home for the highest possible price ASAP

Bought with Mary Harutyunyan • Pinnacle Estate Properties


