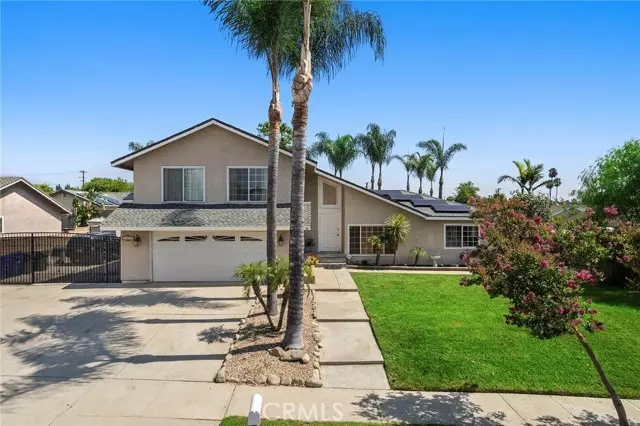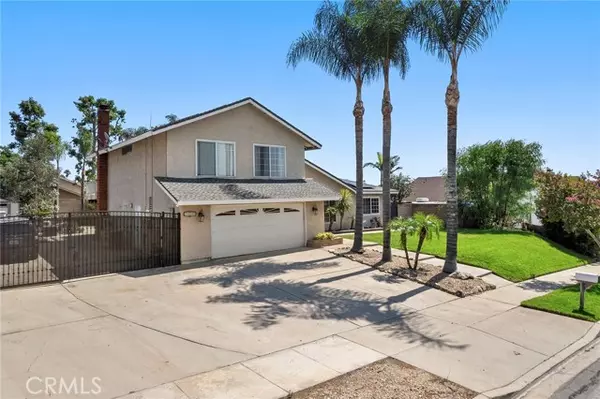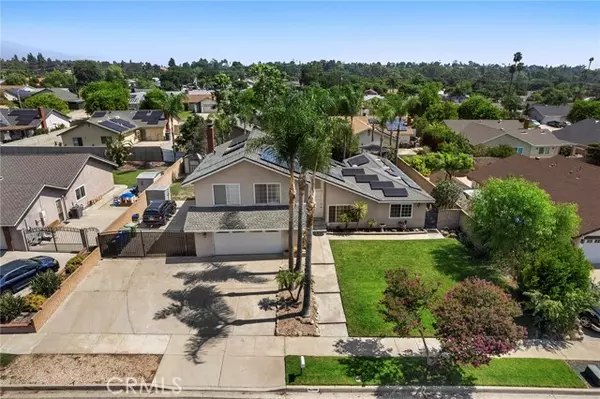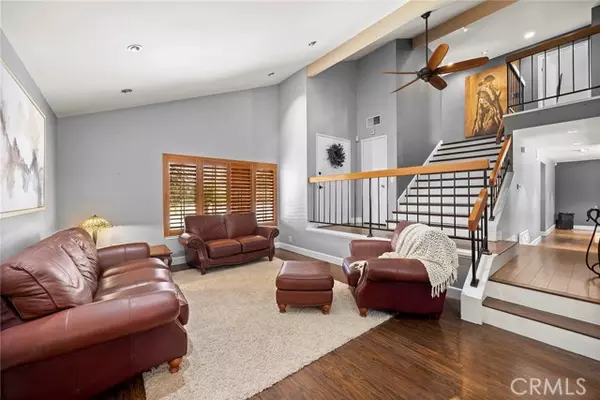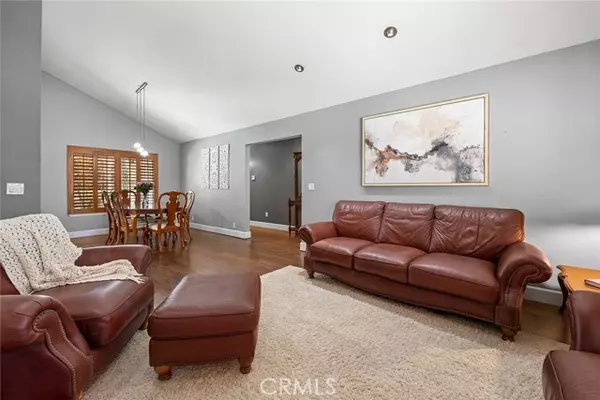$940,000
$915,000
2.7%For more information regarding the value of a property, please contact us for a free consultation.
6 Beds
4 Baths
2,644 SqFt
SOLD DATE : 10/30/2023
Key Details
Sold Price $940,000
Property Type Single Family Home
Sub Type Detached
Listing Status Sold
Purchase Type For Sale
Square Footage 2,644 sqft
Price per Sqft $355
MLS Listing ID PW23162301
Sold Date 10/30/23
Style Detached
Bedrooms 6
Full Baths 3
Half Baths 1
Construction Status Turnkey
HOA Y/N No
Year Built 1978
Lot Size 10,125 Sqft
Acres 0.2324
Property Description
Got Toys? This home has lots of room for RV, Boat, or multiple vehicles behind a gated fence. The backyard is a virtual paradise with a gorgeous, refreshing swimming pool & spa, large palm trees, gazebo and a permitted deck off the primary suite to enjoy the beautiful mountain views. But wait until you see how stunning the inside of the home is with the beautiful, engineered wood flooring (except bedrooms), as well as wide base boards, canned lighting, double-pane windows and plantation shutters downstairs. The modern designed kitchen offers plenty of cabinet space, granite countertops, double convection oven, cook top stove and opens onto the kitchenette area that leads into the family room with fireplace. And for those special occasions, enjoy the spacious dining room right off the kitchen which is open to the living room. Indoor laundry room strategically located off main living area, as well as a bath for guests. Also downstairs, on the right wing of the house, youll find a very spacious and private permitted one bedroom, plus a living room addition with a Jack & Jill bathroom connecting the bedroom and living area. The back room to this private suite has its own access through French doors leading to the backyard and the suite has its own AC unit. This layout offers privacy and a separate space, making it perfect for larger families, multi-generational families, mother-in-law suite, college-aged student, long-term guests or potential rental income. Its like having two homes under one roof! Upstairs you will find the primary suite which has an en suite bathroom with du
Got Toys? This home has lots of room for RV, Boat, or multiple vehicles behind a gated fence. The backyard is a virtual paradise with a gorgeous, refreshing swimming pool & spa, large palm trees, gazebo and a permitted deck off the primary suite to enjoy the beautiful mountain views. But wait until you see how stunning the inside of the home is with the beautiful, engineered wood flooring (except bedrooms), as well as wide base boards, canned lighting, double-pane windows and plantation shutters downstairs. The modern designed kitchen offers plenty of cabinet space, granite countertops, double convection oven, cook top stove and opens onto the kitchenette area that leads into the family room with fireplace. And for those special occasions, enjoy the spacious dining room right off the kitchen which is open to the living room. Indoor laundry room strategically located off main living area, as well as a bath for guests. Also downstairs, on the right wing of the house, youll find a very spacious and private permitted one bedroom, plus a living room addition with a Jack & Jill bathroom connecting the bedroom and living area. The back room to this private suite has its own access through French doors leading to the backyard and the suite has its own AC unit. This layout offers privacy and a separate space, making it perfect for larger families, multi-generational families, mother-in-law suite, college-aged student, long-term guests or potential rental income. Its like having two homes under one roof! Upstairs you will find the primary suite which has an en suite bathroom with dual vanities, and a spacious closet. Also upstairs, are three additional bedrooms and a full bath. And to top it off, this home offers leased solar. This house has it all and will go quickly.
Location
State CA
County San Bernardino
Area Upland (91786)
Interior
Interior Features Beamed Ceilings, Recessed Lighting
Cooling Central Forced Air
Flooring Carpet, Laminate, Stone
Fireplaces Type FP in Family Room
Equipment Dishwasher, Disposal, Convection Oven, Double Oven
Appliance Dishwasher, Disposal, Convection Oven, Double Oven
Laundry Laundry Room
Exterior
Parking Features Direct Garage Access
Garage Spaces 2.0
Pool Below Ground, Private
Utilities Available Electricity Connected, Natural Gas Connected, Sewer Connected, Water Connected
View Mountains/Hills
Roof Type Composition
Total Parking Spaces 6
Building
Lot Description Sidewalks
Story 2
Lot Size Range 7500-10889 SF
Sewer Public Sewer
Water Public
Level or Stories 2 Story
Construction Status Turnkey
Others
Monthly Total Fees $53
Acceptable Financing Conventional, Cash To New Loan
Listing Terms Conventional, Cash To New Loan
Special Listing Condition Standard
Read Less Info
Want to know what your home might be worth? Contact us for a FREE valuation!

Our team is ready to help you sell your home for the highest possible price ASAP

Bought with Rosa Maria Granda-Bragg • Coldwell Banker Realty



