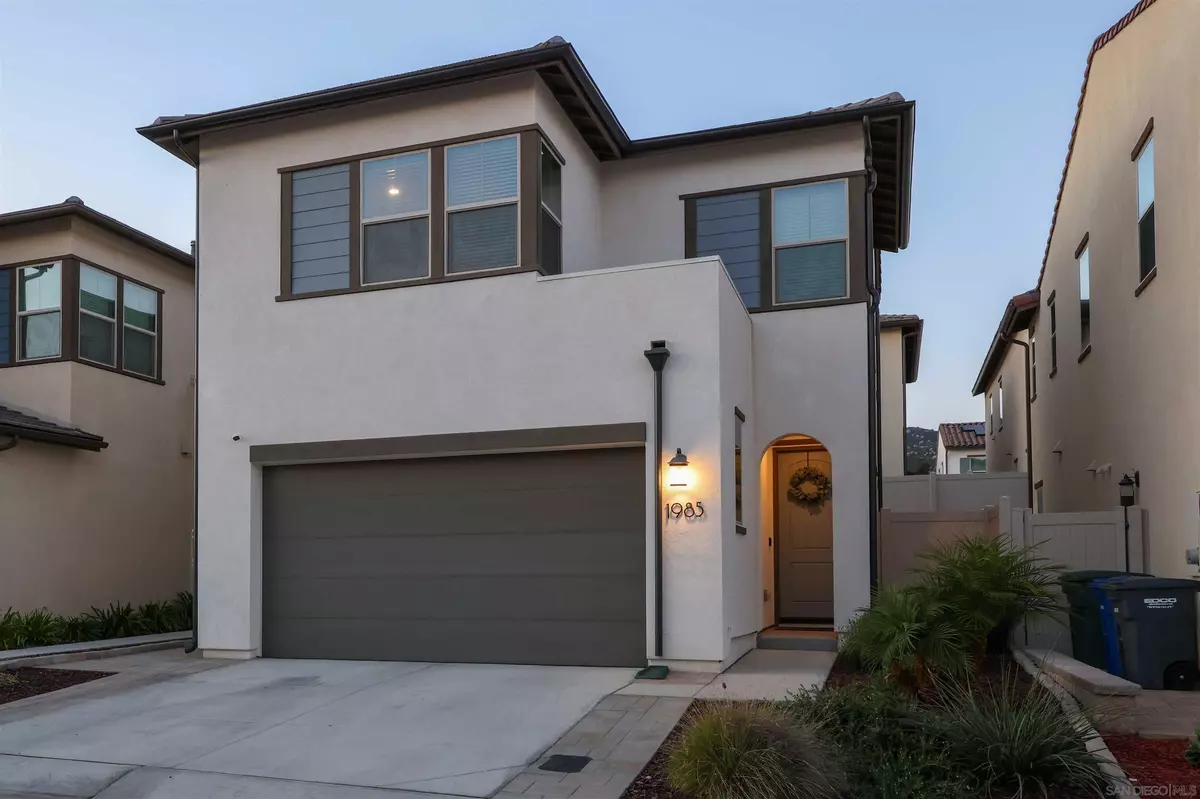$835,000
$799,000
4.5%For more information regarding the value of a property, please contact us for a free consultation.
3 Beds
3 Baths
1,577 SqFt
SOLD DATE : 10/31/2023
Key Details
Sold Price $835,000
Property Type Single Family Home
Sub Type Detached
Listing Status Sold
Purchase Type For Sale
Square Footage 1,577 sqft
Price per Sqft $529
Subdivision North Escondido
MLS Listing ID 230020068
Sold Date 10/31/23
Style Detached
Bedrooms 3
Full Baths 2
Half Baths 1
HOA Fees $274/mo
HOA Y/N Yes
Year Built 2020
Property Description
Welcome to your new home! This immaculate house is a perfect blend of comfort and convenience. With leased solar panels to save on energy costs, you can enjoy the smart home features that make daily living a breeze. Step inside to discover a bright and open living space that's perfect for both relaxation and entertainment. The eat-in kitchen boasts a large quartz center island, ideal for preparing and sharing meals with loved ones. Plus, there's a convenient laundry room on the second floor, adding to the ease of everyday living. The primary bedroom features a large ensuite with dual sinks and a spacious walk-in closet, providing a serene retreat after a long day. The neutral palette throughout the house allows you to personalize the space to your liking. But the real gem of this property is the entertaining backyard. It's been newly landscaped with pavers, irrigation, and drought-tolerant plants. You'll love hosting gatherings in this outdoor oasis, complete with an outside bar, grill, and firepit.
As part of this friendly community, you'll have access to a range of amenities, including a community pool, spa, clubhouse, 2 parks, community walking trails, tennis and volleyball courts – all of which you can enjoy and reserve at your leisure. With an attached 2-car garage, this home offers both convenience and comfort. Don't miss out on the opportunity to make this house your dream home!
Location
State CA
County San Diego
Community North Escondido
Area Escondido (92026)
Zoning R-1:SINGLE
Rooms
Family Room 15x15
Master Bedroom 15x11
Bedroom 2 12x10
Bedroom 3 11x10
Living Room 0x0
Dining Room 12x9
Kitchen 13x10
Interior
Heating Natural Gas
Cooling Central Forced Air
Fireplaces Number 1
Fireplaces Type Outdoors
Equipment Dishwasher, Disposal, Dryer, Fire Sprinklers, Garage Door Opener, Microwave, Range/Oven, Refrigerator, Solar Panels, Washer
Appliance Dishwasher, Disposal, Dryer, Fire Sprinklers, Garage Door Opener, Microwave, Range/Oven, Refrigerator, Solar Panels, Washer
Laundry Laundry Room, On Upper Level
Exterior
Exterior Feature Stucco
Garage Attached
Garage Spaces 2.0
Fence Partial
Pool Community/Common
Community Features BBQ, Biking/Hiking Trails, Clubhouse/Rec Room, Exercise Room, Playground, Pool, Spa/Hot Tub
Complex Features BBQ, Biking/Hiking Trails, Clubhouse/Rec Room, Exercise Room, Playground, Pool, Spa/Hot Tub
Roof Type Tile/Clay
Total Parking Spaces 4
Building
Story 2
Lot Size Range 0 (Common Interest)
Sewer Sewer Connected
Water Meter on Property
Level or Stories 2 Story
Schools
Elementary Schools San Marcos Unified School District
Middle Schools San Marcos Unified School District
High Schools San Marcos Unified School District
Others
Ownership PUD
Monthly Total Fees $526
Acceptable Financing Cash, Conventional, FHA, VA
Listing Terms Cash, Conventional, FHA, VA
Read Less Info
Want to know what your home might be worth? Contact us for a FREE valuation!

Our team is ready to help you sell your home for the highest possible price ASAP

Bought with Kate Fair • eXp Realty of California, Inc.








