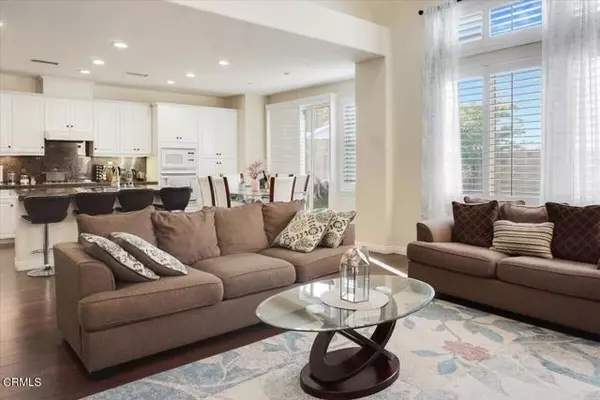$865,000
$895,000
3.4%For more information regarding the value of a property, please contact us for a free consultation.
3 Beds
3 Baths
2,282 SqFt
SOLD DATE : 10/31/2023
Key Details
Sold Price $865,000
Property Type Single Family Home
Sub Type Detached
Listing Status Sold
Purchase Type For Sale
Square Footage 2,282 sqft
Price per Sqft $379
MLS Listing ID V1-19620
Sold Date 10/31/23
Style Detached
Bedrooms 3
Full Baths 3
Construction Status Updated/Remodeled
HOA Fees $95/mo
HOA Y/N Yes
Year Built 2006
Lot Size 4,937 Sqft
Acres 0.1133
Property Description
Welcome home to this builder's model at Hearthstone in Fair Oaks Ranch! Located just east of the 14 freeway and south of Via Princessa, residents enjoy a private community recreation center/clubhouse, with an amazing junior Olympic-sized pool, hot tub, playground, and barbecue areas.A modern open floorplan features three bedrooms and two bathrooms upstairs and a separate den and playroom downstairs with a 3/4 bath. Sophisticated appointments include upgraded tile and flooring, oodles of recessed lighting, a tray ceiling in the primary and soaring ceilings in the living room. Live in style, convenient to great schools, and easy access to shopping and leisure destinations.
Welcome home to this builder's model at Hearthstone in Fair Oaks Ranch! Located just east of the 14 freeway and south of Via Princessa, residents enjoy a private community recreation center/clubhouse, with an amazing junior Olympic-sized pool, hot tub, playground, and barbecue areas.A modern open floorplan features three bedrooms and two bathrooms upstairs and a separate den and playroom downstairs with a 3/4 bath. Sophisticated appointments include upgraded tile and flooring, oodles of recessed lighting, a tray ceiling in the primary and soaring ceilings in the living room. Live in style, convenient to great schools, and easy access to shopping and leisure destinations.
Location
State CA
County Los Angeles
Area Canyon Country (91387)
Interior
Interior Features Granite Counters, Recessed Lighting
Cooling Central Forced Air
Flooring Carpet, Laminate, Tile
Fireplaces Type Great Room
Equipment Microwave, Solar Panels, Electric Oven, Gas Stove, Water Line to Refr
Appliance Microwave, Solar Panels, Electric Oven, Gas Stove, Water Line to Refr
Laundry Laundry Room, Inside
Exterior
Exterior Feature Stucco
Garage Tandem, Garage - Single Door
Garage Spaces 3.0
Utilities Available Cable Available
View Mountains/Hills
Roof Type Tile/Clay
Total Parking Spaces 3
Building
Story 2
Lot Size Range 4000-7499 SF
Sewer Sewer Paid
Water Public
Architectural Style Contemporary
Level or Stories 2 Story
Construction Status Updated/Remodeled
Others
Monthly Total Fees $95
Acceptable Financing Cash, Seller May Carry, VA, Cash To Existing Loan, Submit
Listing Terms Cash, Seller May Carry, VA, Cash To Existing Loan, Submit
Special Listing Condition Standard
Read Less Info
Want to know what your home might be worth? Contact us for a FREE valuation!

Our team is ready to help you sell your home for the highest possible price ASAP

Bought with Gary Chefetz • Fathom Realty Group, Inc.








