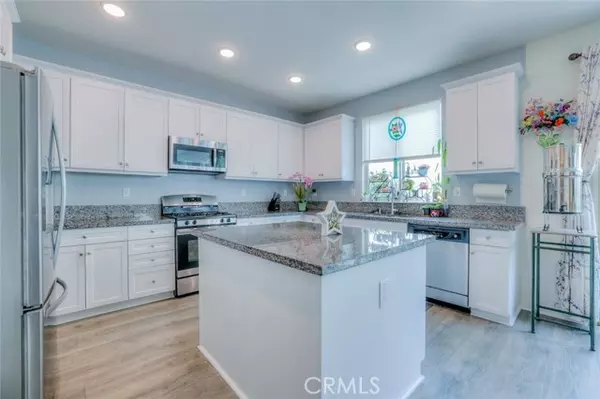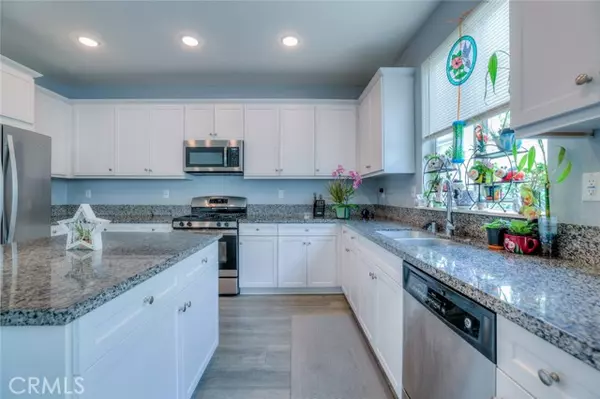$840,000
$839,900
For more information regarding the value of a property, please contact us for a free consultation.
4 Beds
3 Baths
2,145 SqFt
SOLD DATE : 10/28/2023
Key Details
Sold Price $840,000
Property Type Single Family Home
Sub Type Detached
Listing Status Sold
Purchase Type For Sale
Square Footage 2,145 sqft
Price per Sqft $391
MLS Listing ID IG23180263
Sold Date 10/28/23
Style Detached
Bedrooms 4
Full Baths 3
Construction Status Updated/Remodeled
HOA Fees $150/mo
HOA Y/N Yes
Year Built 2018
Lot Size 3,062 Sqft
Acres 0.0703
Property Description
Terrific opportunity to live in the Upland Community of Westridge at Sycamore Hills. This home built in 2018 features 4 bedrooms, 3 baths, 2145sf with open concept kitchen with granite counter tops, numerous cabinets, center island, stainless appliances, dining area, and living room with Waterford Christal overhead light, recessed lights and lots of windows. One bed and bath with walk-in shower downstairs. Upstairs master with un suite includes dual sinks, soak tub, walk-in shower and water closet, as well as a walk-in closet. 2 additional guest bedrooms, a full bath and a separate laundry room. Surround sound in both great room area and master bedroom. Backyard with relaxing seating area, outdoor lights, pond, fruit trees, plus garden with herbs and veggies. The HOA association maintains front yards (including watering), swimming pool, playground, park area, BBQs, rose garden and walkways. 8 solar panels (PAID), 2 car garage with 220 electric. Close to shopping and restaurants.
Terrific opportunity to live in the Upland Community of Westridge at Sycamore Hills. This home built in 2018 features 4 bedrooms, 3 baths, 2145sf with open concept kitchen with granite counter tops, numerous cabinets, center island, stainless appliances, dining area, and living room with Waterford Christal overhead light, recessed lights and lots of windows. One bed and bath with walk-in shower downstairs. Upstairs master with un suite includes dual sinks, soak tub, walk-in shower and water closet, as well as a walk-in closet. 2 additional guest bedrooms, a full bath and a separate laundry room. Surround sound in both great room area and master bedroom. Backyard with relaxing seating area, outdoor lights, pond, fruit trees, plus garden with herbs and veggies. The HOA association maintains front yards (including watering), swimming pool, playground, park area, BBQs, rose garden and walkways. 8 solar panels (PAID), 2 car garage with 220 electric. Close to shopping and restaurants.
Location
State CA
County San Bernardino
Area Upland (91784)
Interior
Cooling Central Forced Air
Flooring Carpet, Linoleum/Vinyl
Equipment Gas Oven
Appliance Gas Oven
Laundry Laundry Room
Exterior
Exterior Feature Stucco
Garage Spaces 2.0
Fence Vinyl
Pool Association
Utilities Available Electricity Available
Roof Type Spanish Tile
Total Parking Spaces 2
Building
Lot Description Curbs
Story 2
Lot Size Range 1-3999 SF
Sewer Public Sewer
Water Public
Architectural Style Contemporary
Level or Stories 2 Story
Construction Status Updated/Remodeled
Others
Monthly Total Fees $528
Acceptable Financing Cash, Conventional
Listing Terms Cash, Conventional
Special Listing Condition Standard
Read Less Info
Want to know what your home might be worth? Contact us for a FREE valuation!

Our team is ready to help you sell your home for the highest possible price ASAP

Bought with Tina Powers • KELLER WILLIAMS REALTY COLLEGE PARK








