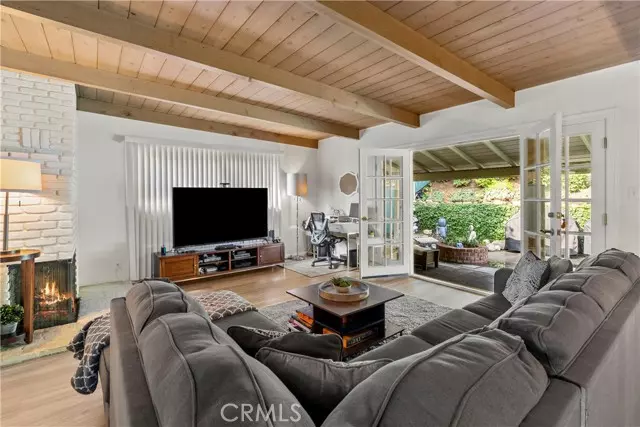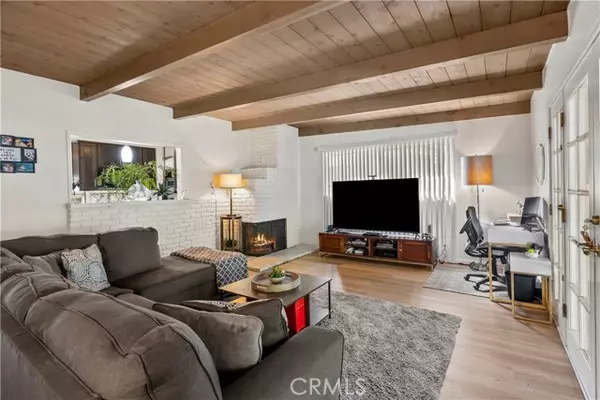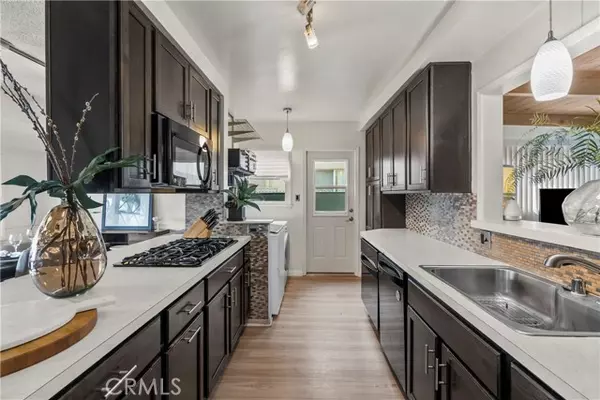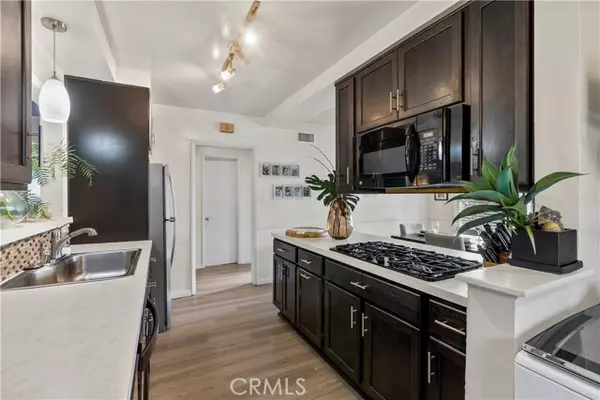$937,000
$890,000
5.3%For more information regarding the value of a property, please contact us for a free consultation.
4 Beds
3 Baths
1,780 SqFt
SOLD DATE : 10/27/2023
Key Details
Sold Price $937,000
Property Type Single Family Home
Sub Type Detached
Listing Status Sold
Purchase Type For Sale
Square Footage 1,780 sqft
Price per Sqft $526
MLS Listing ID SR23171759
Sold Date 10/27/23
Style Detached
Bedrooms 4
Full Baths 3
Construction Status Repairs Cosmetic
HOA Y/N No
Year Built 1957
Lot Size 8,267 Sqft
Acres 0.1898
Property Description
Fantastic Northridge location! This property is located at the end of a quiet cul-de-sac with a pie shape lot the gives you more square footage in the backyard than other lots in the neighborhood. There is a pool and spa, detached garage and still lots of yard space for the included playground, playhouse and possible RV parking. This 4 bedroom 3 bathroom home has great curb appeal and is fully landscaped with automatic sprinklers front, side and rear. Inside you will find a formal dining room looking out at the front yard, just off the kitchen. The large kitchen features a breakfast bar, lots of counter and cabinet space, built in appliances and a convenient spot for the clothes washer and dryer which are included along with the refrigerator. In the spacious living room there is a wood burning fireplace, open beam celings, and you can see the beautiful pool and spa through the French doors. The master bedroom suit has lots of closet space and a private master bathroom. Two other bedrooms share the large full hall bathroom with double sinks. The remaining bedroom has direct access to a bath that is also accessible through the entry hall just off the living room. The detached garage is fully insulated and is currently set up as a recording studio with a sound proof recording booth. If you are not a musician this could easily become the perfect Man Cave or She Shed! This home is very livable, but with a little upgrading this could be your true dream home!
Fantastic Northridge location! This property is located at the end of a quiet cul-de-sac with a pie shape lot the gives you more square footage in the backyard than other lots in the neighborhood. There is a pool and spa, detached garage and still lots of yard space for the included playground, playhouse and possible RV parking. This 4 bedroom 3 bathroom home has great curb appeal and is fully landscaped with automatic sprinklers front, side and rear. Inside you will find a formal dining room looking out at the front yard, just off the kitchen. The large kitchen features a breakfast bar, lots of counter and cabinet space, built in appliances and a convenient spot for the clothes washer and dryer which are included along with the refrigerator. In the spacious living room there is a wood burning fireplace, open beam celings, and you can see the beautiful pool and spa through the French doors. The master bedroom suit has lots of closet space and a private master bathroom. Two other bedrooms share the large full hall bathroom with double sinks. The remaining bedroom has direct access to a bath that is also accessible through the entry hall just off the living room. The detached garage is fully insulated and is currently set up as a recording studio with a sound proof recording booth. If you are not a musician this could easily become the perfect Man Cave or She Shed! This home is very livable, but with a little upgrading this could be your true dream home!
Location
State CA
County Los Angeles
Area North Hills (91343)
Zoning LARS
Interior
Interior Features Beamed Ceilings, Copper Plumbing Partial, Laminate Counters, Pantry, Tile Counters
Heating Natural Gas
Cooling Central Forced Air
Flooring Laminate
Fireplaces Type FP in Living Room, Masonry, Gas Starter
Equipment Dishwasher, Disposal, Dryer, Microwave, Refrigerator, Washer, Gas Oven, Gas Stove, Ice Maker, Self Cleaning Oven, Vented Exhaust Fan, Water Line to Refr
Appliance Dishwasher, Disposal, Dryer, Microwave, Refrigerator, Washer, Gas Oven, Gas Stove, Ice Maker, Self Cleaning Oven, Vented Exhaust Fan, Water Line to Refr
Laundry Kitchen
Exterior
Exterior Feature Stucco, Frame
Parking Features Converted, Garage, Garage - Single Door, Garage Door Opener
Garage Spaces 2.0
Fence Chain Link, Wood
Pool Below Ground, Private, Gunite
Utilities Available Cable Connected, Electricity Connected, Natural Gas Connected, Phone Available, Sewer Connected, Water Connected
Roof Type Composition,Wood,Shake,Shingle
Total Parking Spaces 2
Building
Lot Description Cul-De-Sac, Curbs, Sidewalks, Landscaped, Sprinklers In Front, Sprinklers In Rear
Story 1
Lot Size Range 7500-10889 SF
Sewer Public Sewer
Water Public
Architectural Style Traditional
Level or Stories 1 Story
Construction Status Repairs Cosmetic
Others
Monthly Total Fees $31
Acceptable Financing Cash, Conventional, Exchange, Cash To New Loan
Listing Terms Cash, Conventional, Exchange, Cash To New Loan
Special Listing Condition Standard
Read Less Info
Want to know what your home might be worth? Contact us for a FREE valuation!

Our team is ready to help you sell your home for the highest possible price ASAP

Bought with Heather Thompson-Morera • HomeSmart Evergreen Realty







