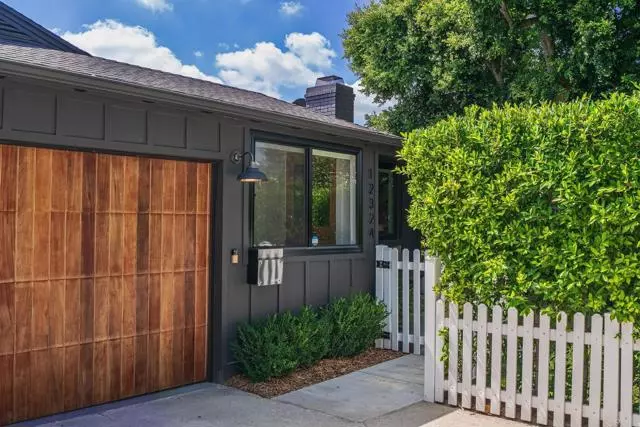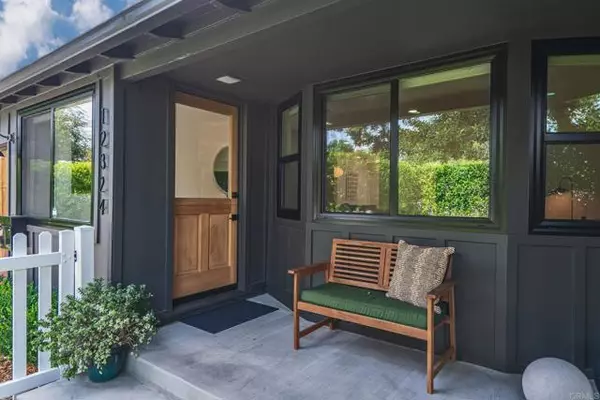$2,250,000
$2,249,000
For more information regarding the value of a property, please contact us for a free consultation.
4 Beds
3 Baths
2,102 SqFt
SOLD DATE : 10/26/2023
Key Details
Sold Price $2,250,000
Property Type Single Family Home
Sub Type Detached
Listing Status Sold
Purchase Type For Sale
Square Footage 2,102 sqft
Price per Sqft $1,070
MLS Listing ID NDP2307439
Sold Date 10/26/23
Style Detached
Bedrooms 4
Full Baths 3
HOA Y/N No
Year Built 1940
Lot Size 6,275 Sqft
Acres 0.1441
Property Description
Welcome to this completely remodeled stunning single-story home tucked away on a large beautifully landscaped lot, in the heart of Valley Village. Perfection meets reality with the level of quality and attention to detail in every inch of this property inside and out. Straight out of a magazine, this designer's delight features a welcoming entryway with a meticulously maintained large grassy front yard and a charming front porch. This thoughtfully designed home offers a great open concept floorplan that includes an elegant living room, 4 spacious bedrooms with an en-suite primary bedroom with a walk-in closet, 3 bathrooms, paid-off Tesla solar panels on the roof, a 2 car garage with level 2 electric car charger, European hardwood floors, custom white oak cabinetry, built-ins throughout, and a gourmet kitchen and bar with Filagrana lighting, Jenn Air appliances, quartz countertops, and a waterfall island with a built-in table, creating the ideal space to gather. The large bi-folding door perfectly extends the home to the outside by leading to a large covered deck and sitting area, great for entertaining and relaxing. The expansive backyard offers a new gorgeous resort-style saline pool and spa, surrounded by turf and concrete pavers, and a lounge area with a built-in BBQ, refrigerator, and gas firepit, creating your own private oasis to enjoy with family and friends. This fully remodeled 1940s home is situated in the middle of the most beautiful tree-lined street with nice sidewalks and ample space, straight out of storybook. You can enjoy peace and privacy while being in th
Welcome to this completely remodeled stunning single-story home tucked away on a large beautifully landscaped lot, in the heart of Valley Village. Perfection meets reality with the level of quality and attention to detail in every inch of this property inside and out. Straight out of a magazine, this designer's delight features a welcoming entryway with a meticulously maintained large grassy front yard and a charming front porch. This thoughtfully designed home offers a great open concept floorplan that includes an elegant living room, 4 spacious bedrooms with an en-suite primary bedroom with a walk-in closet, 3 bathrooms, paid-off Tesla solar panels on the roof, a 2 car garage with level 2 electric car charger, European hardwood floors, custom white oak cabinetry, built-ins throughout, and a gourmet kitchen and bar with Filagrana lighting, Jenn Air appliances, quartz countertops, and a waterfall island with a built-in table, creating the ideal space to gather. The large bi-folding door perfectly extends the home to the outside by leading to a large covered deck and sitting area, great for entertaining and relaxing. The expansive backyard offers a new gorgeous resort-style saline pool and spa, surrounded by turf and concrete pavers, and a lounge area with a built-in BBQ, refrigerator, and gas firepit, creating your own private oasis to enjoy with family and friends. This fully remodeled 1940s home is situated in the middle of the most beautiful tree-lined street with nice sidewalks and ample space, straight out of storybook. You can enjoy peace and privacy while being in the heart of everything with shopping, restaurants, and easy access to the 101. This home is also located in the highly sought-after award-winning Colfax School District and has no Mello-Roos and no HOA fees. Escape to your own peaceful retreat at 12324 La Maida Street and vacation at home.
Location
State CA
County Los Angeles
Area Valley Village (91607)
Zoning R1
Interior
Cooling Central Forced Air
Fireplaces Type Other/Remarks
Laundry Closet Full Sized
Exterior
Garage Spaces 2.0
Pool Below Ground
View Trees/Woods
Total Parking Spaces 2
Building
Lot Description Curbs, Sidewalks
Story 1
Lot Size Range 4000-7499 SF
Water Public
Level or Stories 1 Story
Others
Acceptable Financing Cash, Conventional
Listing Terms Cash, Conventional
Special Listing Condition Standard
Read Less Info
Want to know what your home might be worth? Contact us for a FREE valuation!

Our team is ready to help you sell your home for the highest possible price ASAP

Bought with NON LISTED AGENT • NON LISTED OFFICE







