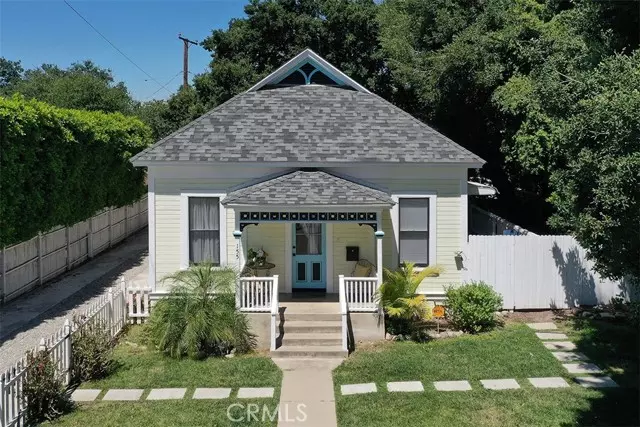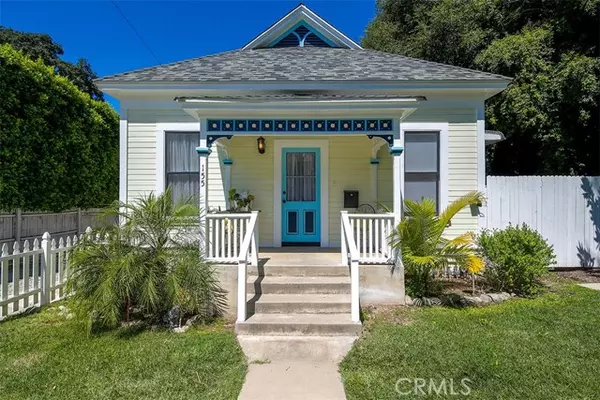$1,328,880
$1,328,880
For more information regarding the value of a property, please contact us for a free consultation.
3 Beds
3 Baths
1,792 SqFt
SOLD DATE : 10/27/2023
Key Details
Sold Price $1,328,880
Property Type Single Family Home
Sub Type Detached
Listing Status Sold
Purchase Type For Sale
Square Footage 1,792 sqft
Price per Sqft $741
MLS Listing ID AR23127607
Sold Date 10/27/23
Style Detached
Bedrooms 3
Full Baths 2
Half Baths 1
Construction Status Turnkey
HOA Y/N No
Year Built 1895
Lot Size 9,313 Sqft
Acres 0.2138
Property Description
Gorgeous Victorian cottage that was completely remodeled & added onto in 2018, turning it into a magical oasis of charm while keeping the original character, including 10 high ceilings and original trim. The front porch features columns, decorative frieze board and brackets, along with a period appropriate front door. Enter into the bright & airy living room with period sconces adjacent to the formal dining room. You'll be wowed by the expansive kitchen with ample cabinetry, stainless appliances, beveled subway tile, marble counters, farmhouse sink, pendant lighting, beautiful vintage custom worktable and an eating area, which opens to the attached family room that has salvaged French doors to the deck. The master bedroom also has vintage French doors, crystal chandelier, large walk-in closet & an XL master bath with claw foot tub, frameless shower, vanity with double sinks, & hexagonal tile flooring. There are two original bedrooms at the front of the house and a 3/4 bath with vanity & frameless shower with seat, as well as a powder room. Other amenities include high baseboards, rosette window trim, upgraded electrical & plumbing, newer roof, newer paint in and out, newer deck, engineered oak flooring, C/A & heat, indoor laundry, and recessed lighting. Outside is a newly built outdoor kitchen with built-in fridge, sink and BBQ, as well as a wrap-around raised deck, an oversized two-car detached garage, newer landscaping, large rear & side yards, and majestic oak trees. You don't want to judge the size of the house from the front! This is one home you wont want to miss!
Gorgeous Victorian cottage that was completely remodeled & added onto in 2018, turning it into a magical oasis of charm while keeping the original character, including 10 high ceilings and original trim. The front porch features columns, decorative frieze board and brackets, along with a period appropriate front door. Enter into the bright & airy living room with period sconces adjacent to the formal dining room. You'll be wowed by the expansive kitchen with ample cabinetry, stainless appliances, beveled subway tile, marble counters, farmhouse sink, pendant lighting, beautiful vintage custom worktable and an eating area, which opens to the attached family room that has salvaged French doors to the deck. The master bedroom also has vintage French doors, crystal chandelier, large walk-in closet & an XL master bath with claw foot tub, frameless shower, vanity with double sinks, & hexagonal tile flooring. There are two original bedrooms at the front of the house and a 3/4 bath with vanity & frameless shower with seat, as well as a powder room. Other amenities include high baseboards, rosette window trim, upgraded electrical & plumbing, newer roof, newer paint in and out, newer deck, engineered oak flooring, C/A & heat, indoor laundry, and recessed lighting. Outside is a newly built outdoor kitchen with built-in fridge, sink and BBQ, as well as a wrap-around raised deck, an oversized two-car detached garage, newer landscaping, large rear & side yards, and majestic oak trees. You don't want to judge the size of the house from the front! This is one home you wont want to miss!
Location
State CA
County Los Angeles
Area Monrovia (91016)
Zoning MORH*
Interior
Interior Features Copper Plumbing Full, Recessed Lighting, Stone Counters
Cooling Central Forced Air
Flooring Wood
Equipment Dishwasher, Disposal, Gas Range
Appliance Dishwasher, Disposal, Gas Range
Laundry Closet Full Sized
Exterior
Exterior Feature Wood
Parking Features Garage
Garage Spaces 2.0
View Mountains/Hills, Neighborhood
Roof Type Composition
Total Parking Spaces 2
Building
Lot Description Curbs, Sidewalks, Landscaped
Story 1
Lot Size Range 7500-10889 SF
Sewer Public Sewer
Water Public
Architectural Style Victorian
Level or Stories 1 Story
Construction Status Turnkey
Others
Monthly Total Fees $46
Acceptable Financing Cash, Cash To New Loan
Listing Terms Cash, Cash To New Loan
Special Listing Condition Standard
Read Less Info
Want to know what your home might be worth? Contact us for a FREE valuation!

Our team is ready to help you sell your home for the highest possible price ASAP

Bought with Donna Baker • Douglas Elliman of California Inc






