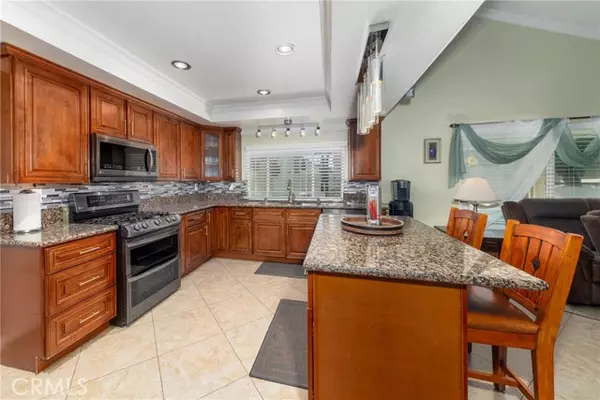$685,000
$695,000
1.4%For more information regarding the value of a property, please contact us for a free consultation.
4 Beds
2 Baths
2,187 SqFt
SOLD DATE : 10/26/2023
Key Details
Sold Price $685,000
Property Type Single Family Home
Sub Type Detached
Listing Status Sold
Purchase Type For Sale
Square Footage 2,187 sqft
Price per Sqft $313
MLS Listing ID IV23113262
Sold Date 10/26/23
Style Detached
Bedrooms 4
Full Baths 2
Construction Status Turnkey,Updated/Remodeled
HOA Y/N No
Year Built 1979
Lot Size 0.295 Acres
Acres 0.2949
Lot Dimensions 130x67x104x25x2
Property Description
This stunning single-story home has four spacious bedrooms and two full bathrooms, with a three-car garage and just about 2,187 square feet of living space. The separate dining room area is perfect for hosting family and friends, while the recently remodeled kitchen features top-of-the-line LG stainless steel appliances and self-closing cabinets. The garage is a car enthusiast's dream, with epoxied flooring and insulated garage doors. Located in a safe cul-de-sac, this property is perfect for families with children. Step outside and dive into the sparkling pool, which is as blue as the ocean and surrounded by a pie-shaped lot that provides an enormous backyard for entertainment. Relax under one of two aluminum wood patios with electrical running throughout, or park your car in the large carport on the left side of the home. Additional space is available in the casita/garage, providing flexible options for living or storage. The solar panels are fully paid off, making this home energy-efficient and cost-effective. Inside, the home has been upgraded and remodeled to perfection, including an enormous oversize AC unit that is serviced regularly. The upgraded double insulated windows with UV protection throughout the home keep it cool and comfortable all year round. The wet bar is perfect for entertaining, while the two separate family rooms, one with a gas-lit fireplace, offer plenty of space for relaxation and enjoyment. And the kitchen? It's straight out of a magazine, with stunning finishes and attention to detail that will take your breath away. Come see this amazing home f
This stunning single-story home has four spacious bedrooms and two full bathrooms, with a three-car garage and just about 2,187 square feet of living space. The separate dining room area is perfect for hosting family and friends, while the recently remodeled kitchen features top-of-the-line LG stainless steel appliances and self-closing cabinets. The garage is a car enthusiast's dream, with epoxied flooring and insulated garage doors. Located in a safe cul-de-sac, this property is perfect for families with children. Step outside and dive into the sparkling pool, which is as blue as the ocean and surrounded by a pie-shaped lot that provides an enormous backyard for entertainment. Relax under one of two aluminum wood patios with electrical running throughout, or park your car in the large carport on the left side of the home. Additional space is available in the casita/garage, providing flexible options for living or storage. The solar panels are fully paid off, making this home energy-efficient and cost-effective. Inside, the home has been upgraded and remodeled to perfection, including an enormous oversize AC unit that is serviced regularly. The upgraded double insulated windows with UV protection throughout the home keep it cool and comfortable all year round. The wet bar is perfect for entertaining, while the two separate family rooms, one with a gas-lit fireplace, offer plenty of space for relaxation and enjoyment. And the kitchen? It's straight out of a magazine, with stunning finishes and attention to detail that will take your breath away. Come see this amazing home for yourself! *Solar Paid Off *Upgraded Windows *garage door upgraded *Large Lot *Cul-de-sac *Gated Pool *Finished garage *Casita/storage *Renovated Kitchen *Renovated restrooms *Upgraded AC unit *Lots more
Location
State CA
County San Bernardino
Area Rialto (92377)
Zoning SFR
Interior
Interior Features Granite Counters, Recessed Lighting, Wet Bar
Cooling Central Forced Air, Energy Star, Gas
Flooring Tile
Fireplaces Type FP in Family Room
Equipment Microwave, Refrigerator, Solar Panels, Gas Oven, Self Cleaning Oven, Vented Exhaust Fan, Water Line to Refr, Water Purifier
Appliance Microwave, Refrigerator, Solar Panels, Gas Oven, Self Cleaning Oven, Vented Exhaust Fan, Water Line to Refr, Water Purifier
Laundry Garage
Exterior
Exterior Feature Stucco
Garage Garage - Three Door
Garage Spaces 3.0
Fence Wrought Iron
Pool Below Ground, Private, Permits, Filtered
Utilities Available Cable Connected, Electricity Connected, Natural Gas Connected, Phone Connected, Underground Utilities, Sewer Connected, Water Connected
View Mountains/Hills
Roof Type Shingle
Total Parking Spaces 9
Building
Lot Description Cul-De-Sac, Sidewalks
Story 1
Sewer Public Sewer
Water Public
Architectural Style Modern
Level or Stories 1 Story
Construction Status Turnkey,Updated/Remodeled
Others
Monthly Total Fees $149
Acceptable Financing Cash, Conventional, FHA, VA, Submit
Listing Terms Cash, Conventional, FHA, VA, Submit
Special Listing Condition Standard
Read Less Info
Want to know what your home might be worth? Contact us for a FREE valuation!

Our team is ready to help you sell your home for the highest possible price ASAP

Bought with Sherry Wysocki • AMERICA WEST FINANCIAL








