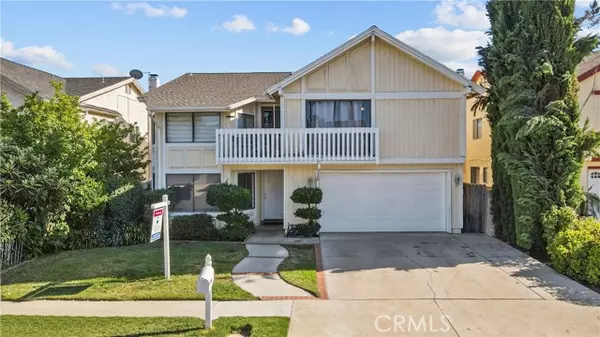$1,015,000
$1,099,000
7.6%For more information regarding the value of a property, please contact us for a free consultation.
6 Beds
3 Baths
3,229 SqFt
SOLD DATE : 10/25/2023
Key Details
Sold Price $1,015,000
Property Type Single Family Home
Sub Type Detached
Listing Status Sold
Purchase Type For Sale
Square Footage 3,229 sqft
Price per Sqft $314
MLS Listing ID SR23149439
Sold Date 10/25/23
Style Detached
Bedrooms 6
Full Baths 3
HOA Y/N No
Year Built 1980
Lot Size 5,576 Sqft
Acres 0.128
Property Description
Come and see this newly upgraded 3,300 approx sqft. home. Upgrades include a full bedroom and bathroom downstairs on the main level with a brand new step-in shower. The interior was just painted from top to bottom. Featuring 5 generously sized bedrooms upstairs, 2 of which are large and have a balcony that overlooks the beautiful neighborhood cul-de-sac view. The backyard has a built in BBQ and beautiful pool. All 3300 sqft interior was repainted. The downstairs bathroom and bedroom make it perfect for guests or even having live-in extended family!
Come and see this newly upgraded 3,300 approx sqft. home. Upgrades include a full bedroom and bathroom downstairs on the main level with a brand new step-in shower. The interior was just painted from top to bottom. Featuring 5 generously sized bedrooms upstairs, 2 of which are large and have a balcony that overlooks the beautiful neighborhood cul-de-sac view. The backyard has a built in BBQ and beautiful pool. All 3300 sqft interior was repainted. The downstairs bathroom and bedroom make it perfect for guests or even having live-in extended family!
Location
State CA
County Los Angeles
Area Winnetka (91306)
Zoning LAR1
Interior
Cooling Central Forced Air
Fireplaces Type FP in Family Room
Laundry Laundry Room
Exterior
Garage Spaces 2.0
Pool Private
View Neighborhood
Total Parking Spaces 2
Building
Lot Description Curbs, Sidewalks
Story 2
Lot Size Range 4000-7499 SF
Sewer Public Sewer
Water Public
Level or Stories 2 Story
Others
Monthly Total Fees $37
Acceptable Financing Cash, Conventional, Exchange, FHA
Listing Terms Cash, Conventional, Exchange, FHA
Special Listing Condition Standard
Read Less Info
Want to know what your home might be worth? Contact us for a FREE valuation!

Our team is ready to help you sell your home for the highest possible price ASAP

Bought with NON LISTED AGENT • NON LISTED OFFICE








