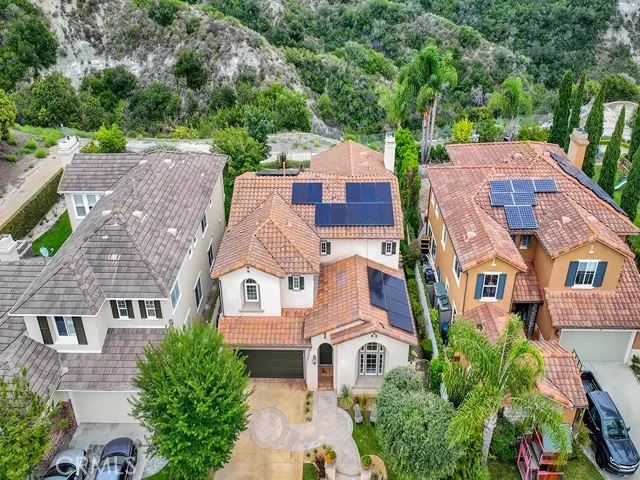$1,725,000
$1,799,000
4.1%For more information regarding the value of a property, please contact us for a free consultation.
5 Beds
3 Baths
3,015 SqFt
SOLD DATE : 10/26/2023
Key Details
Sold Price $1,725,000
Property Type Single Family Home
Sub Type Detached
Listing Status Sold
Purchase Type For Sale
Square Footage 3,015 sqft
Price per Sqft $572
MLS Listing ID OC23166578
Sold Date 10/26/23
Style Detached
Bedrooms 5
Full Baths 3
Construction Status Turnkey
HOA Fees $255/mo
HOA Y/N Yes
Year Built 2003
Lot Size 6,120 Sqft
Acres 0.1405
Property Description
Perfectly positioned on one of the highest streets in Talega offering a picturesque backdrop of panoramic hills and canyon views! This large 6,120 sq ft lot is located on a cul-de-sac and on one of the best view streets in Talega with no homes behind. Appreciate coastal living with light and bright finishes, an open floor plan and a refined interior of 3,015 sq. ft. 5 bedrooms and 3 bathrooms are included in this immaculate residence, with 1 bedroom and 1 bathroom conveniently located on the lower level. The lower level is also comprised of a formal living room, dining area, and a great room encompassing the kitchen, family room with a fireplace, an additional dining area and an open tech center with a built-in desk. Beautifully appointed, the kitchen impresses with a large center island with seating, granite countertops, stainless steel appliances, and a walk-in pantry. Incredible hills and canyon views are showcased from the upper-level primary bedroom and from the breathtaking viewing balcony. The large, upgraded primary bath features granite counters, a vanity area, dual sinks, two walk-in closets, and a separate tub and shower. The office/retreat option from the builder was chosen but the space could easily be made into a fifth bedroom. A very private retreat with no homes behind, the incredible backyard is a serene and tranquil paradise offering al-fresco dining with a built-in BBQ island with granite counters, a built-in firepit with seating and plenty of room to run and play. Solar is leased. Talega offers residents multiple pools, parks, trails, sport courts, a clu
Perfectly positioned on one of the highest streets in Talega offering a picturesque backdrop of panoramic hills and canyon views! This large 6,120 sq ft lot is located on a cul-de-sac and on one of the best view streets in Talega with no homes behind. Appreciate coastal living with light and bright finishes, an open floor plan and a refined interior of 3,015 sq. ft. 5 bedrooms and 3 bathrooms are included in this immaculate residence, with 1 bedroom and 1 bathroom conveniently located on the lower level. The lower level is also comprised of a formal living room, dining area, and a great room encompassing the kitchen, family room with a fireplace, an additional dining area and an open tech center with a built-in desk. Beautifully appointed, the kitchen impresses with a large center island with seating, granite countertops, stainless steel appliances, and a walk-in pantry. Incredible hills and canyon views are showcased from the upper-level primary bedroom and from the breathtaking viewing balcony. The large, upgraded primary bath features granite counters, a vanity area, dual sinks, two walk-in closets, and a separate tub and shower. The office/retreat option from the builder was chosen but the space could easily be made into a fifth bedroom. A very private retreat with no homes behind, the incredible backyard is a serene and tranquil paradise offering al-fresco dining with a built-in BBQ island with granite counters, a built-in firepit with seating and plenty of room to run and play. Solar is leased. Talega offers residents multiple pools, parks, trails, sport courts, a clubhouse and more! This gorgeous home is in a great location next to the Talega Regional Trail for hiking/biking/walking and is only a short drive to the San Clemente Beaches.
Location
State CA
County Orange
Area Oc - San Clemente (92673)
Interior
Interior Features Granite Counters, Pantry, Recessed Lighting
Cooling Central Forced Air
Flooring Carpet, Tile
Fireplaces Type FP in Family Room, Fire Pit
Equipment Dishwasher, Microwave, Double Oven, Gas Stove, Barbecue, Water Line to Refr
Appliance Dishwasher, Microwave, Double Oven, Gas Stove, Barbecue, Water Line to Refr
Laundry Inside
Exterior
Exterior Feature Stucco
Garage Tandem, Direct Garage Access, Garage
Garage Spaces 3.0
Fence Wrought Iron
Pool Below Ground, Association
View Mountains/Hills, Panoramic, Valley/Canyon
Total Parking Spaces 5
Building
Lot Description Curbs, Sidewalks
Story 2
Lot Size Range 4000-7499 SF
Sewer Public Sewer
Water Public
Level or Stories 2 Story
Construction Status Turnkey
Others
Monthly Total Fees $501
Acceptable Financing Cash, Cash To New Loan
Listing Terms Cash, Cash To New Loan
Special Listing Condition Standard
Read Less Info
Want to know what your home might be worth? Contact us for a FREE valuation!

Our team is ready to help you sell your home for the highest possible price ASAP

Bought with Cameron Houle • First Team Real Estate








